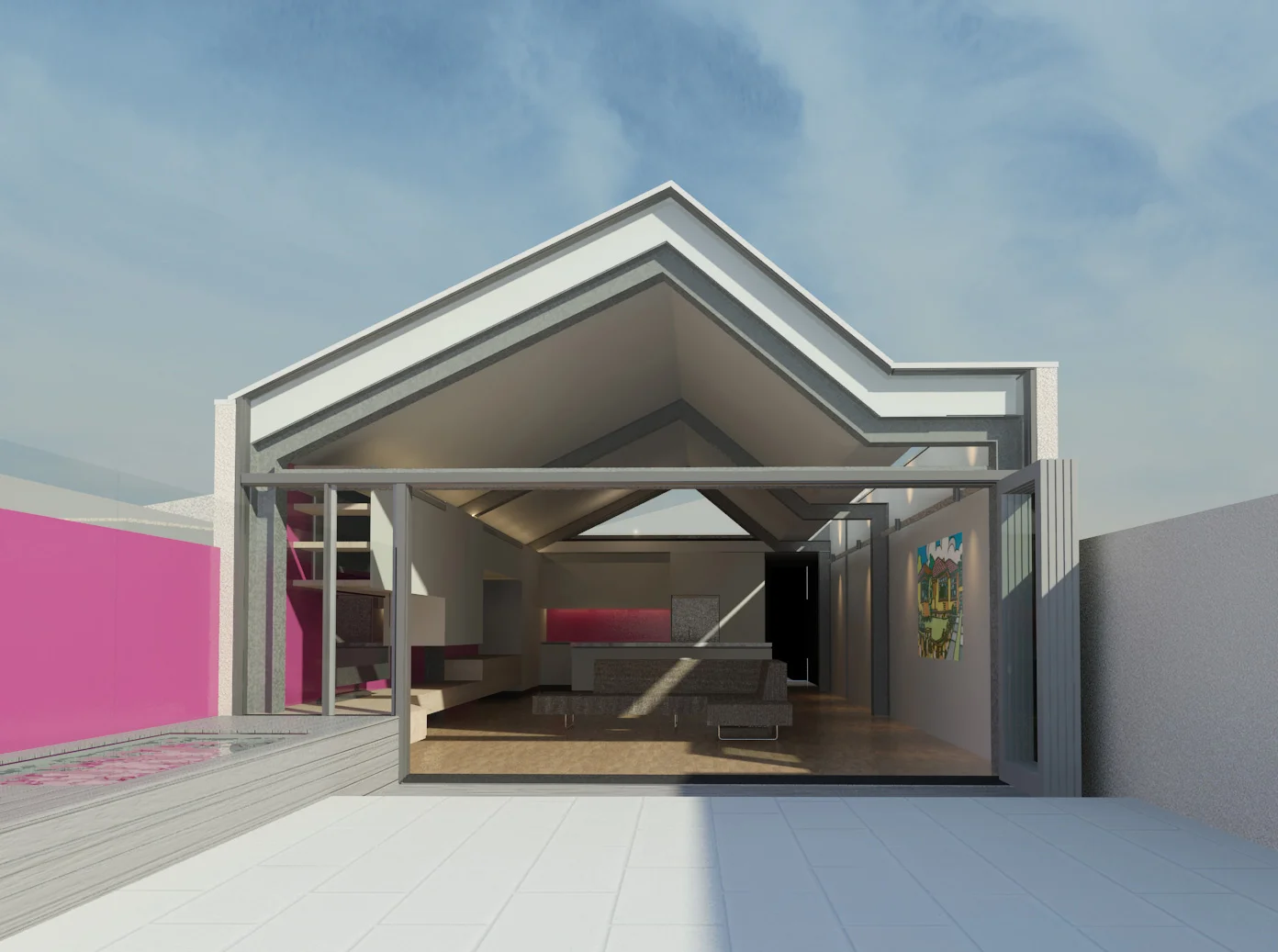Brunswick Residence
An extension to a single Victorian terrace house focused on maximising light and space within a tight 6.5m wide allotment
Tight inner city height restrictions limited the ceiling heights near the boundary. “Landlocked” by adjoining residences on both sides, a strip skylight down the length of the new East boundary allows natural light to penetrate deep into the living areas. A folding roof form maximises the ceiling height which floats over clustered cabinetry throughout the living areas

