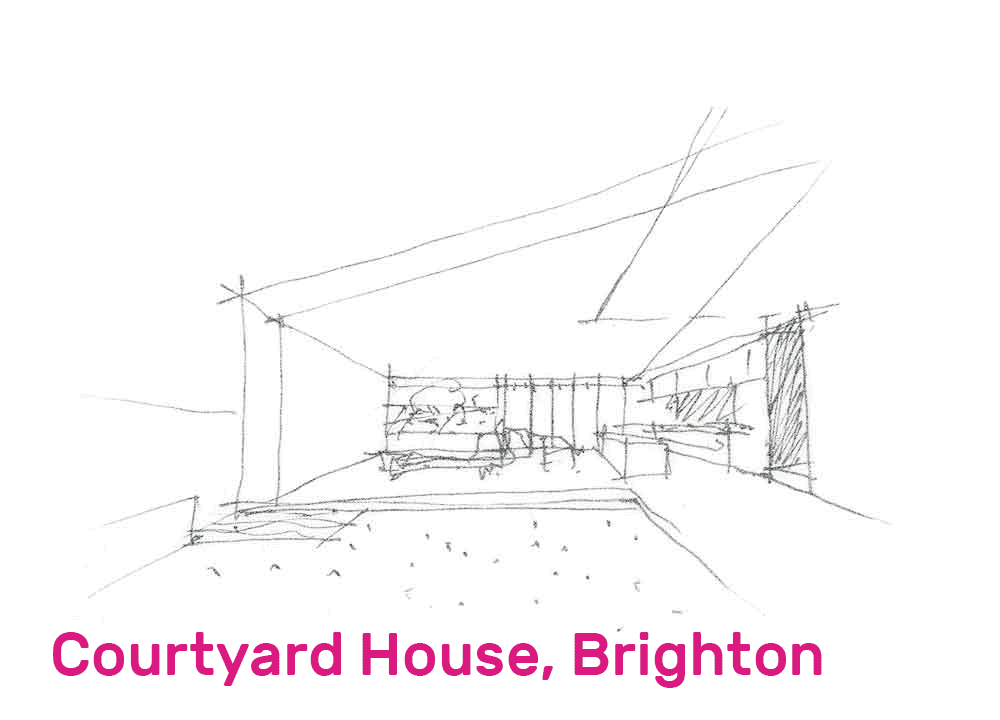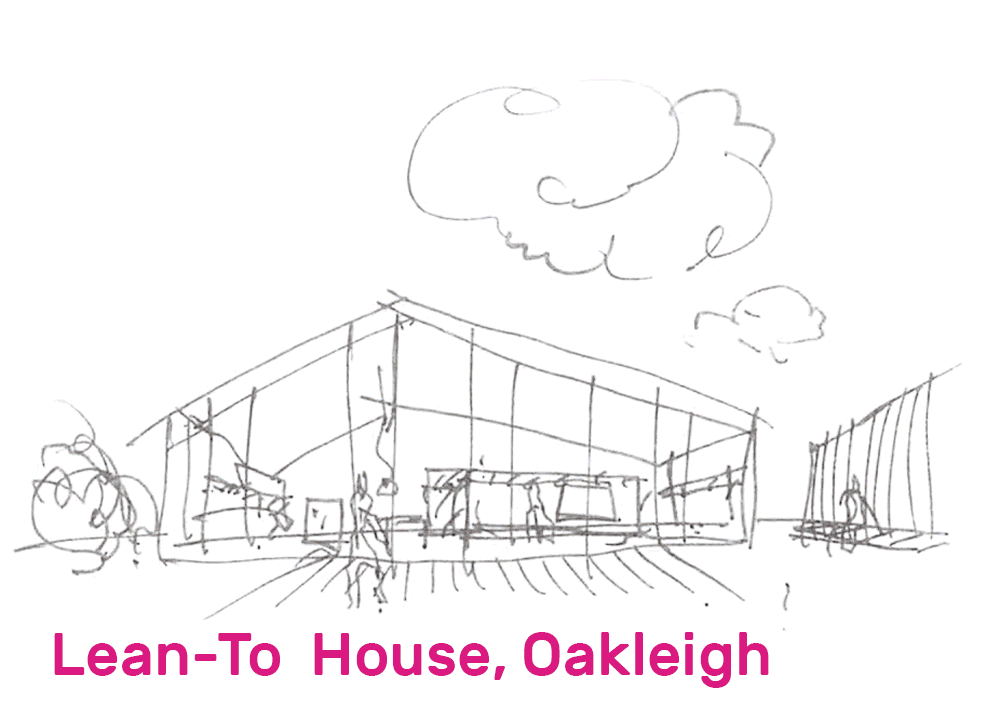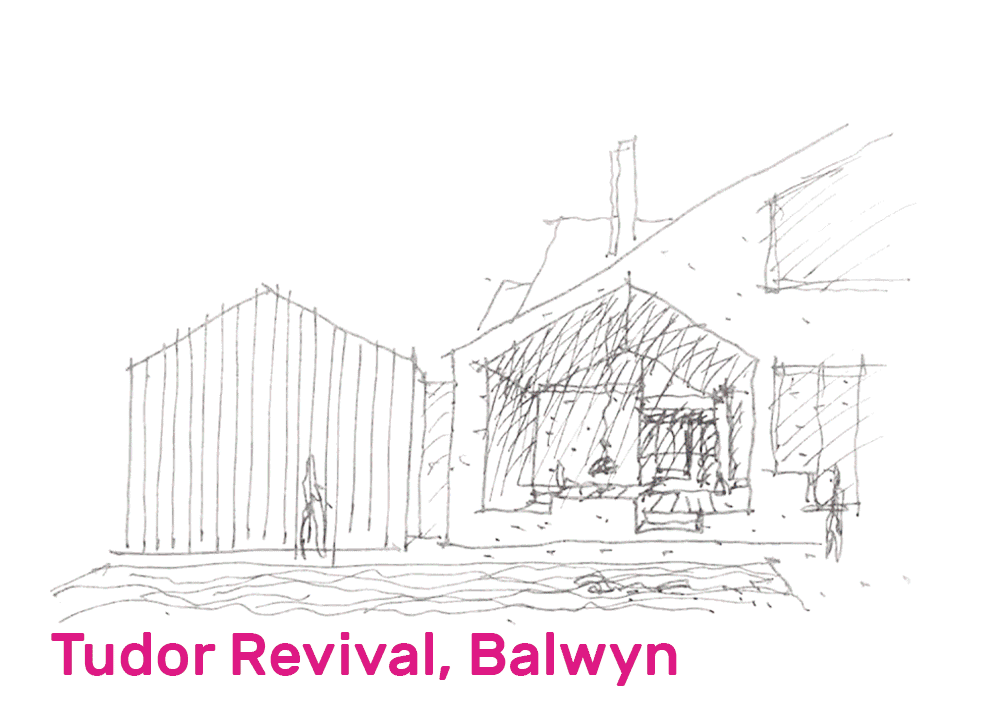Interact House, Armadale
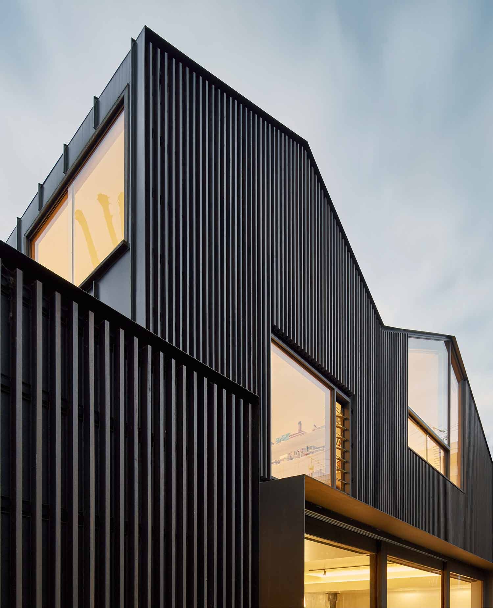
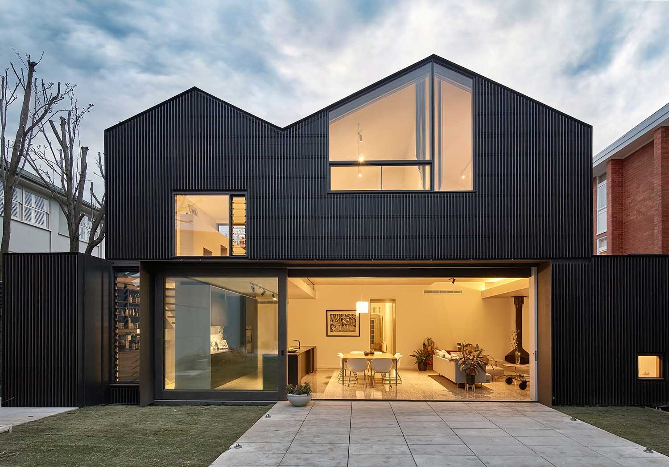
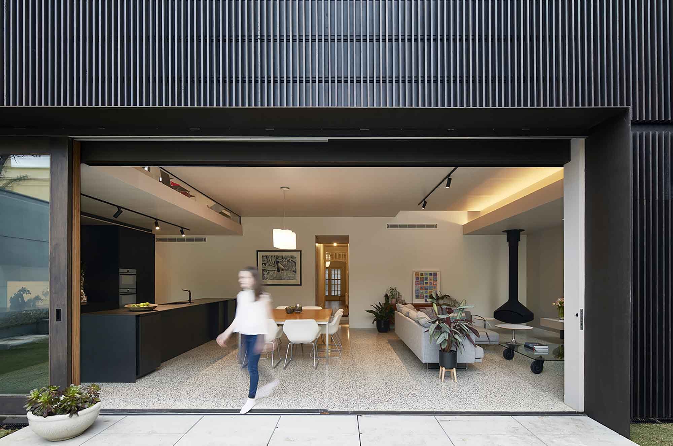
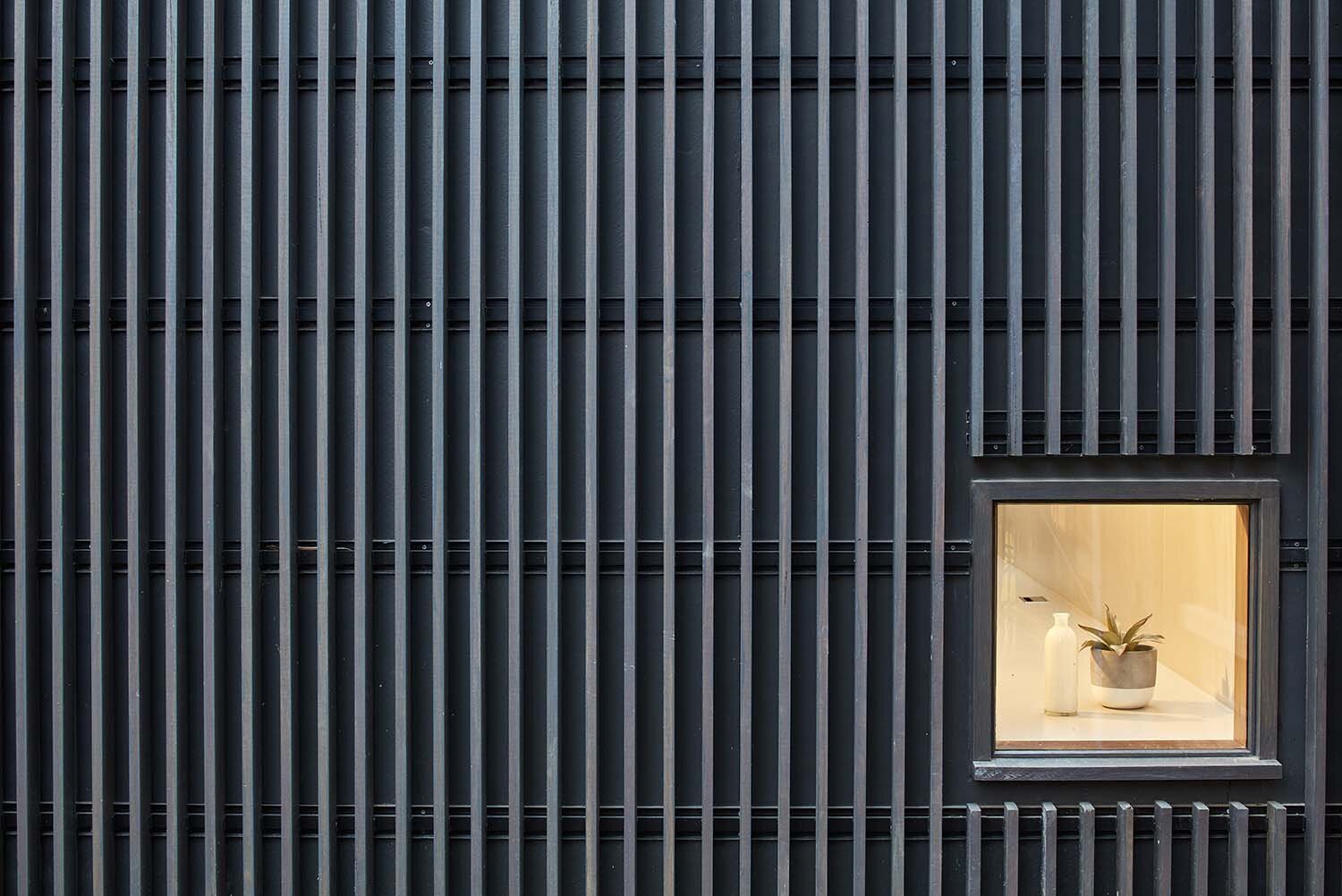
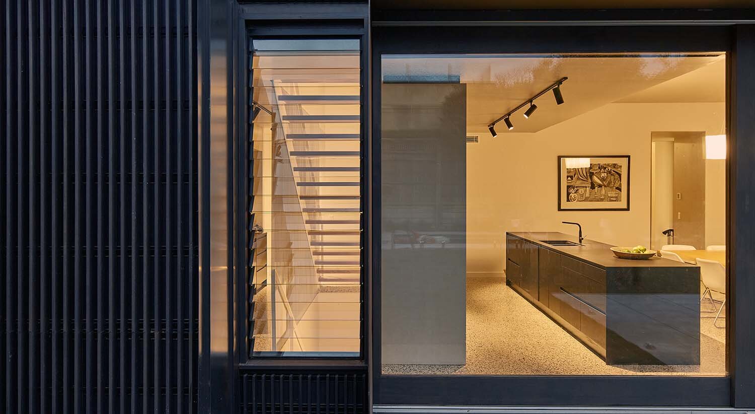
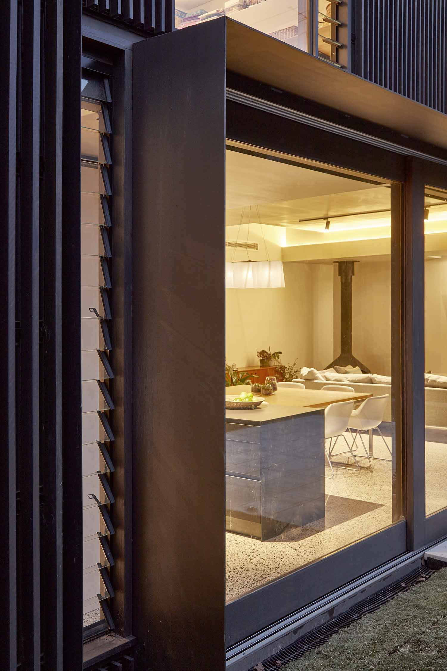
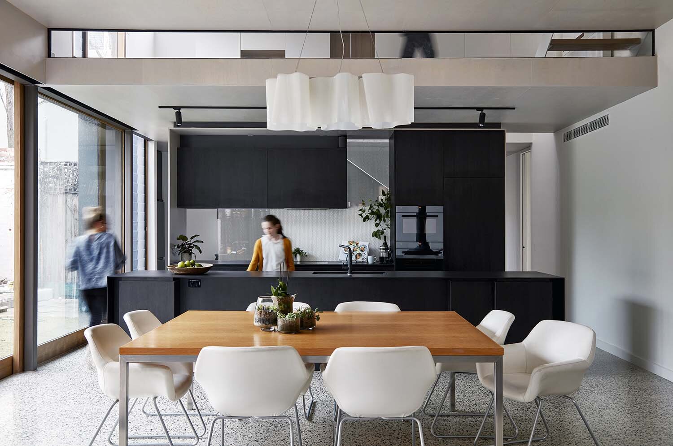
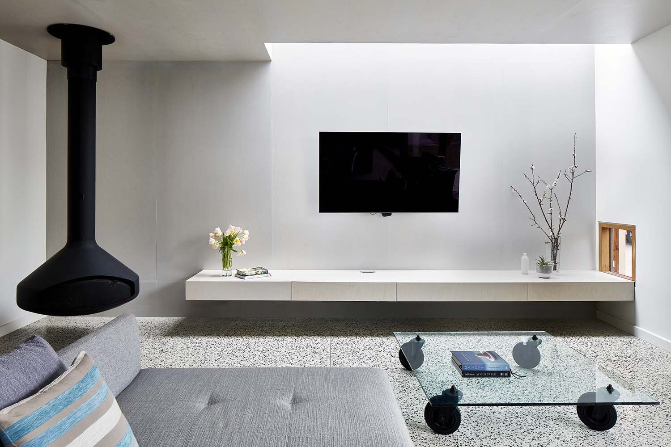
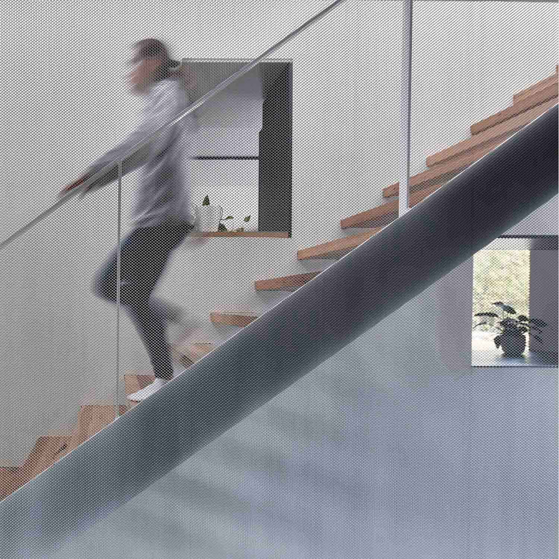
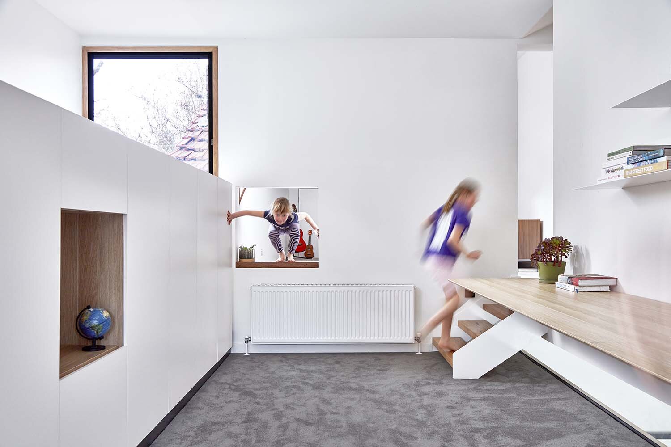
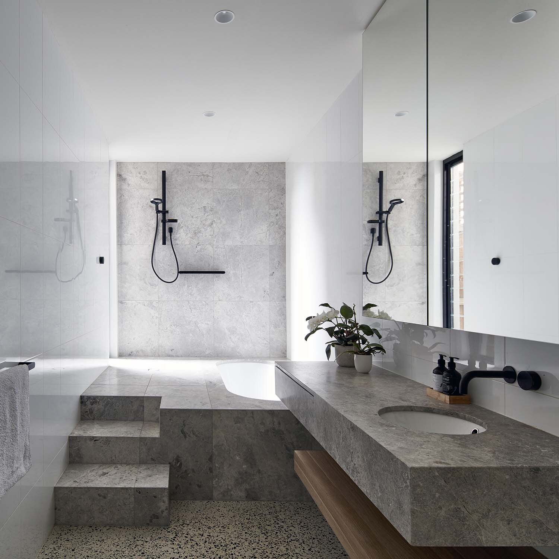
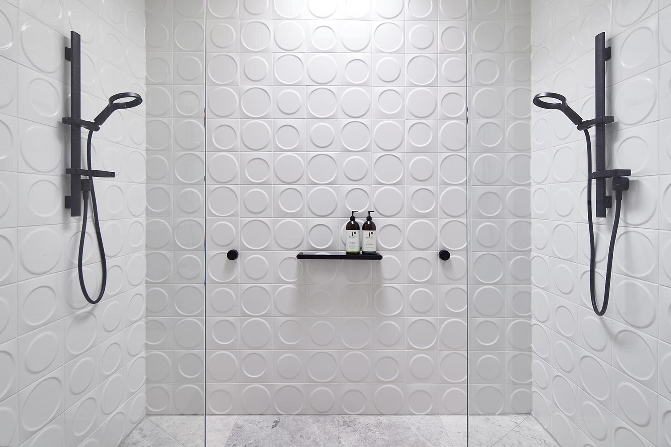
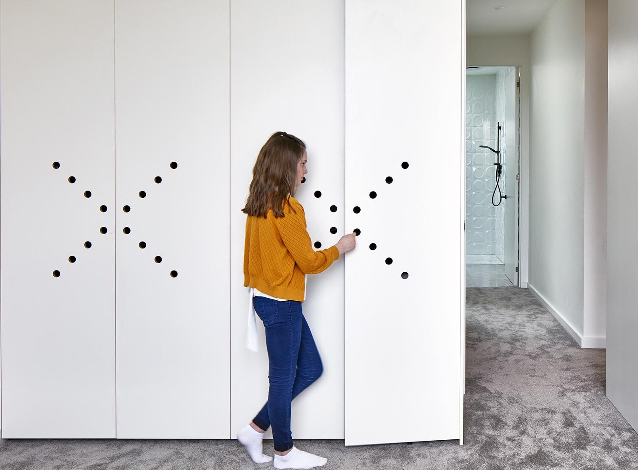
This project celebrates spatial and social interaction between a young family and their home. This included interaction between the existing residence and new additions; interaction between the house and the outdoor spaces; interaction between the interior spaces. The brief required alterations and additions to an existing Edwardian residence on a moderate size allotment in inner suburban Melbourne to include substantial new spaces including first floor bedrooms and play area, new living spaces, a cellar and a front home office. The site has also a Southern aspect, for which we were challenged to create spaces that enable natural light into the rear living areas.
The new contemporary rear additions were composed of roof forms derived from the existing gabled roof of the Edwardian house, supported by clumps of ground level asymmetrical, picturesque masses from which the interior unfolds. Whereas indoor / outdoor connectivity has become a mainstay of contemporary Australian domestic lifestyle, our intention was to ensure that this interaction was also maintained through the interior. As well as creating opportunities for interaction and awareness, the various openings allow natural light to filter to the ground floor spaces.
Within the area of this residence, much of the prevailing new private residential developments are “McMansions” that feature large volumes of floor space which may create a tendency for occupants to become autonomous and isolated. In contrast, and in discussions with our client, we were keen to provide spatial solutions that afforded interaction and connected the members of the household. More than a collection of individuals, they are family.
2019 Architeam Awards - Interact - SHORTLISTED

