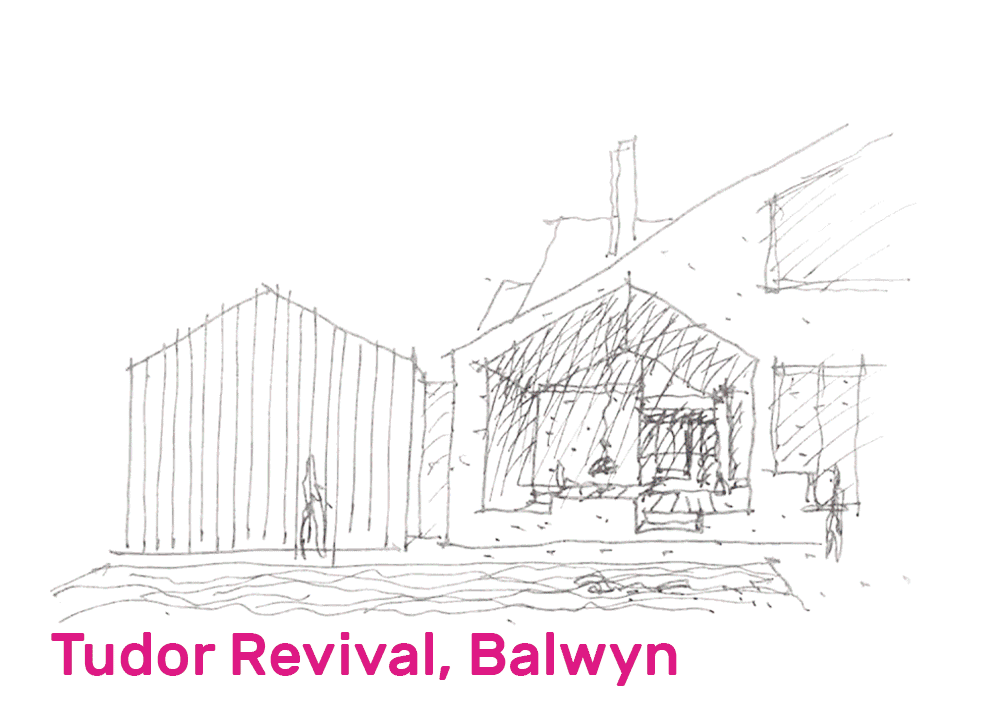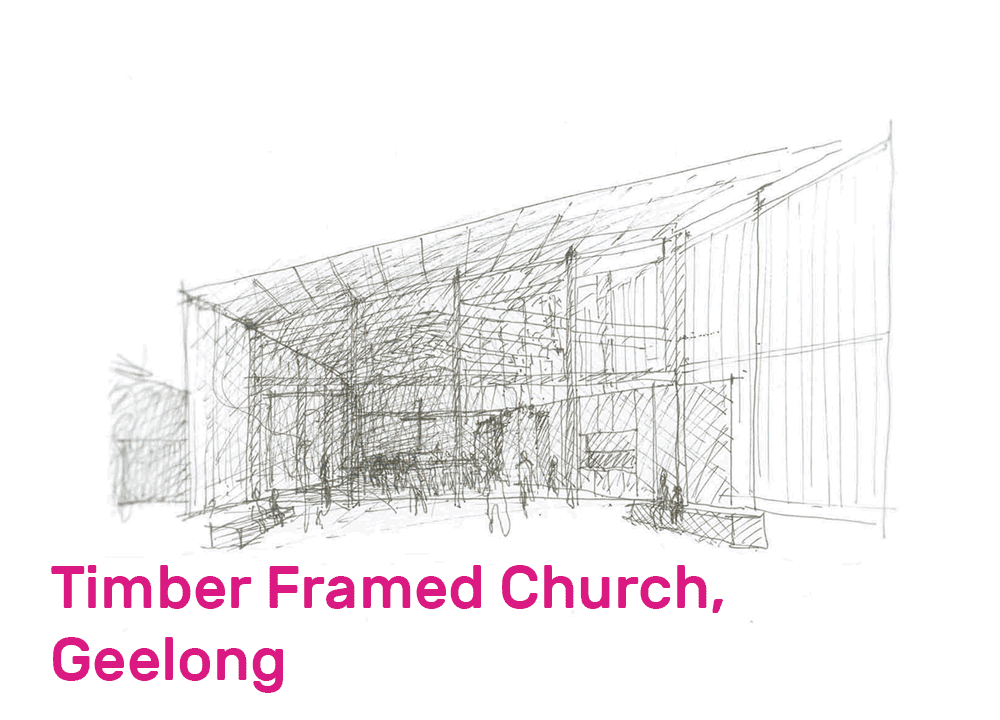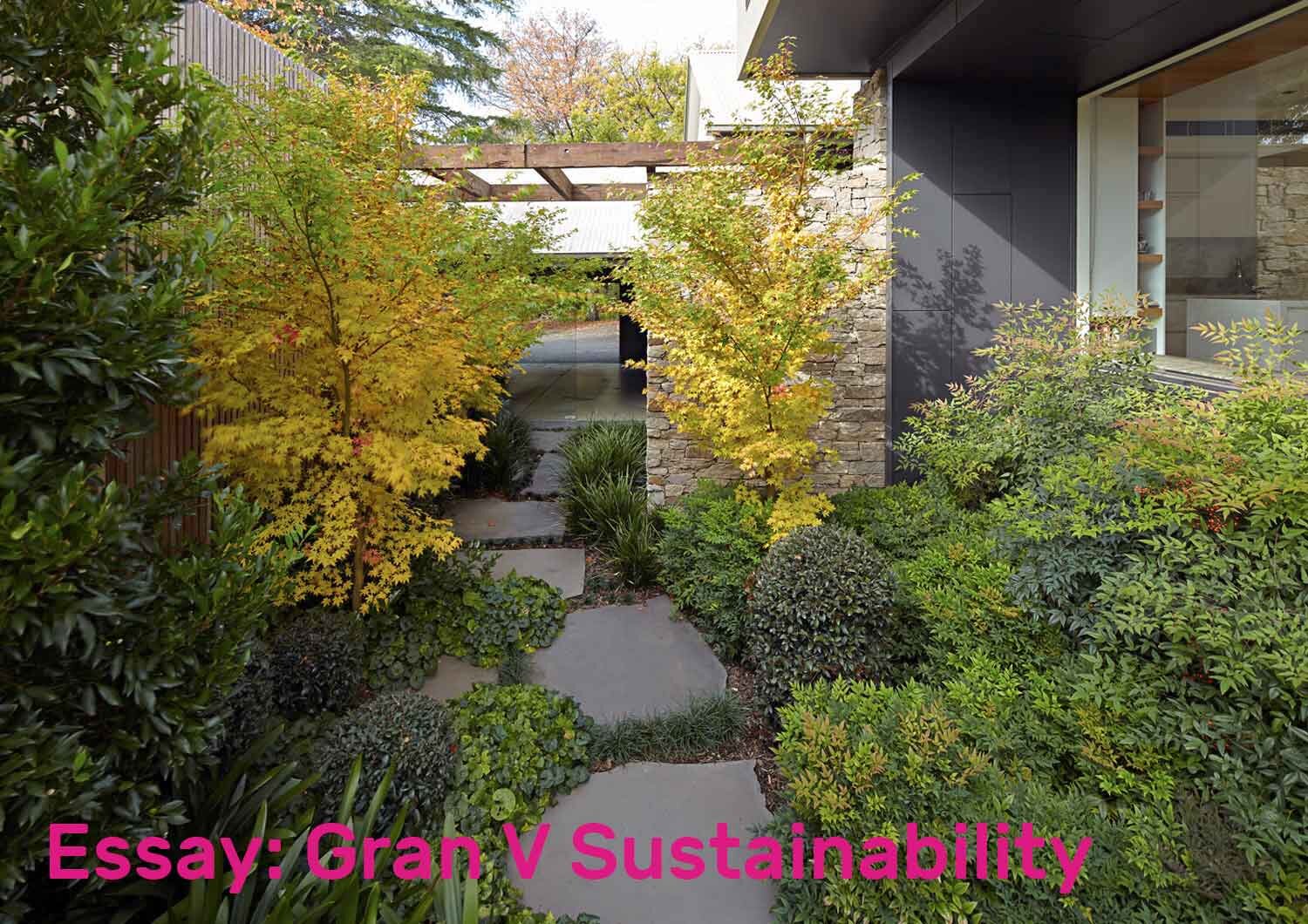Lean-To House, Oakleigh
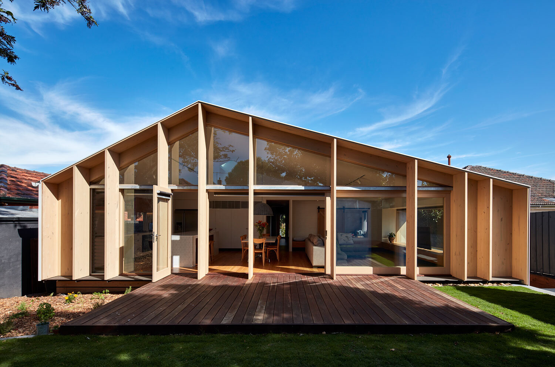
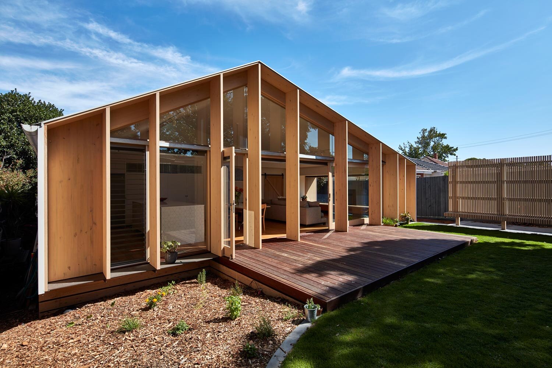
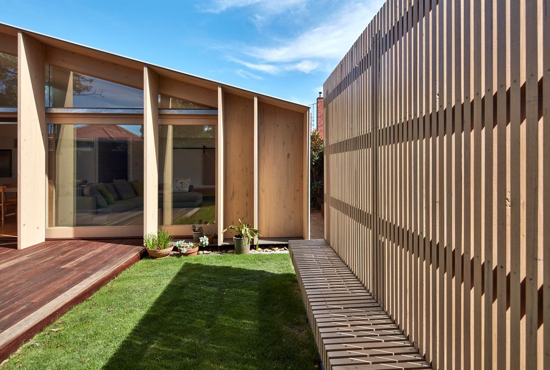
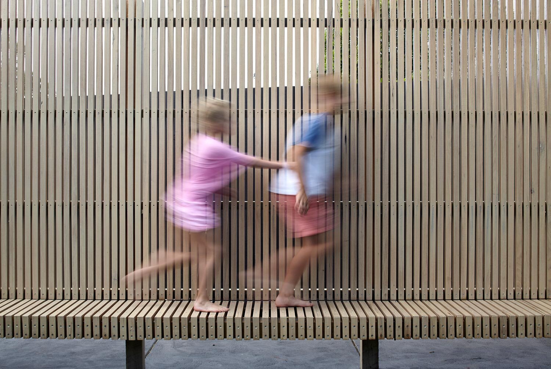
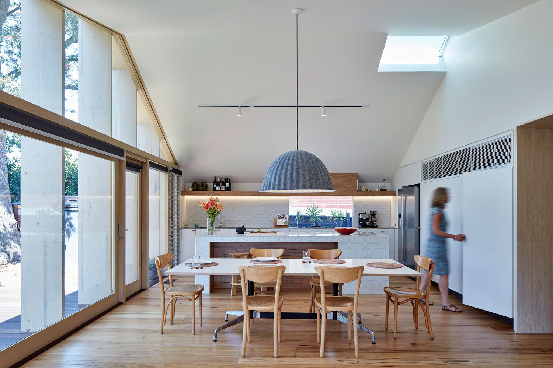
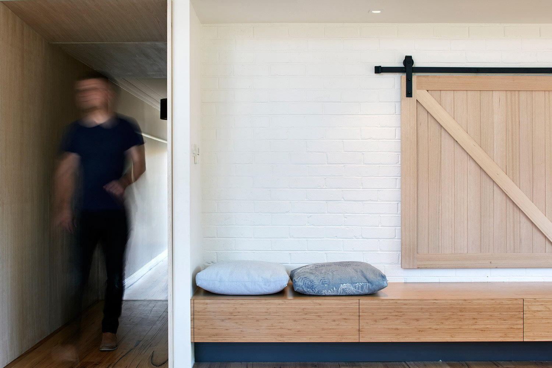
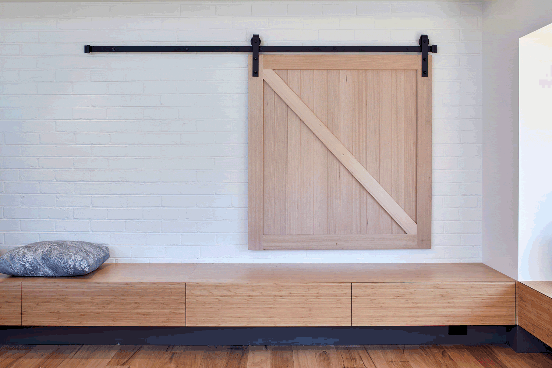
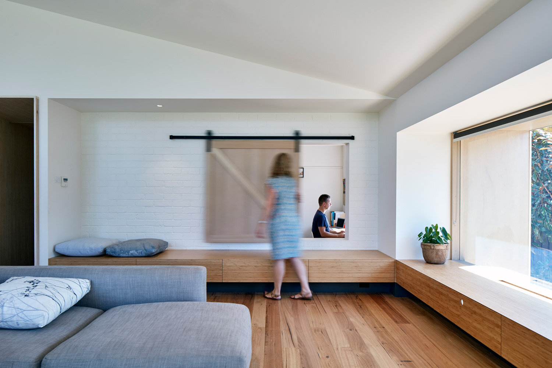
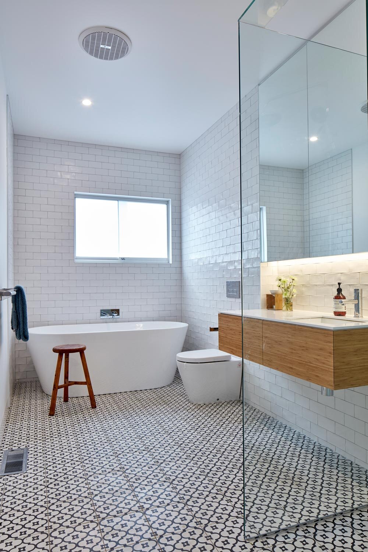
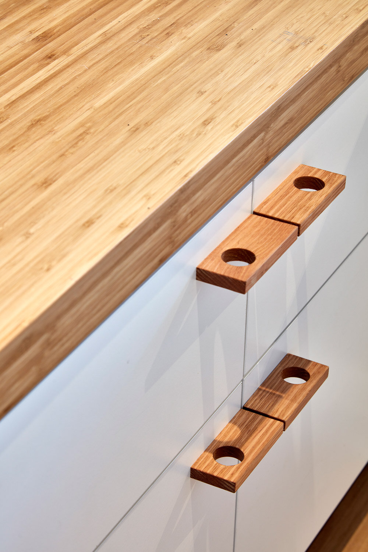
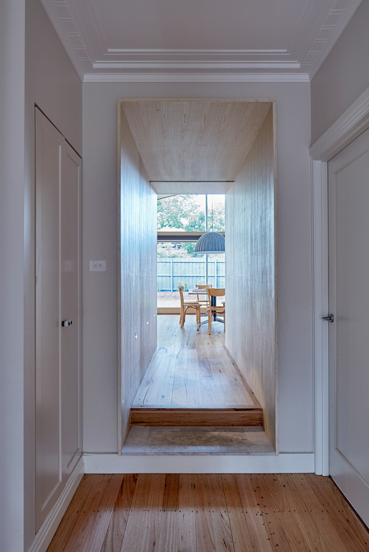
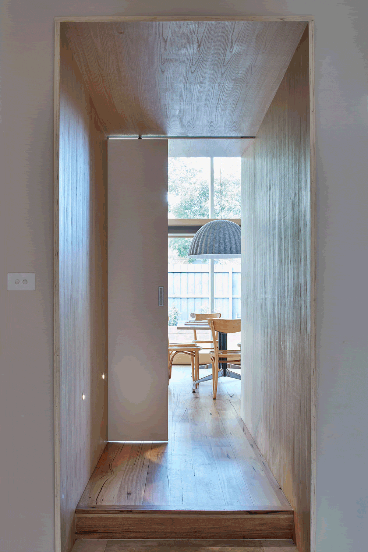
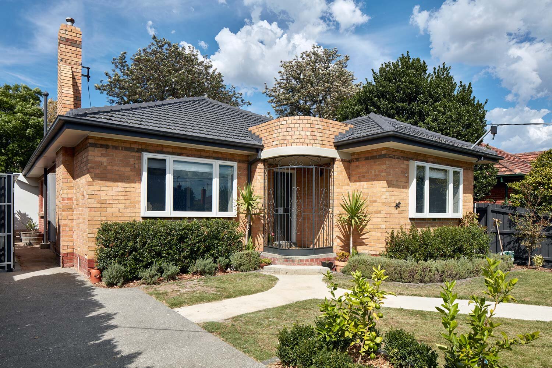
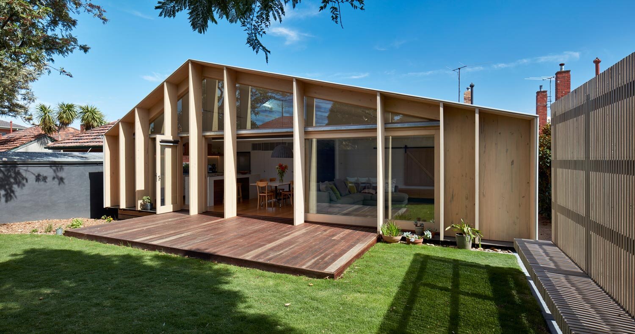
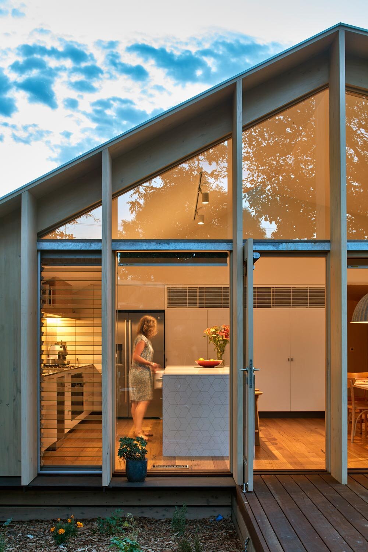
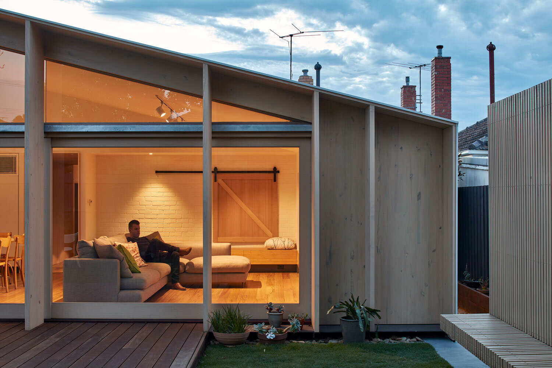
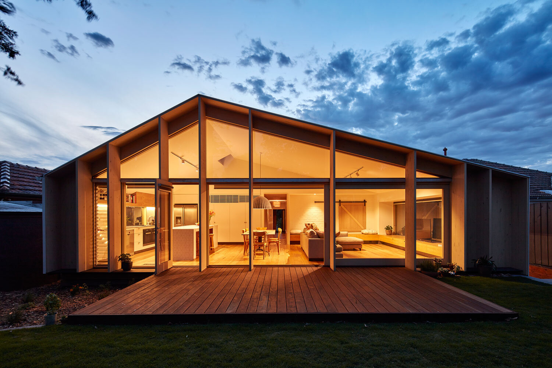
A Lean-to is a basic skillion roof structure that was ubiquitously placed on the rear of Australian suburban houses throughout the 1950s and 1960s. These structures are typically demolished when it comes to doing a rear extension. For this extension to a family home in suburban Oakleigh, we used the lean-to form as a source of inspiration.
Working to a tight budget, we sought a design solution that was derived from its inner suburban context while being resource efficient. The project brief required the provision of new rear living spaces as well as some internal modifications & rectification work to the existing residence.
Two skillion roof forms were juxtaposed to create the living areas that span across the rear of the house and open to the garden. The resulting roof form provides a highly efficient building envelope: the surface area of the additions are around 12% less than if a flat roof / flat ceiling solution had been employed with the same built volume. This in turn translates to increased thermal efficiency and reduced capital consumption. An innovative structural system of laminated timber fins and beams was devised to support the form while simultaneously maintaining substantial glazing areas to the garden and providing sun shading.
The existing “rabbit warren” planning was modified and a new plywood “chute” inserted to connect and delineate the original house from the new additions. Spatial interconnectivity is emphasised by a sliding panel that connects the new living areas to the study.
The design maximises resource efficiency. In addition to the efficient building volume noted above, the building envelope maximises material fabrication and on going energy consumption. Both high performance glass and double glazing were utilised. Passive solar radiation is managed by strategically placed openings as well as an automated operable roof window at the ceiling apex which enables hot air to quickly dissipate. The stained blades are simultaneously structure, finished surface and sun shading. The laminated timber was manufactured from locally sourced sustainable plantation timber. Other than staining, no additional lining, substrate or embellishment was required.
2016 Architeam Awards Commendation - Lean To House
2016 Houses Awards Shortlisted - Lean To House

