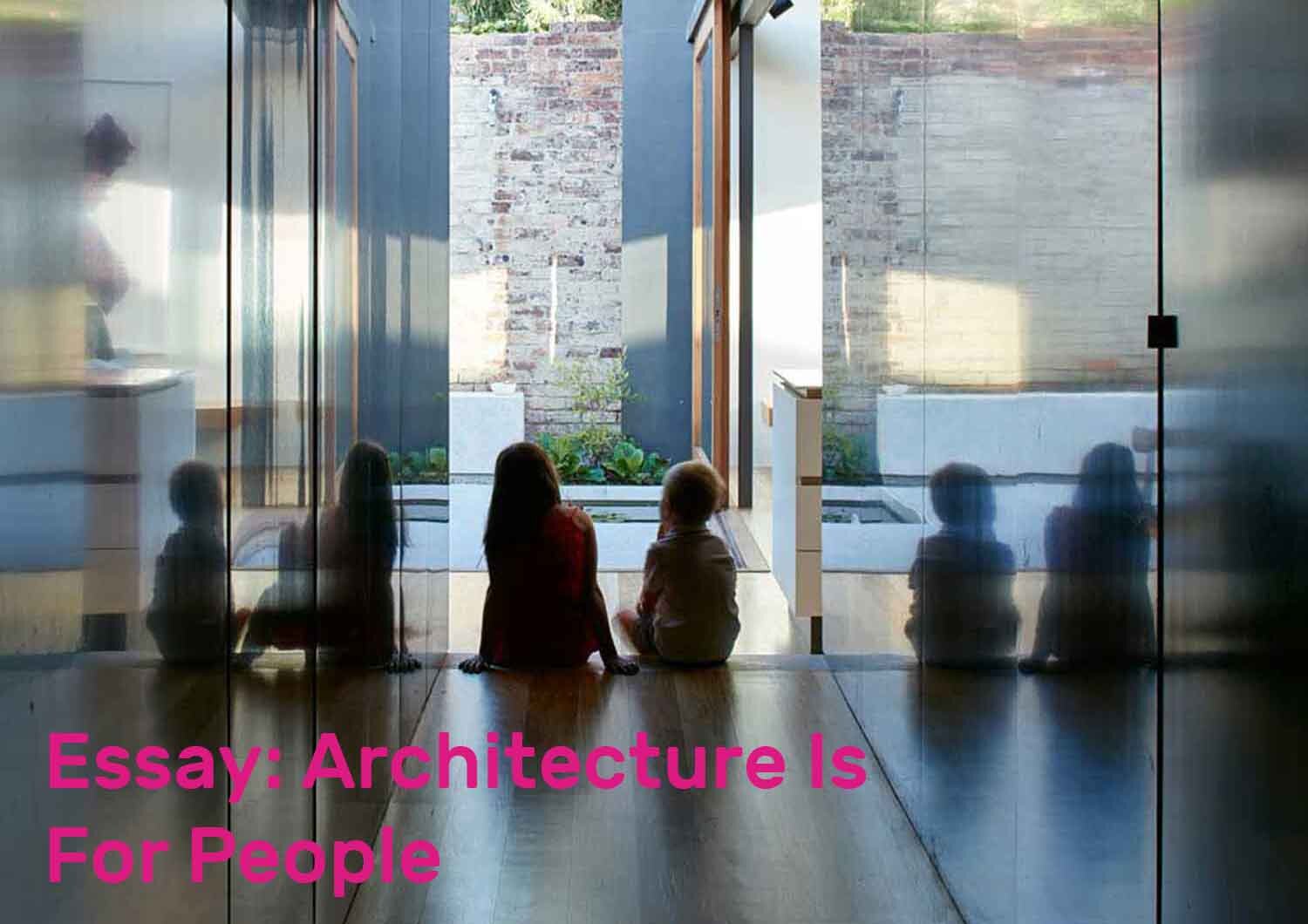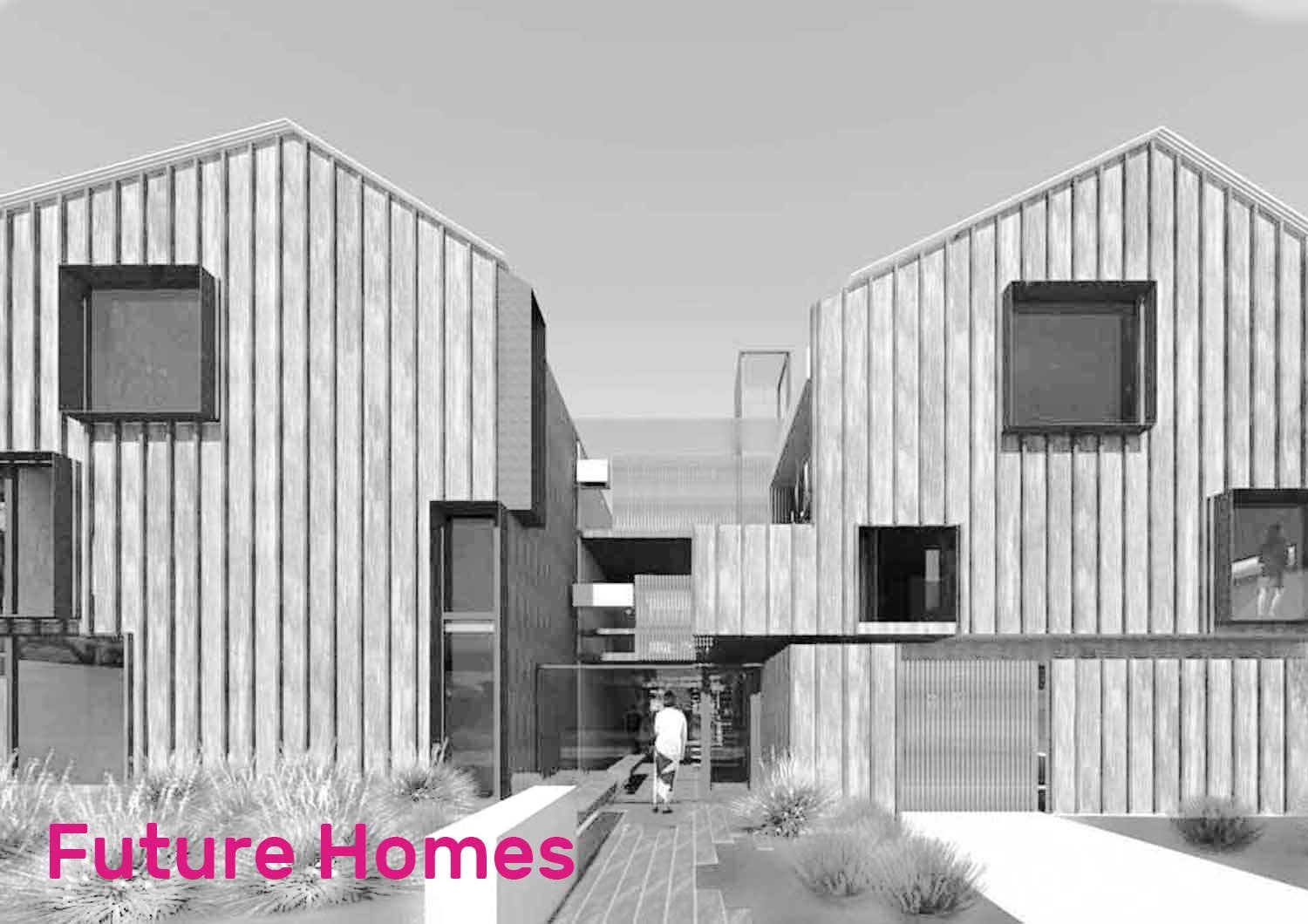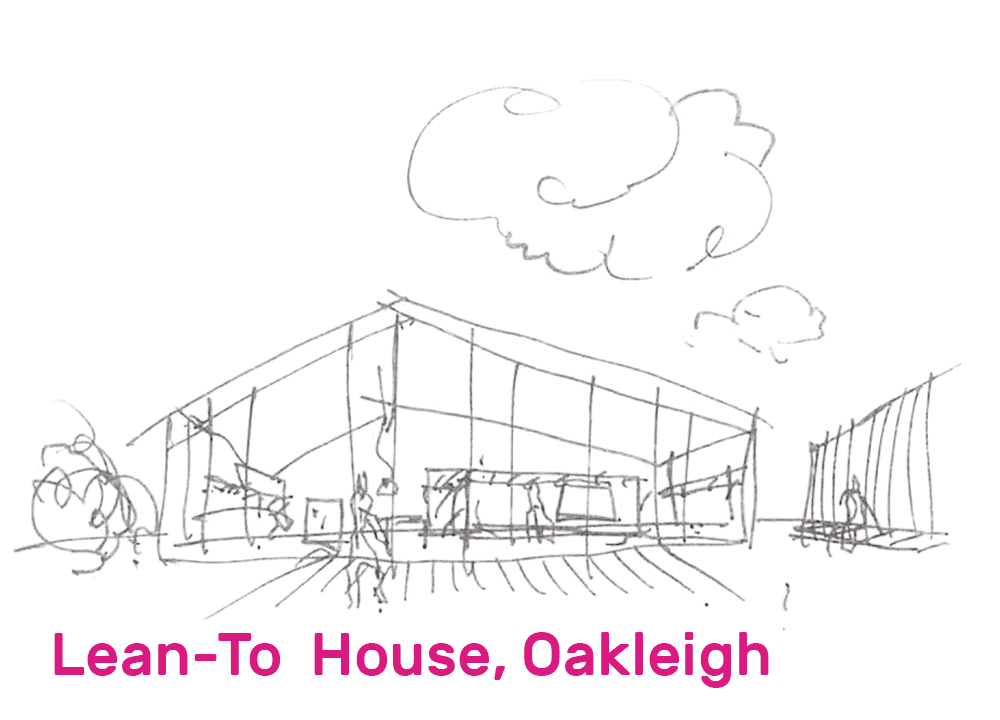Timber Framed Church, Geelong
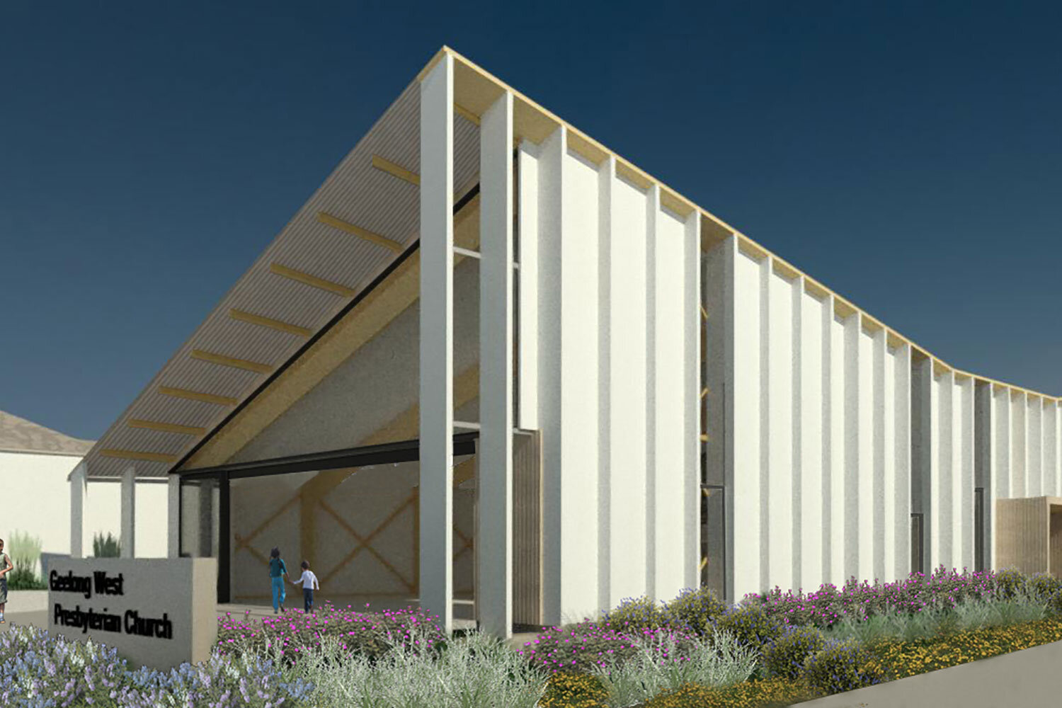
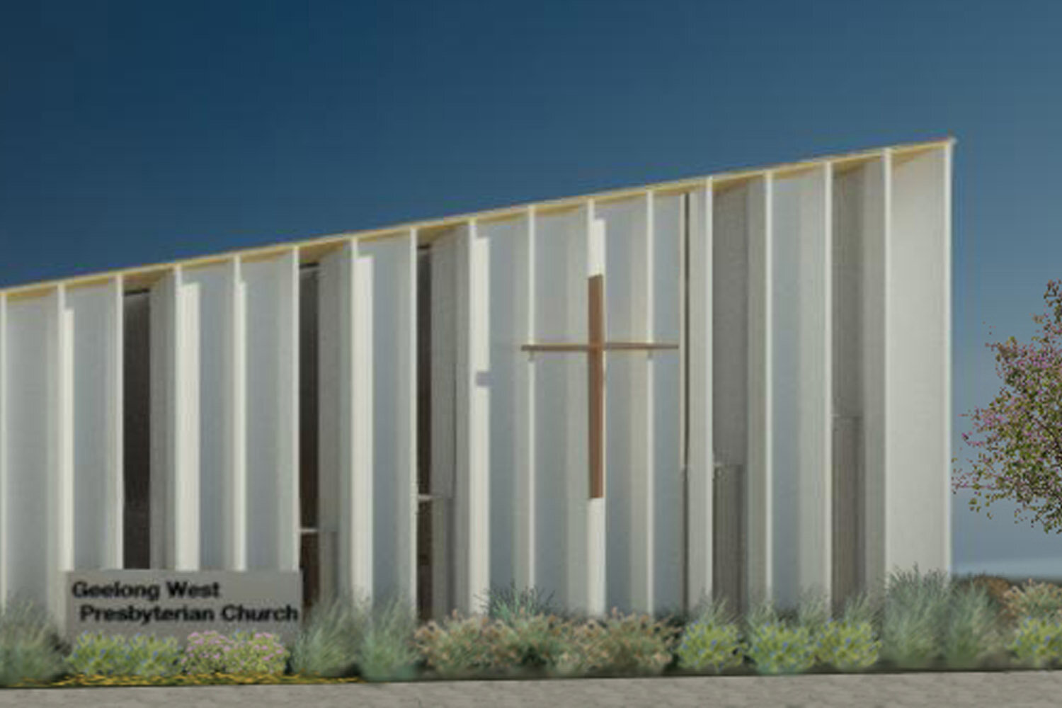
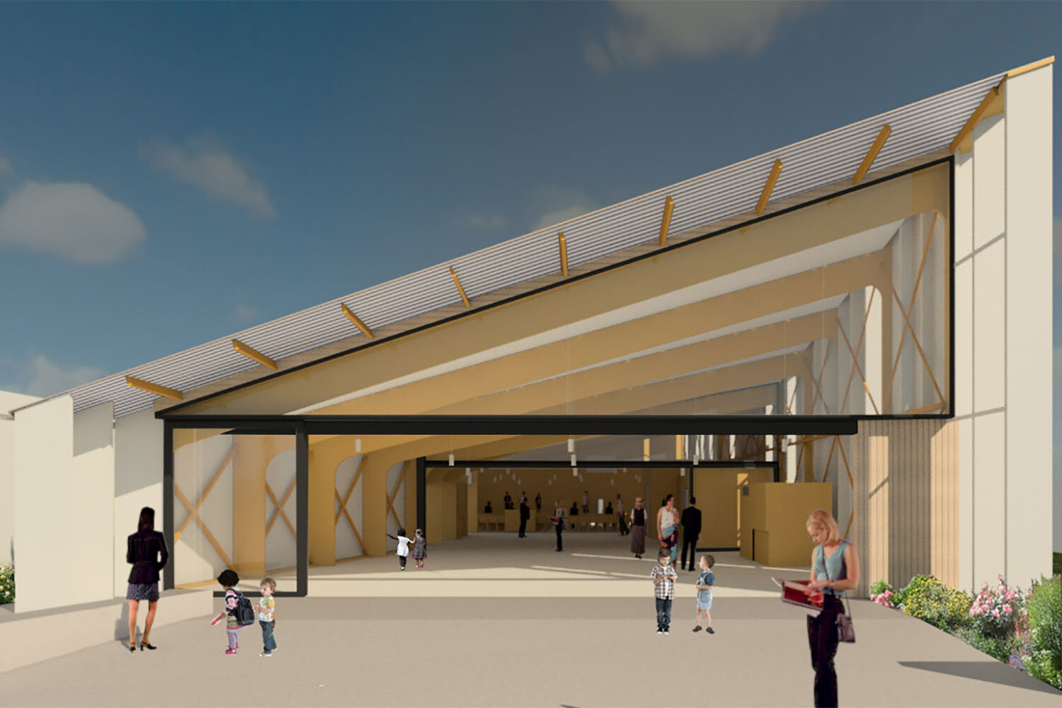
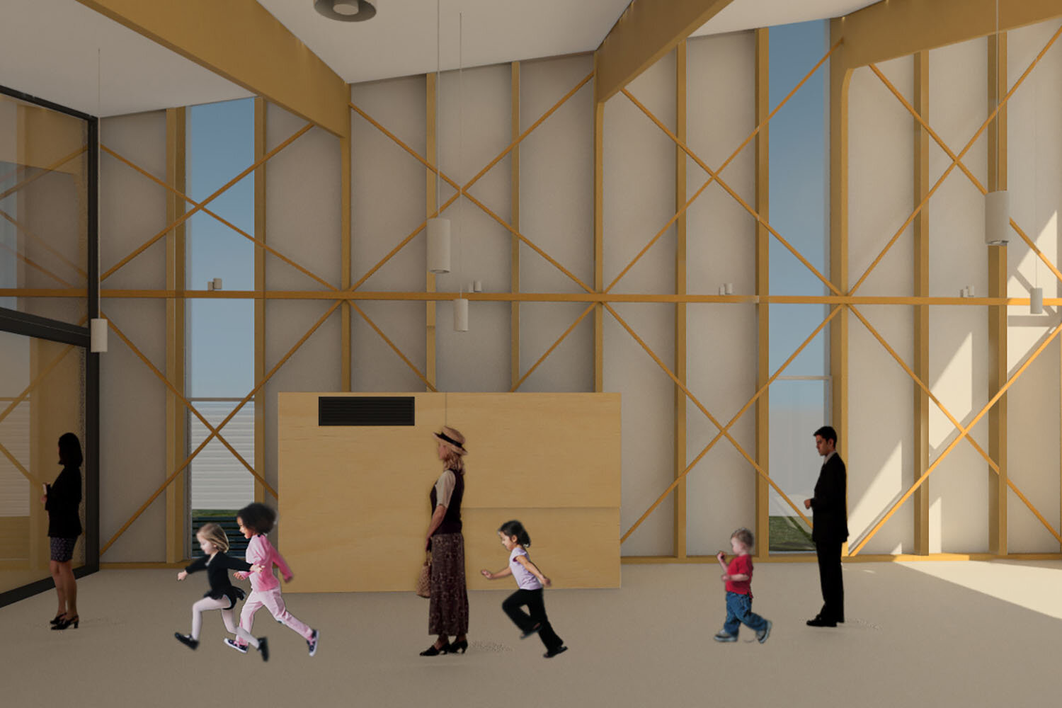
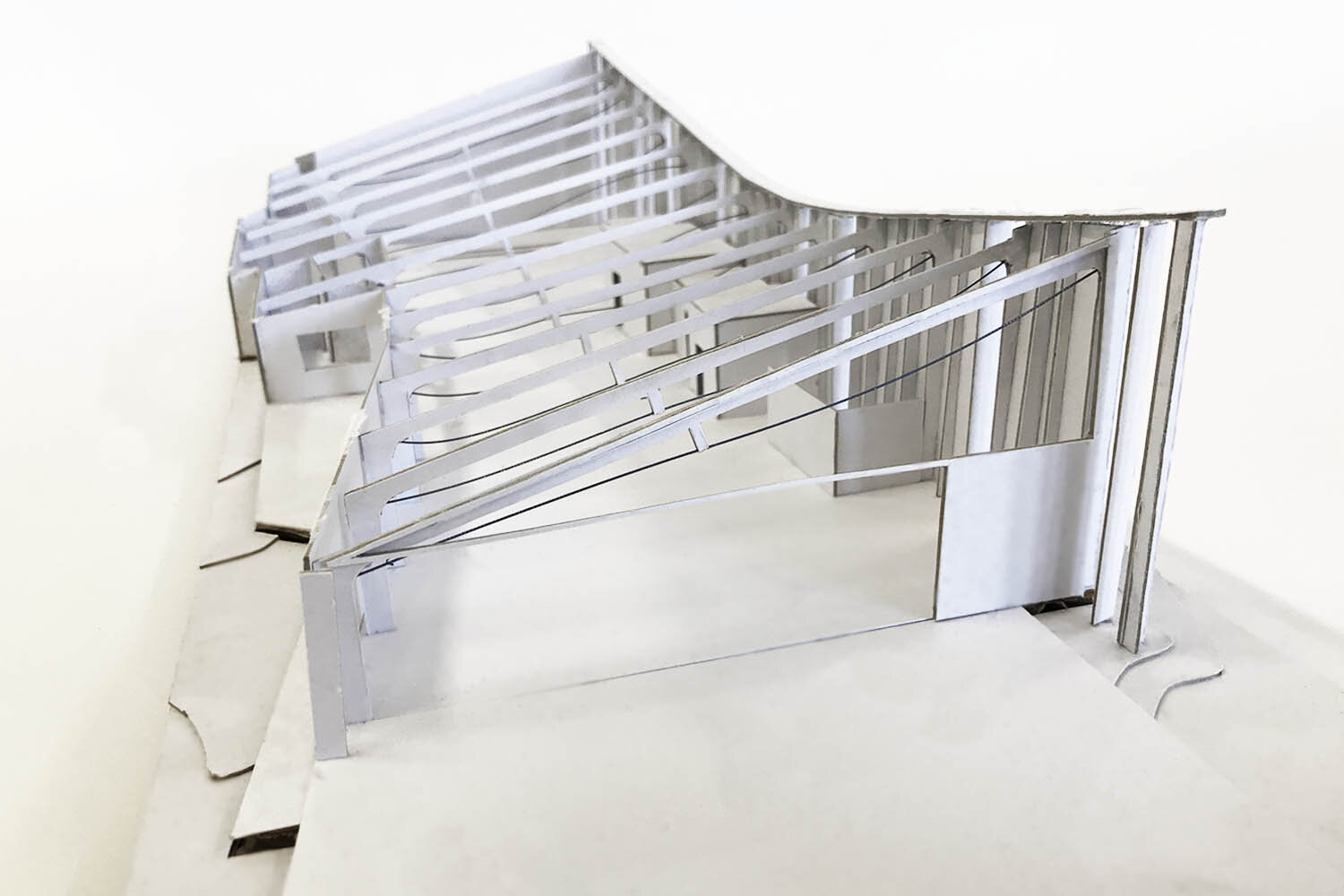
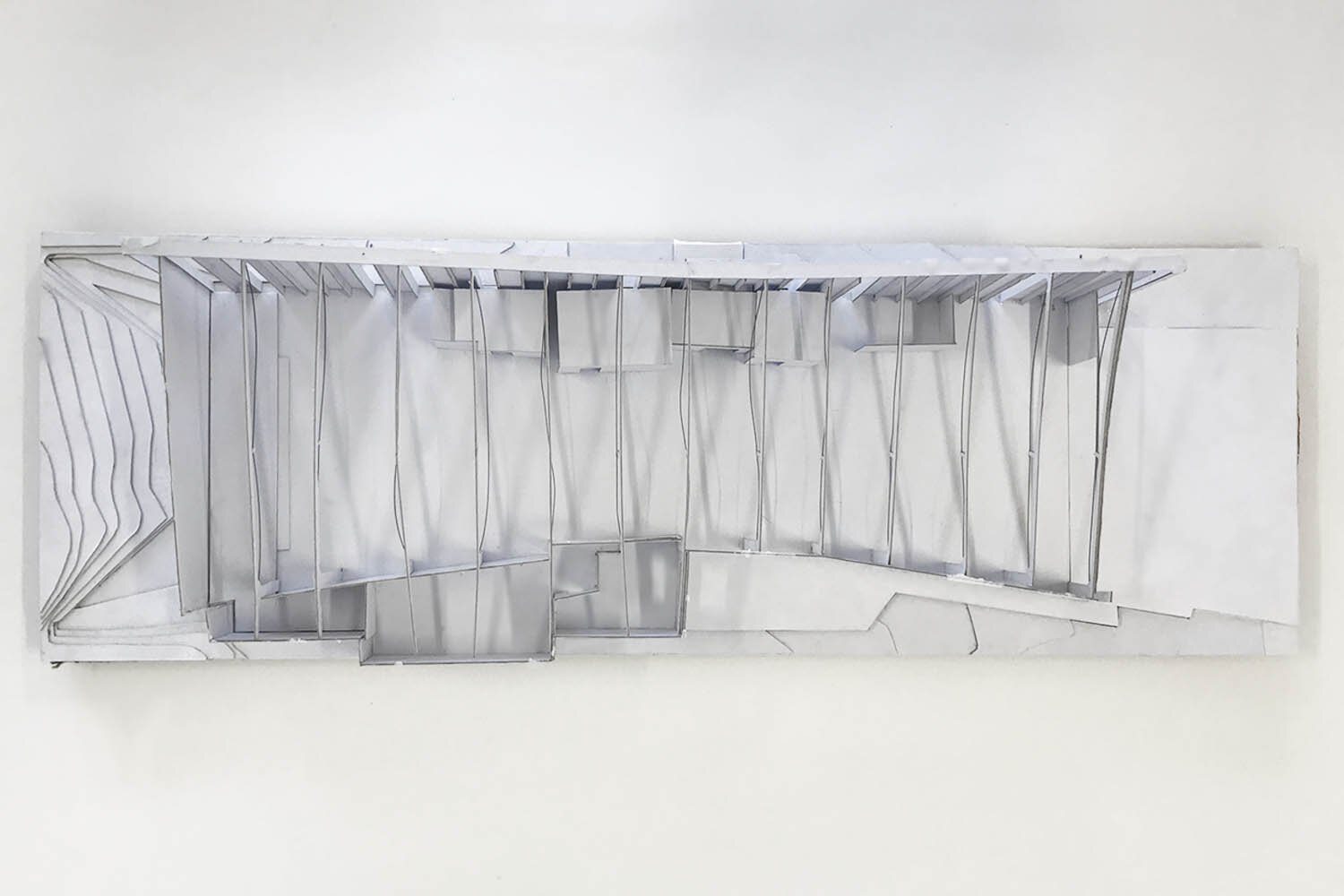
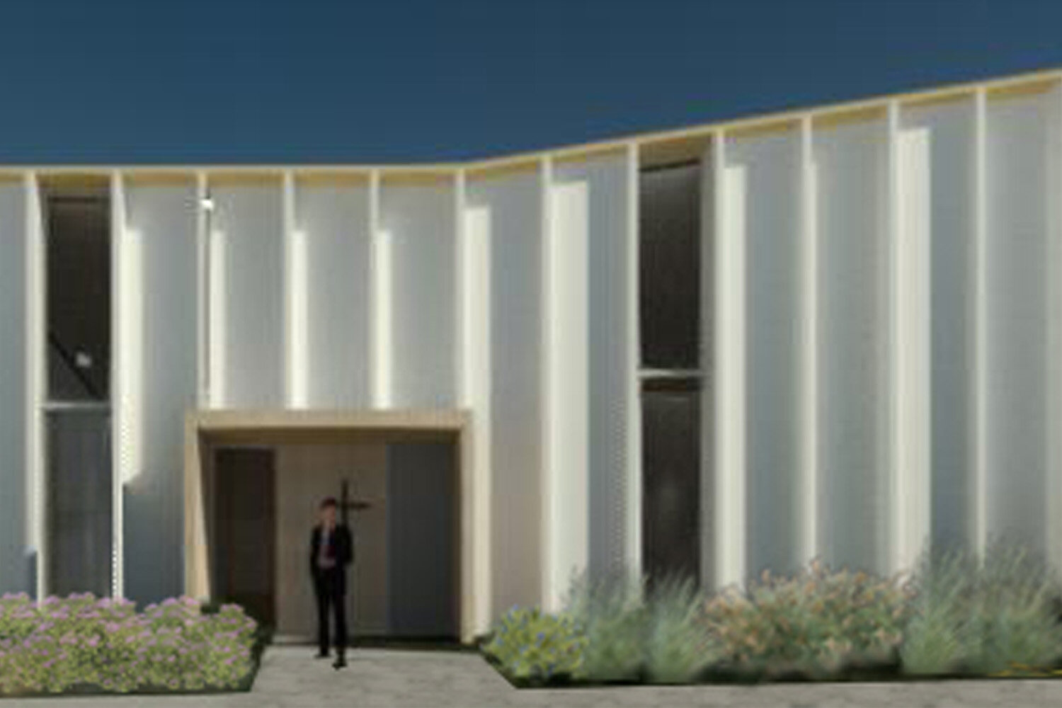
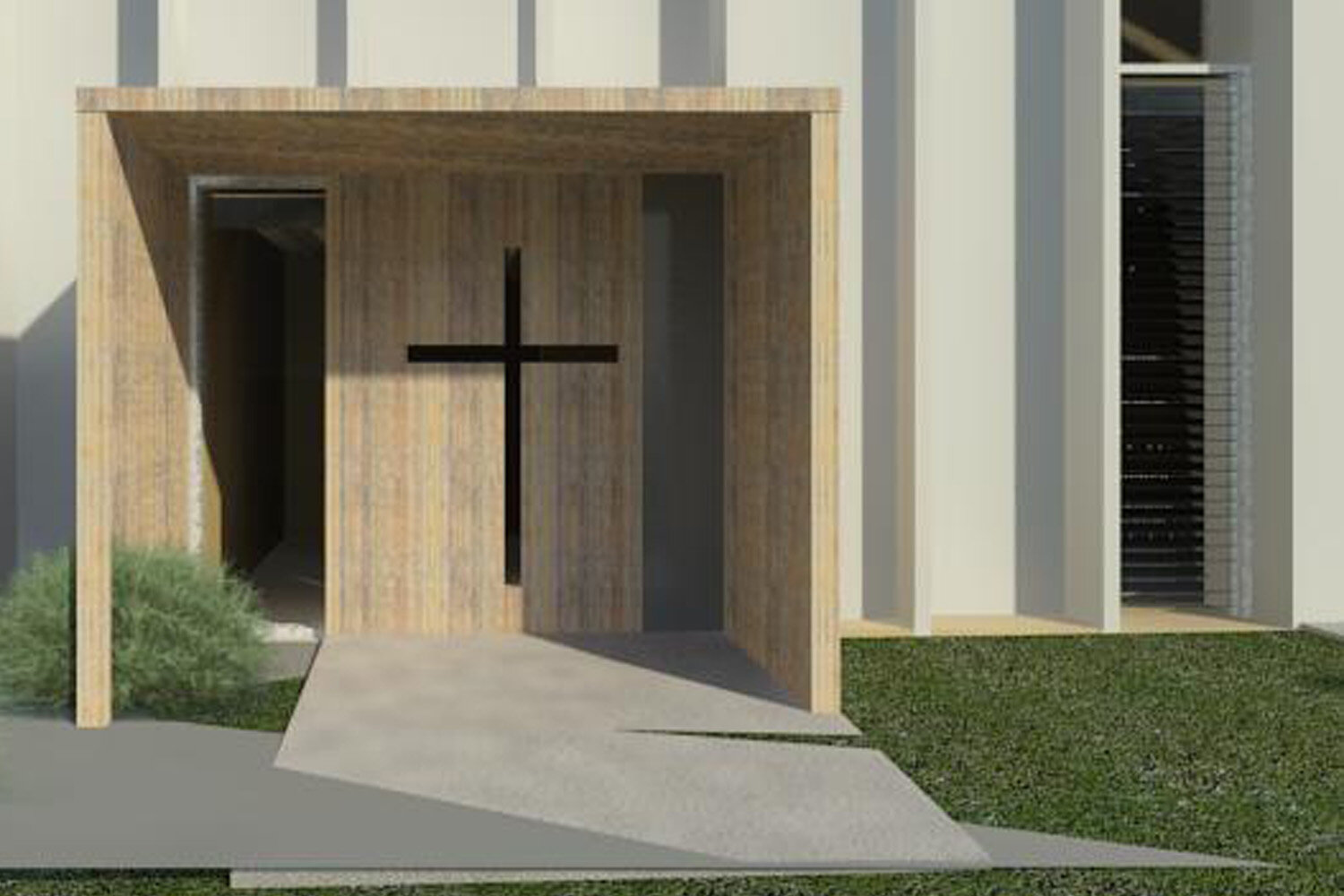
Why are churches internally focused buildings?
The term church is an interesting and broad term. It can refer to a physical building, the act of worship (…I am going to church) or the people that comprise a community of believers. Our office was engaged to provide a new church on a clear site that fronts the main retail strip in inner West Geelong. In consultation with our client, it was agreed that the church architecture should invert the traditionally inward focus of ecclesiastical spaces and instead champion transparency and interaction with the public street front. The project also worked to an exceptionally low budget for buildings of this scale.
Our solution was to create a single long volume with a contorted roof form that gracefully arcs up to both the street front and rear sanctuary. The internal spaces are then segregated by operable glass partitions which allow the entire worship, social and communal spaces to be both visible, and opened up to the street.
The volume was framed by single span laminated timber portal frames that provide contemporary take on traditional church architecture. The wall panelling utilised cost effective insulated panels that provide strong thermal insulation while being strategically placed between structure to enable a ribbed façade. These ribs provided sun shading and texture to the long side façade.

