Deepene Residence
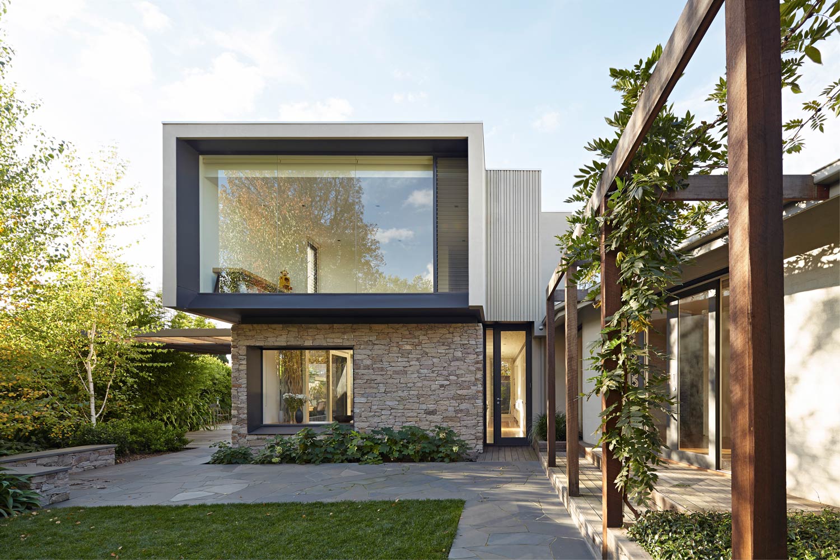
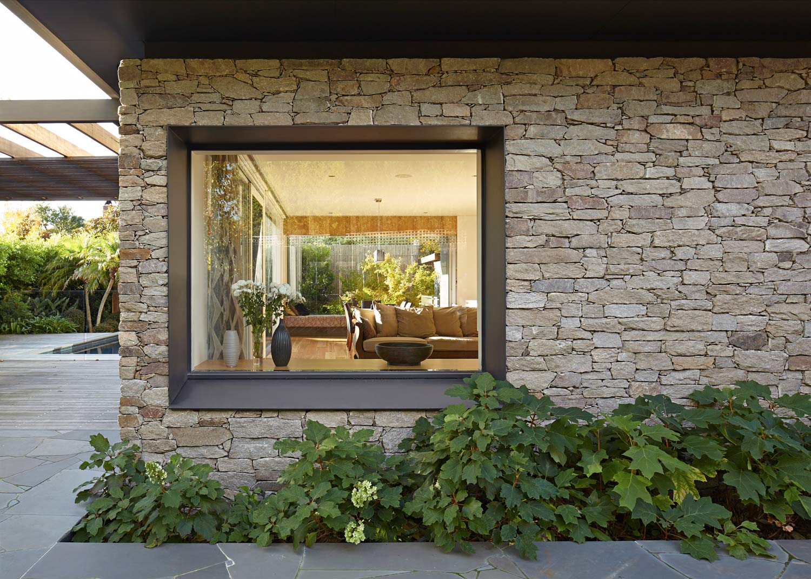
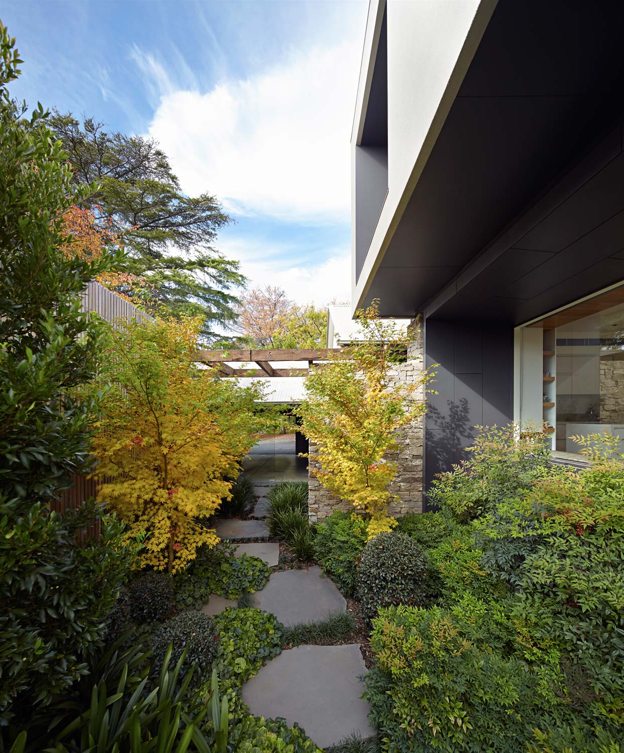
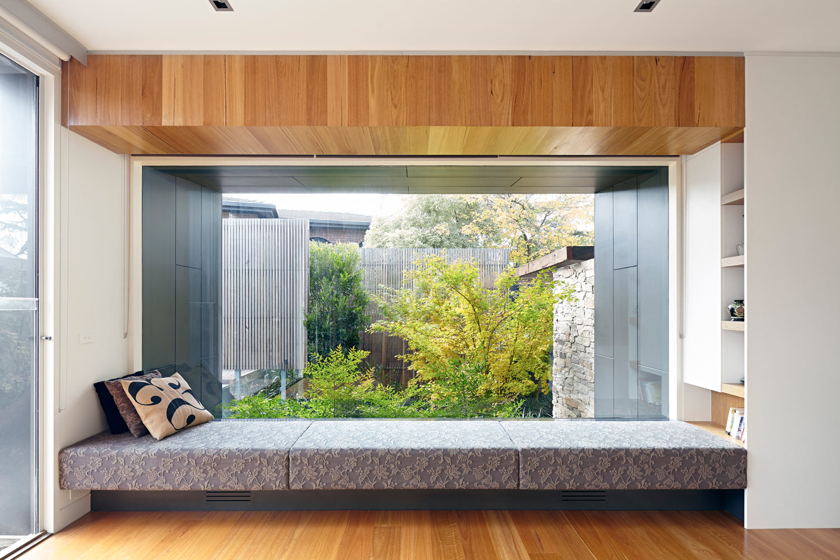
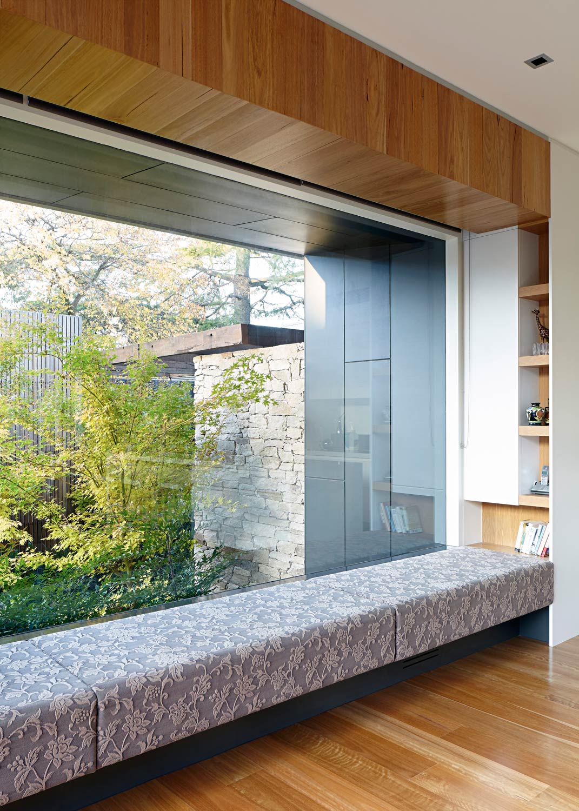
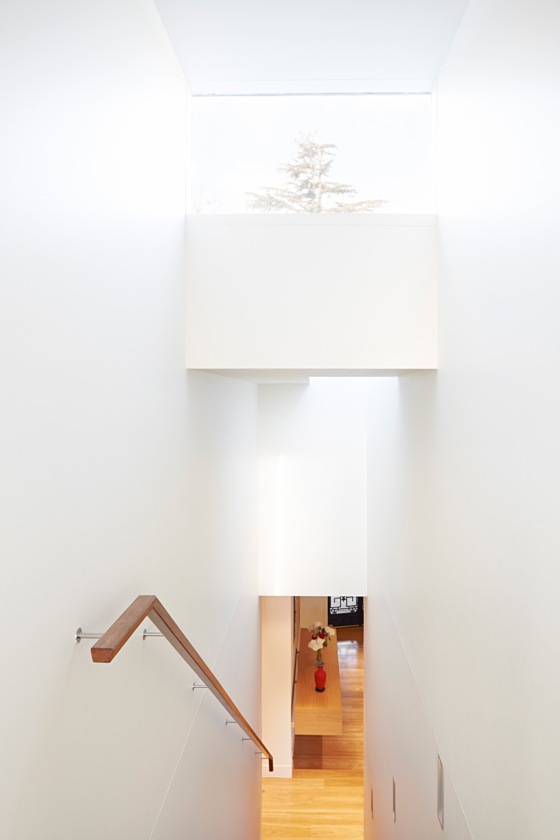
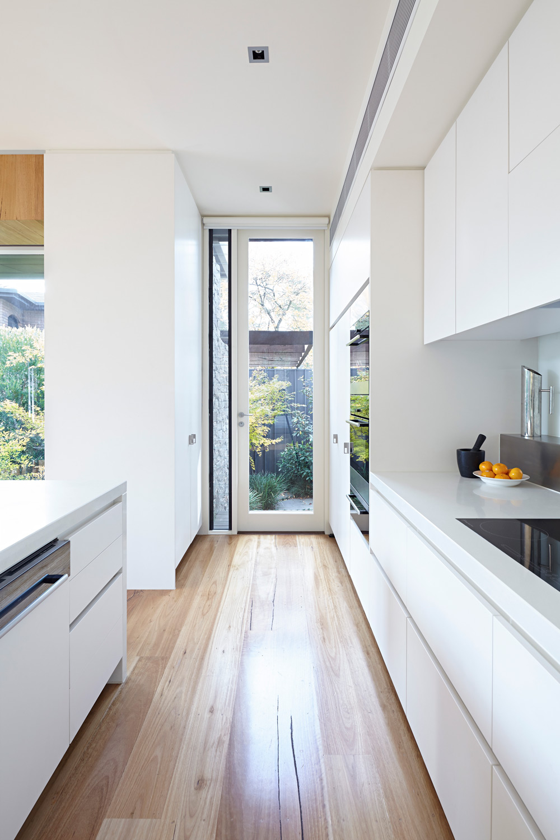


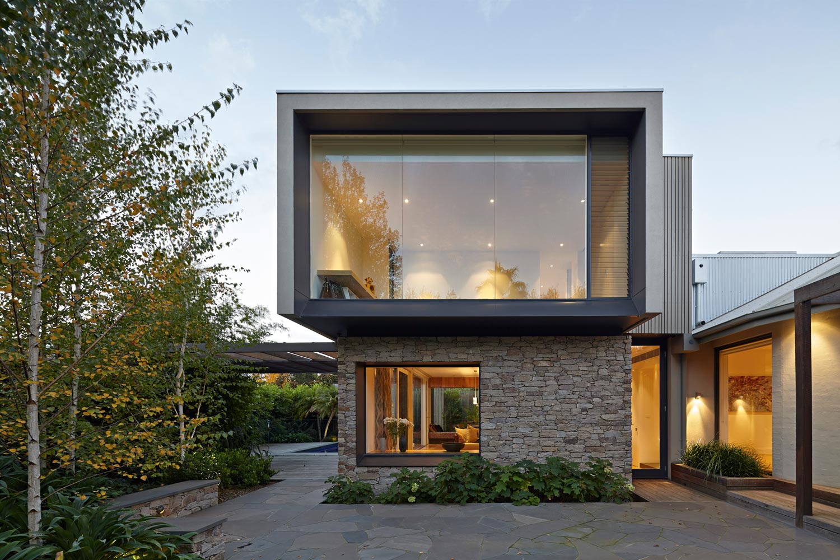
These substantial additions to a 1950’s residence focused on the interaction between the house and surrounding gardens. Our design rectified the existing rabbit warren planning to provide a central circulation area with direct views to the garden and immediate access to the open plan living areas. A series of visual vistas and axis link the internal spaces to the garden and are further accentuated by a series of pergolas and screens. The building form was articulated with rustic stone, timber and rendered finishes.
“Thanks for the brilliant house. It is such a pleasure to be in. Congratulations and our thanks”
