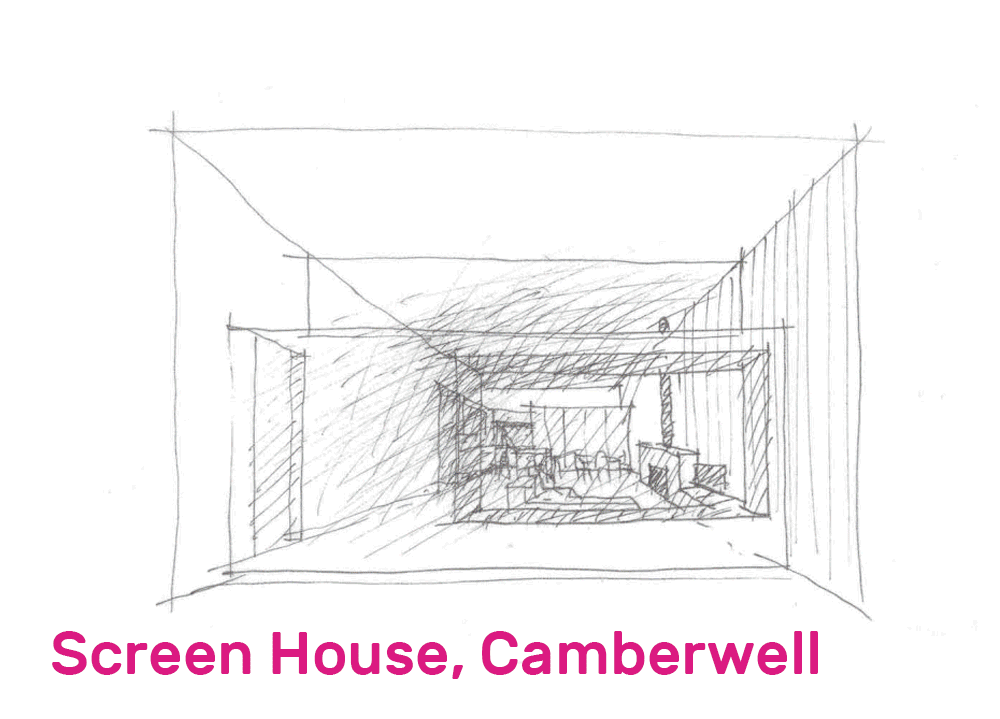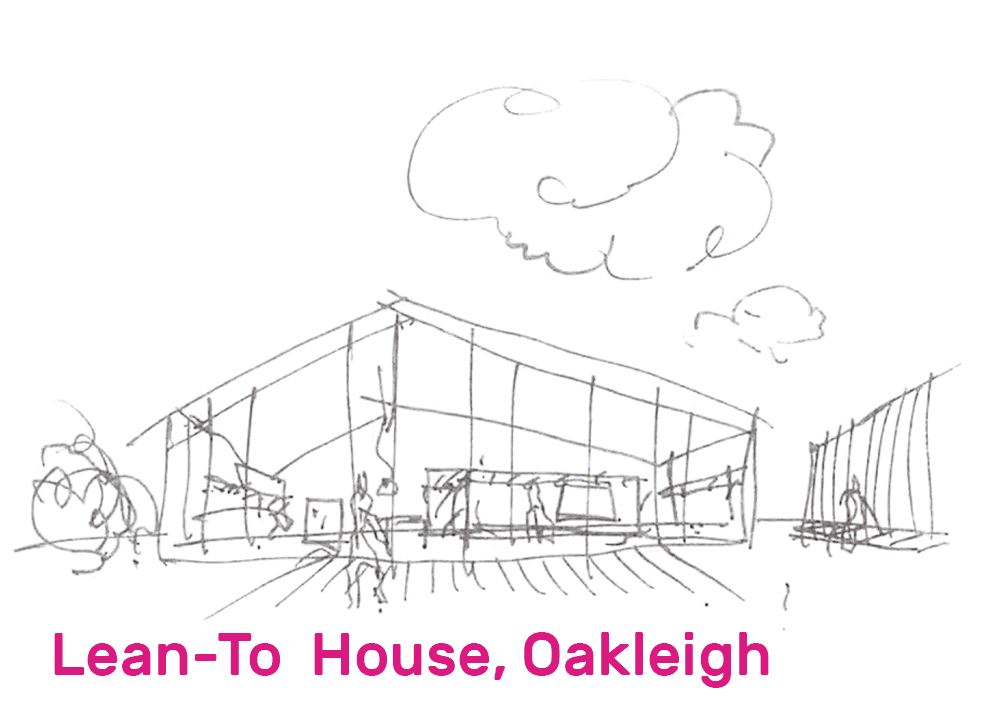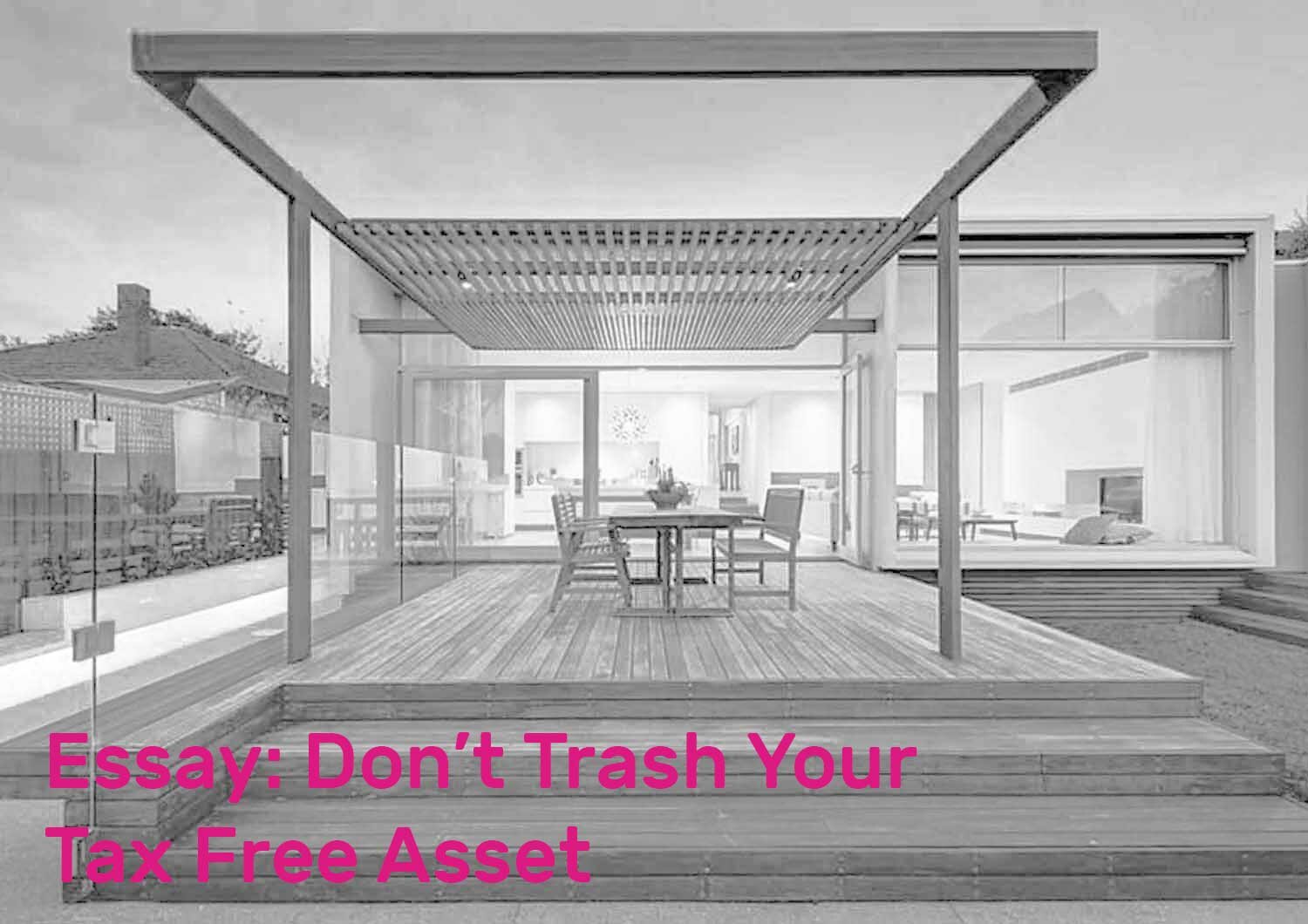House In The Woods, Donvale
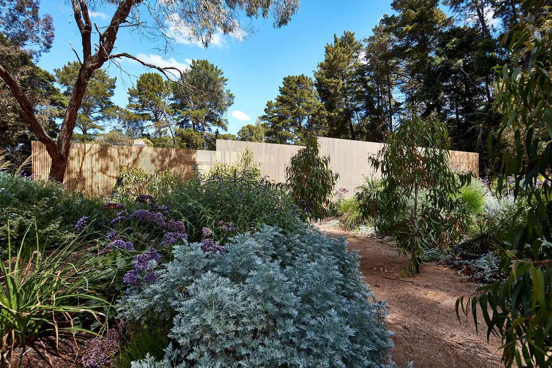
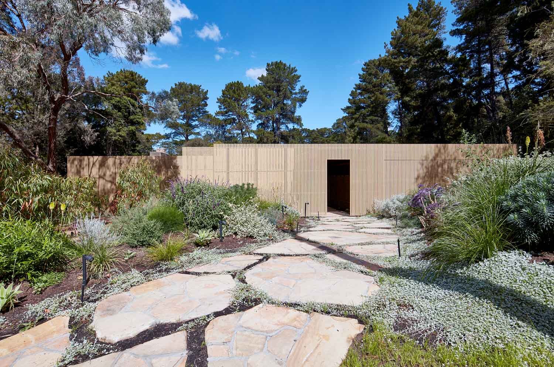
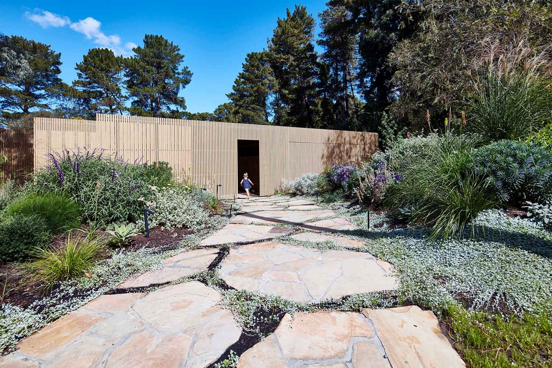
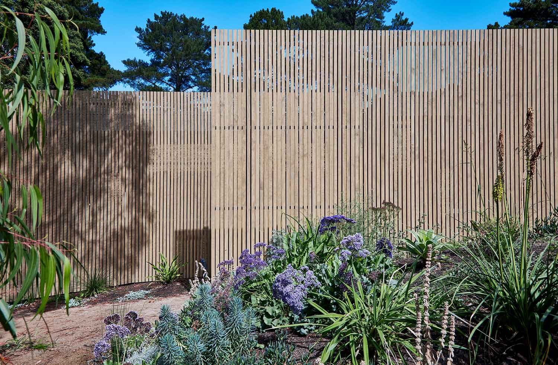
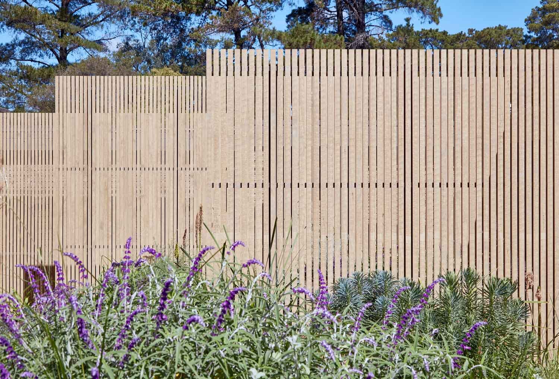
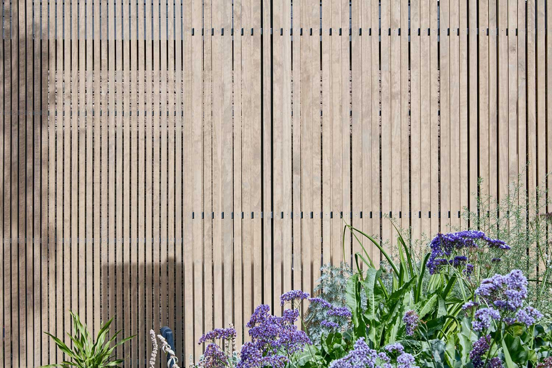
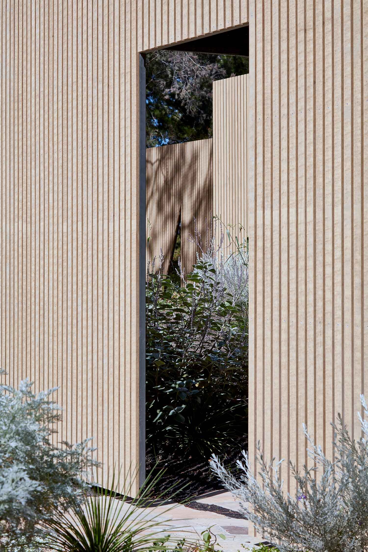
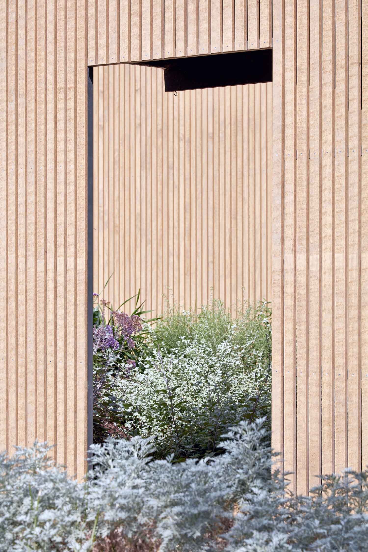
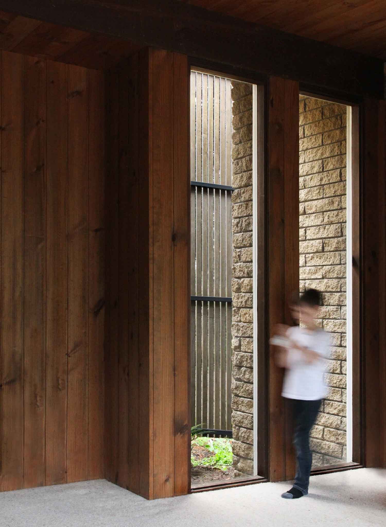
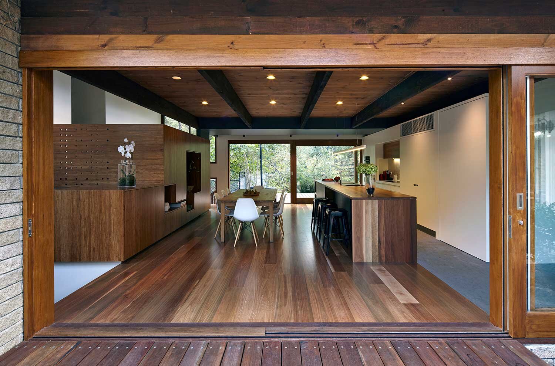
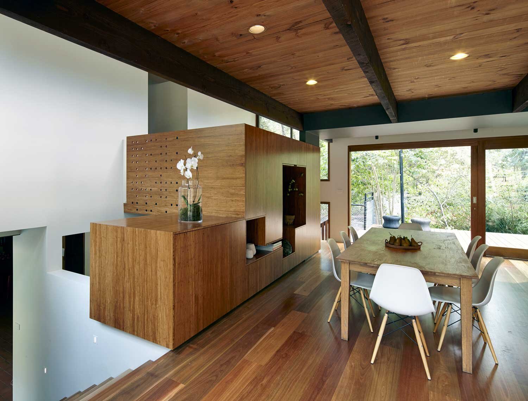
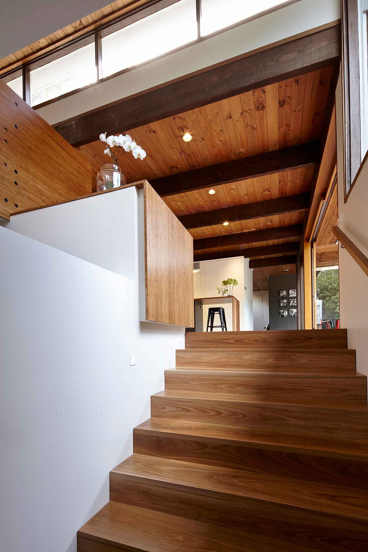
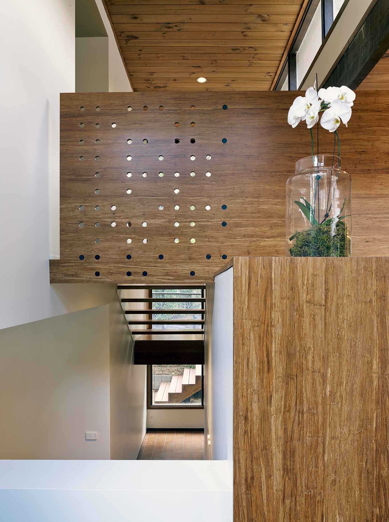
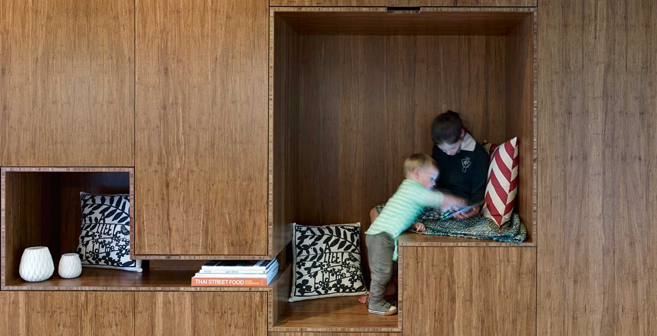
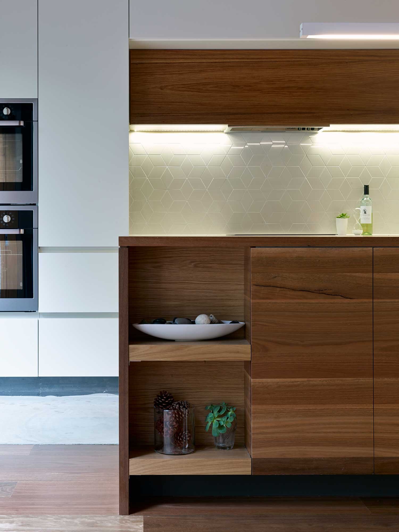
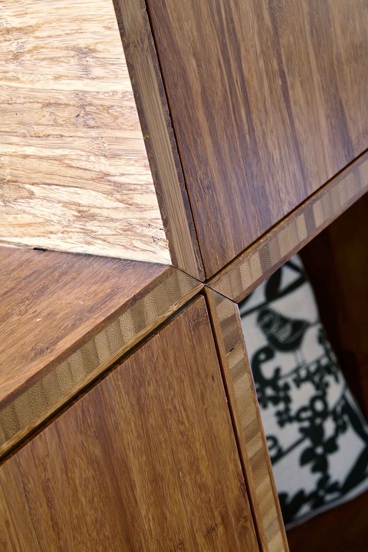
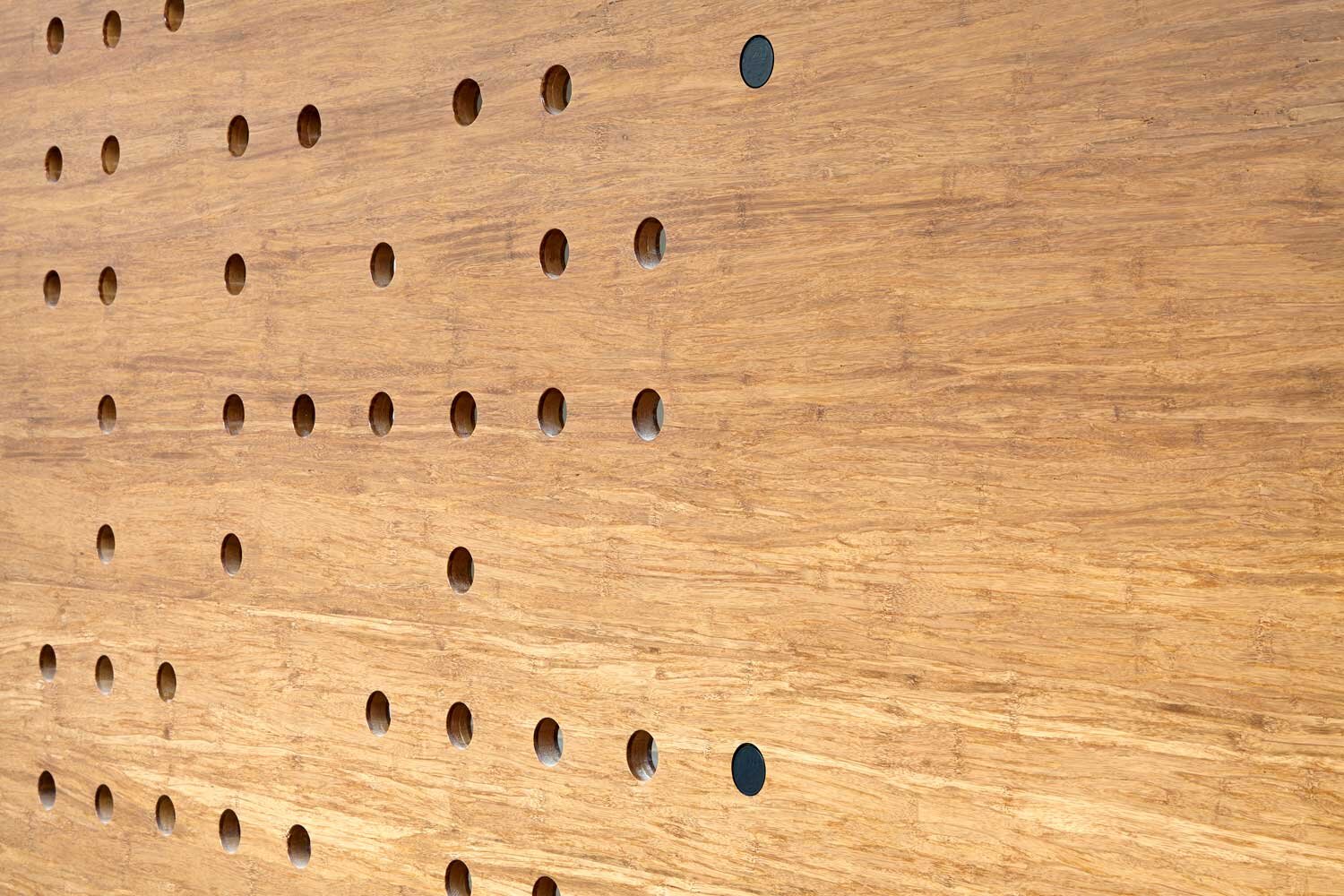
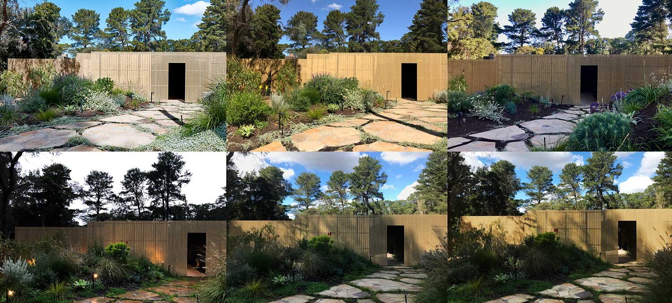
This project seeks to blur the relationship between an existing residence and the natural environment.
Sited in expansive, sweeping grounds containing a range of mature trees, the original 1980’s house was a large but poorly planned residence. Its siting split the site in two while failing to provide access to each side of the property, effectively divorcing a large area of land and amenities from interacting with the remainder of the property. This was further exacerbated by congested split level planning that created a clutter of inefficient spaces. The front façade featured an open carport and a few poorly articulated openings that failed to provide any dialogue with either the street or surrounding landscape
Our solution was to not provide any additional space - the existing house was already large & providing any further additions would be a wasteful. Rather, we sought to reintegrate the house with its environment. Three timber screens “layer” the façade, providing an indeterminate edge that interacts with and diffuses into an elegantly landscaped front garden. The screens further change in appearance as light conditions change throughout the day and seasons.
The central kitchen and dining spaces were completely remodelled to open at each end to new exterior decks while also providing new vertical circulation and removing inefficient split levels. The two main garden areas are now interconnected. A further emphasis was placed on providing a material palette that integrated with the existing rustic exposed timber surfaces. The materials included sustainably sourced spotted gum, radiate pine and reconstituted bamboo.
This project was completed in two stages on a relatively modest budget. Given the large floor area of the existing house, the modifications were made incisively and judiciously. Whereas they represent a series of comparatively small measures, they have reintegrated the house with the surrounding environment and made a large difference to the owner’s lives. The existing grounds are now celebrated and enjoyed.
2019 Architeam Awards Shortlisted - House In The Woods
2014 Timber Design Awards Winner - House In The Woods
2014 Houses Awards Shortlisted - House In The Woods

