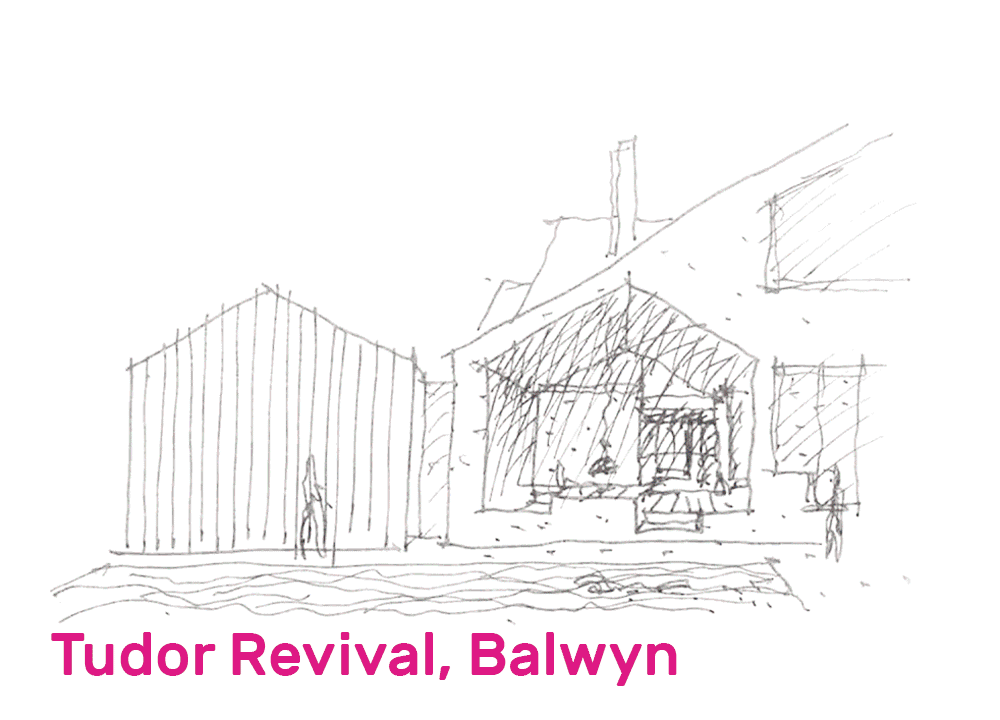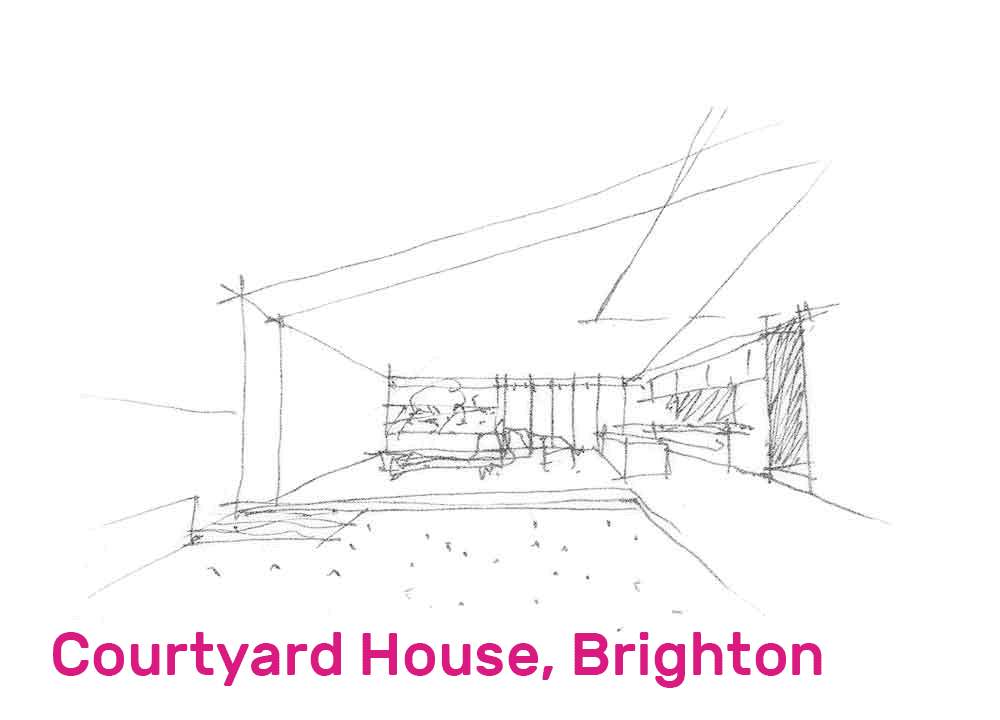The architectural process explained
Our office is frequently asked “how does the process work?” This is especially the case with first time residential clients. Below is a broad brush guide to the how and why of the procurement process and how our office goes about turning our clients’ needs into elegant spatial solutions.
The architectural process is broken into a series of stages. These follow the natural creative process and the linear build up of information leading to construction. We have outlined five stages below to show this. Although we’ve written this with private residential projects in mind, the same information applies to many other project types. The stages also reflect architects’ contracts, such as the Australian Institute of Architects Client and Architect Agreement.
A: Concept Design
Lateral ideas. Broad brush strategy. Conceptual framework. Blue sky thinking. Master planning. Concept design is the initial stage where ideas are tossed around and thought through. It starts with a visit to the site and a meeting with our clients to understand their aims and aspirations. Every client and every site is unique and so are their projects. As well as the bullet points of a brief, we are always interested in finding the nuances that will make their project special.
Most often we present initial concept designs in a series of schematic floor plans and perspective sketches. Follow up meetings between the client and architect occur. We refine and modify the drawings in consultation with our client until the concept design is finalised. Importantly, on residential projects, we include an opinion of probable cost with the concept designs, which is based on our recent experience of the construction market. We do not proceed to the design development stage until, as far as practicable, the concept design is resolved.
Other works that we usually include or coordinate at the concept stage:
site measure-up of the existing conditions where the project is a renovation or refurbishment
review of any planning considerations that may impact the development such as planning overlays. This may including liaising directly with the local council
briefing the land surveyor
consultation with a quantity surveyor (independent cost analysis) if pertinent
B: Design Development
At the design development phase we take the concept design and develop it to a much higher level of detail. The design is digitally modelled using three dimensional construction software (building information modelling or BIM). We allocate intended construction materials and digitally “test” forms and spaces. As well as floor plans, we present our clients with elevations, sections, perspectives, 3D walk throughs, solar analysis, internal elevations, detail layouts, finishes and fixtures. This information is used to develop and refine the design in conjunction with our clients. At the end of this stage, we will have completed plans, sections, elevations, perspectives and preliminary interior drawings. The majority of the finishes will have been selected.
If your project requires a town planning permit, we make the application for this permit towards the end of the design development phase once the external building envelope is fully resolved.
Other works that we usually undertake or coordinate at the design development stage:
land surveyor if not done at the concept design phase
quantity surveying
energy rating if required
structural engineering if required
arborist report if required by town planning conditions
heritage architect if required by town planning conditions
liaising with the local council if a town planning permit application is required
C: Contract Documentation
In simple terms, after completing these two design stages the contract documentation stage converts the design into a quantifiable format. We clarify details, add dimensions, clearly designate and schedule materials. We write specifications and schedule fixtures. Engineers are consulted and their input coordinated into the documentation. The project is then in a format where it can be put to tender with a view to subsequently forming a legally binding building contract.
Many clients browse lifestyle magazines and design blogs to collect ideas and details for their projects and believe that achieving these details rests on finding a good builder. While there are many reasons for appointing the right builder for a project, the attention to detail primarily resides in the architects’ documentation. The myriad of details that collectively create practical and beautiful spaces start at the design stages and then culminate in the contract documentation stage. If the design phases represent “artistry” then documentation represents “craftsmanship.” The contract documentation stage aims to compliment the design phases by documenting how different materials are to join and how details are resolved.
Other works that we usually undertake or coordinate at the contract documentation stage:
quantity surveyor
energy rating if not completed at the design development phase
structural engineer
geotechnical engineer
landscape architect
building surveyor for building certification
D: Tender
After many meetings with our clients and producing completed construction documentation, the tender is a more straight-forward stage. We place the project on the construction market to select the best builder for the project. In the lead up to the tender we make enquiries with prospective builders to assess interest and availability. It should be noted that the cheapest builder is not necessarily the best. While price is a major factor, timing, contract period, attention to detail, experience, reputation and willingness to work within an architect - administered building contract, should all be taken into consideration.
As well as providing drawings and specifications, in the process of tendering, we predetermine and inform tenderers of the intended contract conditions such as the contract type, extent of contract security, variation rates, and liquidated and ascertained damages (delay costs).
The tender phase also includes any contract negotiations such as restrictions on site, timing and any required cost savings.
Tendering building contracts is our usual preference, however in certain situations we recommend having a negotiated contract instead of tendering. This tends to be if there is a procurement restraint such as a very tight timeline, or where the project is small in its scope. In these situations, it may be better to engage a competent and available builder that our office negotiates a price with.
E: Contract Administration
The majority of our clients want us to administer the building contract on their behalf. As well as providing a buffer between the client and the issues surrounding building sites, we regularly monitor the construction to ensure the proposed design is adhered to. In addition to regular site visits and inspections, our office will respond to builders’ requests for information, certify payments to the builders and review any variation requests to the contract. Where possible we pre-empt and communicate construction issues that will impact on the final standard of finish. To do this, we use building contracts that imbed the role of the architect within them. These contracts also feature mechanisms such as contract security where moneys are withheld from the builder to ensure the project is properly completed.
A notable feature of architect-administered building contracts is the comprehensive processes for managing construction defects after our clients have moved in. On reaching practical completion, our office compiles a defects list for the builder to rectify. Both the defects list and defects liability period can be added to throughout the defect’s liability period at the architect’s discretion.
Further Comments
Let’s talk about money. Managing our client’s budgets is one of the most important aspects of project procurement and for this reason we invest a significant proportion of our time in doing so. As part of this, we usually recommend that a quantity surveyor be engaged to report and monitor project costs. One of our primary aims is to maximise the value of our client’s resources. We address this through holistically considering the full extent of our client’s site, brief and budget from which we can make strategic recommendations.
A hallmark of successful projects is that the budget is consistently and transparently communicated between both the client and the architect. A further aspect when discussing money is to clarify between the construction budget, or build cost, and the total project cost. The total project cost includes the build cost as well as architectural fees, consultant fees, rent or decanting costs and the cost of any items that are supplied by the owner outside of the building contract such as appliances, equipment, soft landscaping etc.
Generation image. Many of our clients like to build a collection of images for their dream project. It used to be a scrap book. At present it is Pinterest and Instagram. It is any one’s guess as to what platform will be used in the future. Irrespective of technique, our advice is to enjoy whatever method you prefer. Image databases can assist in creating a portrait of our client’s aspirations and are a useful communication tool. However, it is beneficial to view image libraries in balance. Some ideas can be inappropriate for the given task or too expensive. It is not uncommon that a space or finish that is beautiful in one setting does not easily translate into the specifics of our clients’ site and / or brief.
We trust the above information will be of assistance to you in realising your project. Please do not hesitate to contact our office should you have any queries or require any support with your project.














