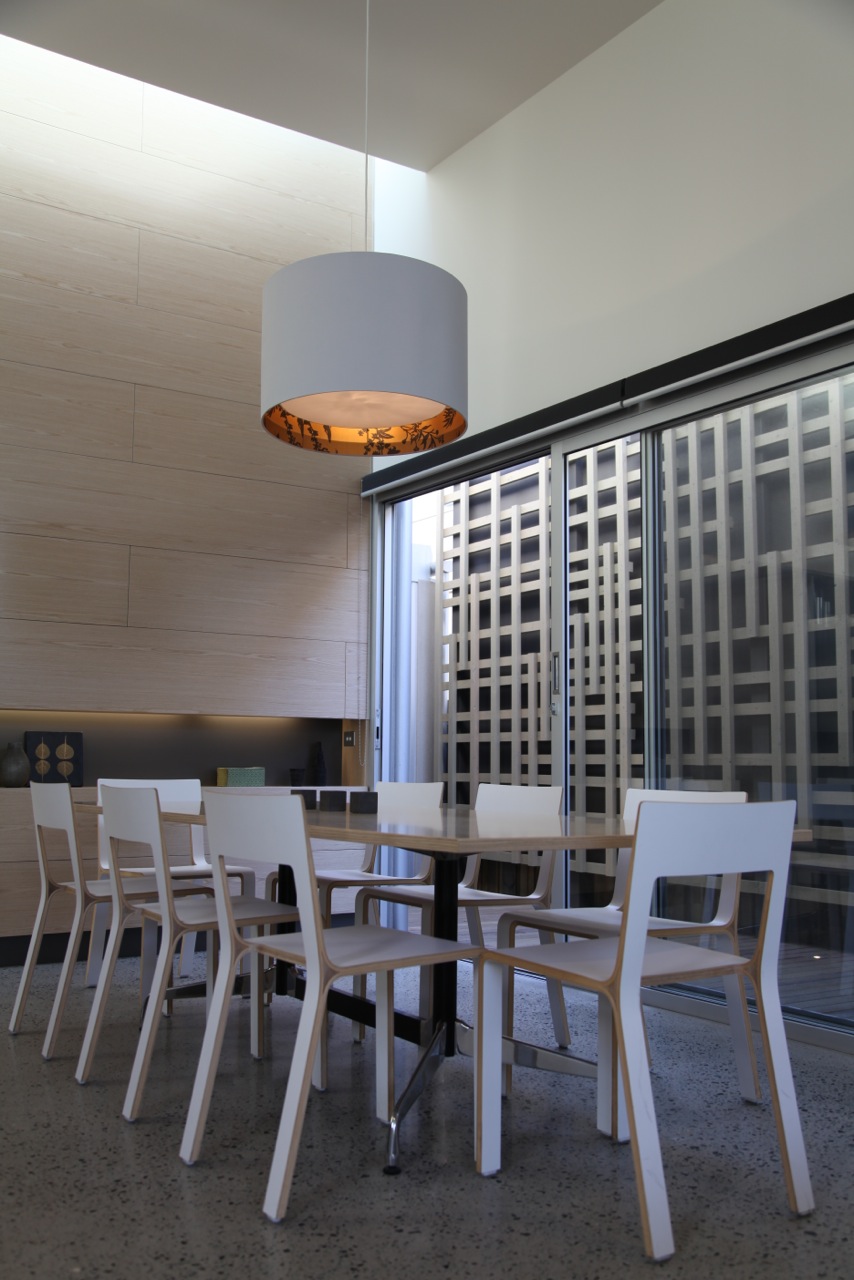Windsor Residence








A family downsizes from the suburbs to a small 285 sqm inner urban site. This project focuses on maximising the available space and light within the confines of a site that was effectively landlocked by substantial buildings on three sides.
A series of contrasting volumes culminate in a large living area that is articulated by a range of openings and skylights. These openings facilitate dramatic changes in natural light throughout the day and seasons that is enhanced by a subtle finishes and textures.
The Sunday Age Living 27.05.12
