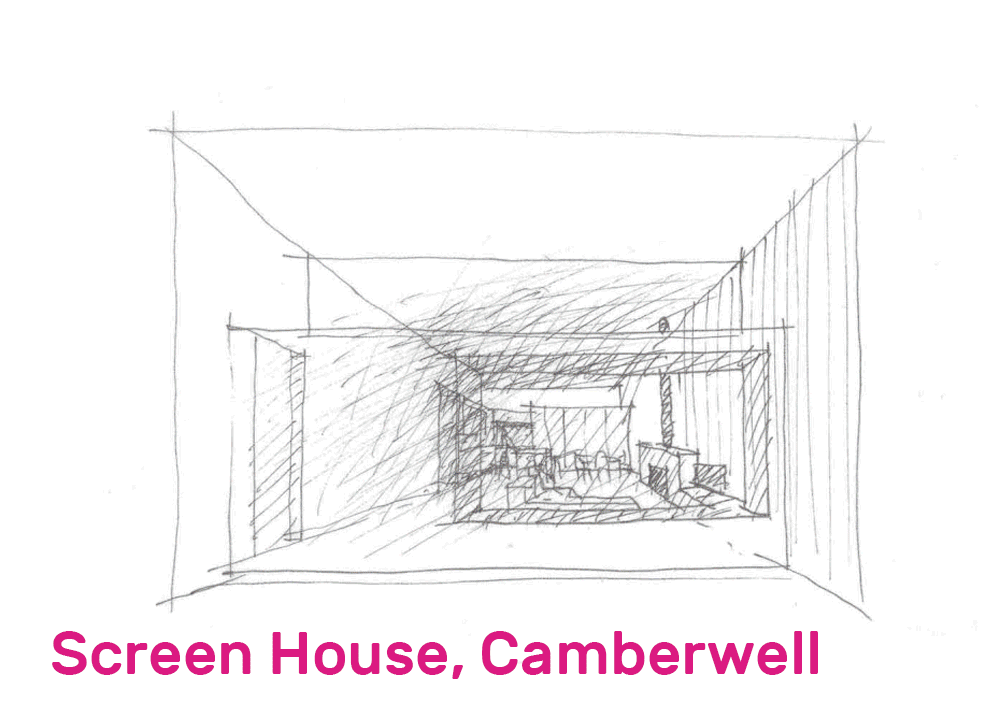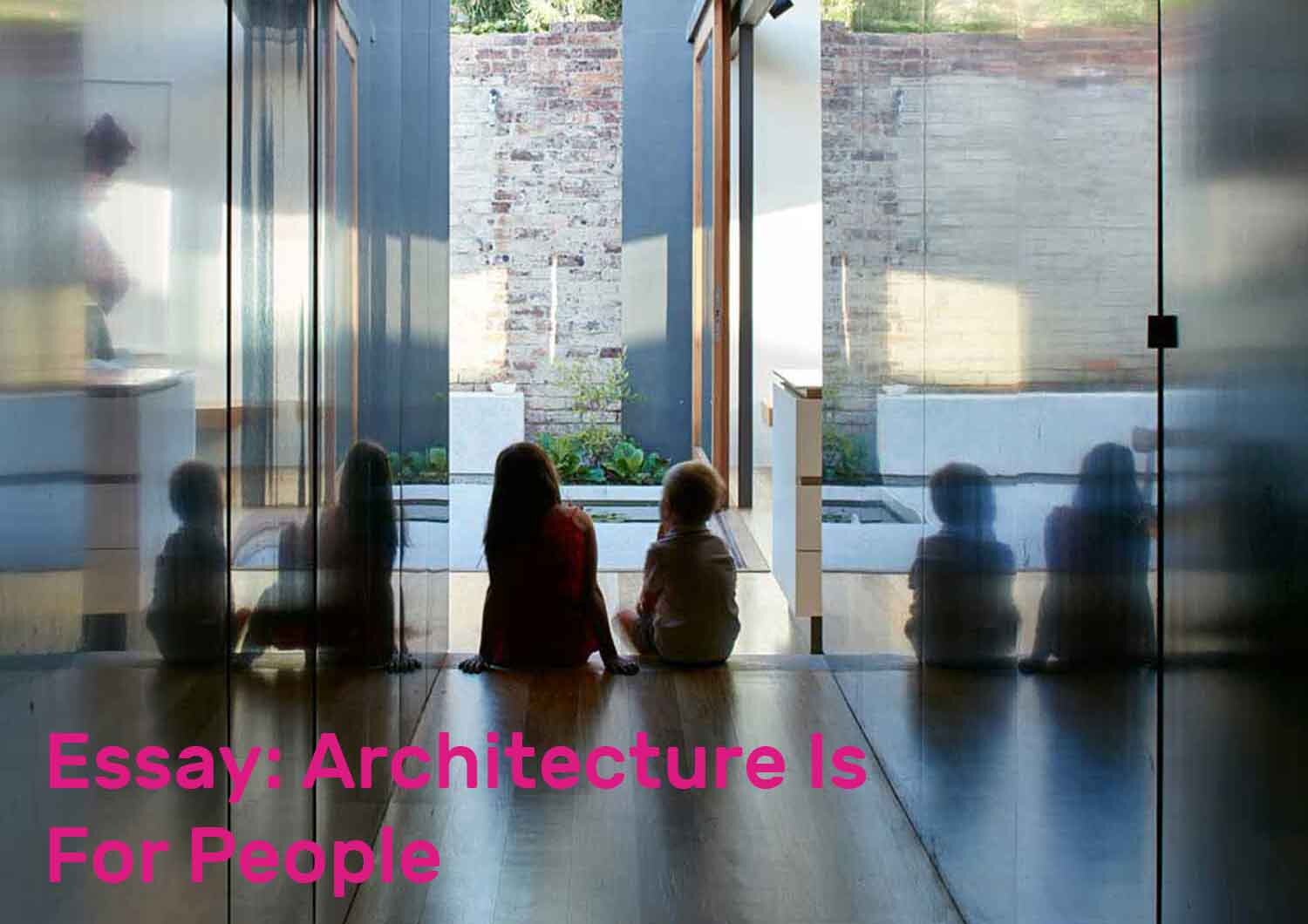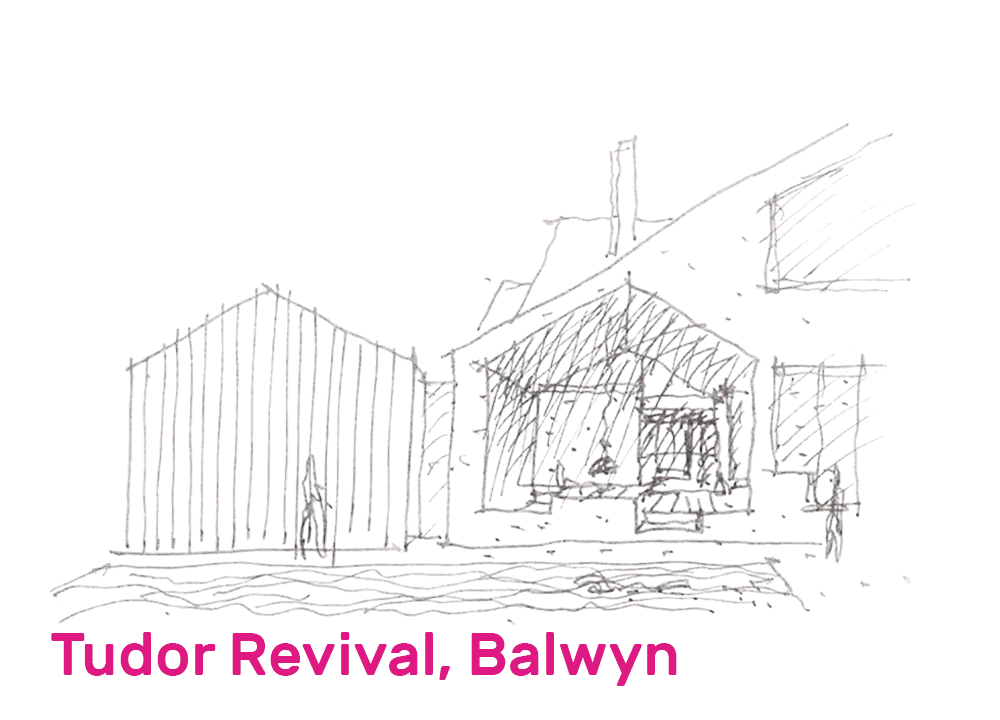Courtyard House, Brighton
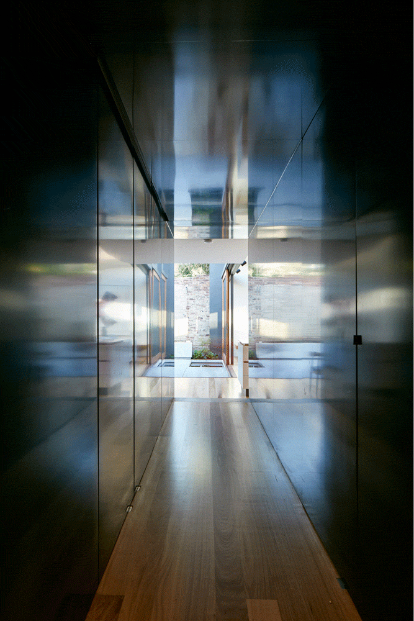
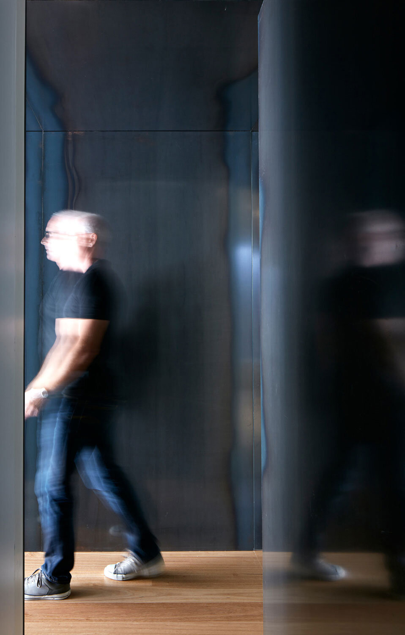
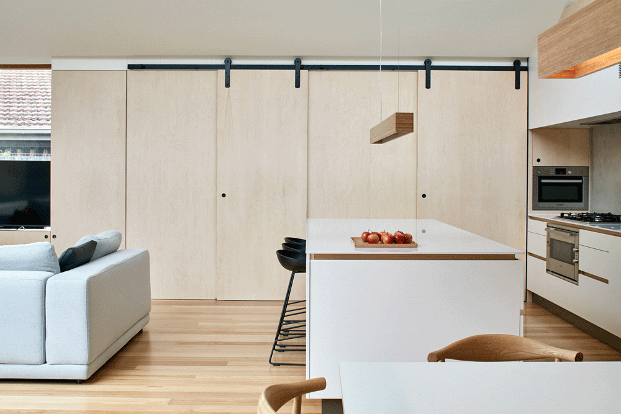
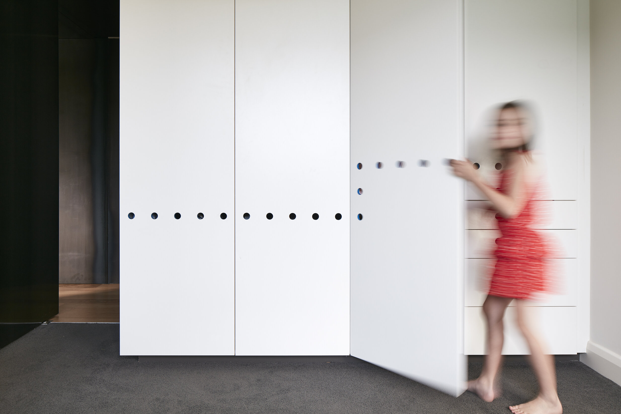
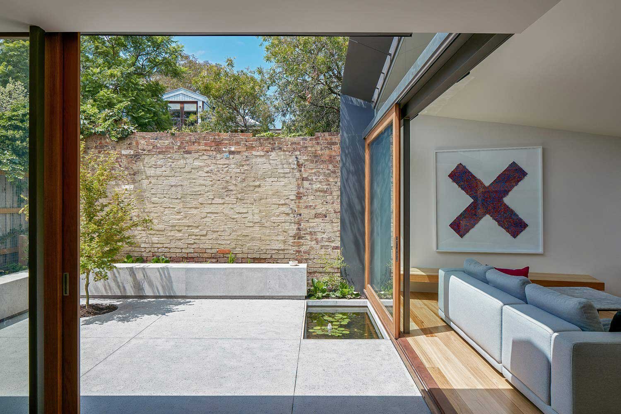
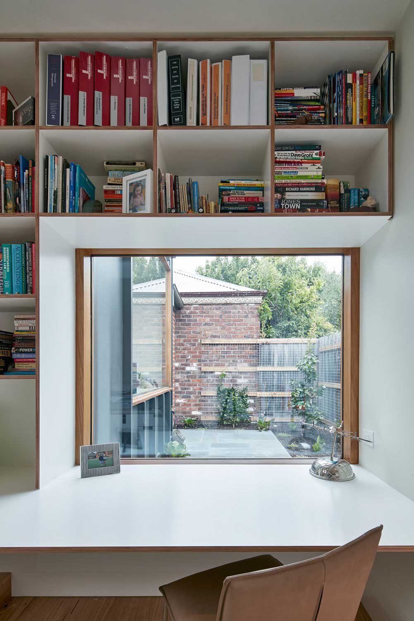
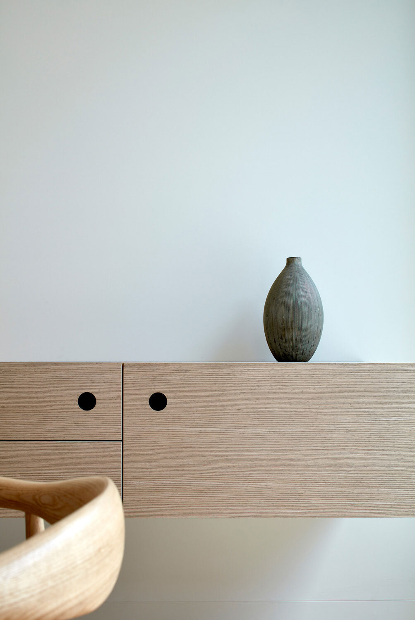
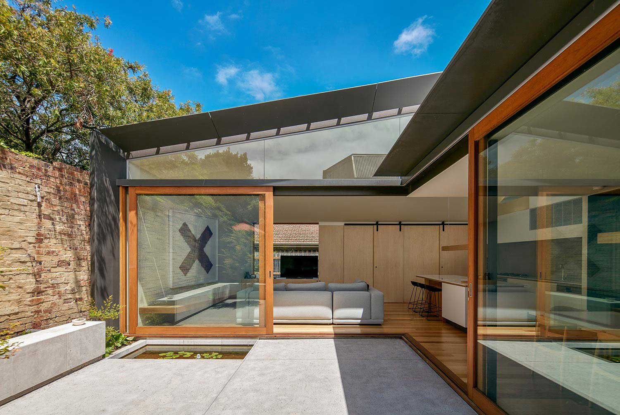
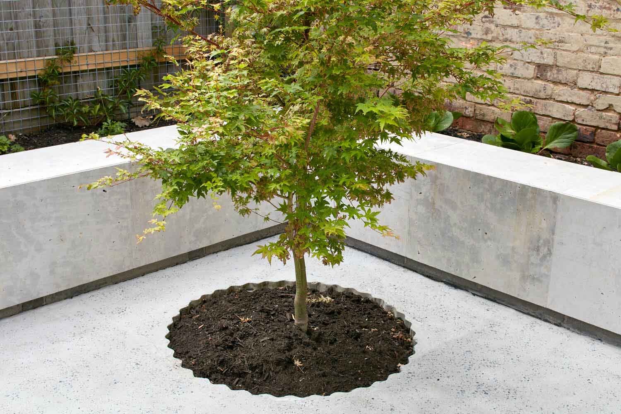
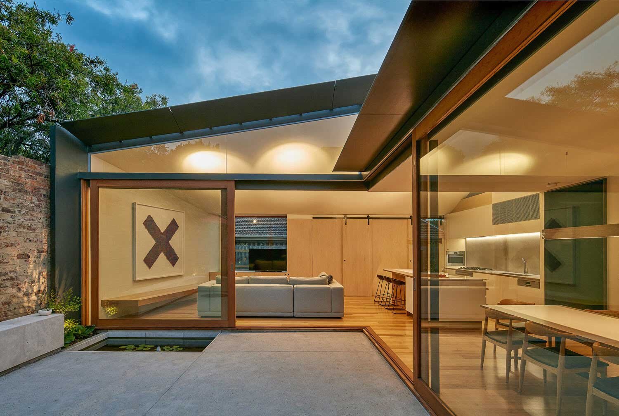
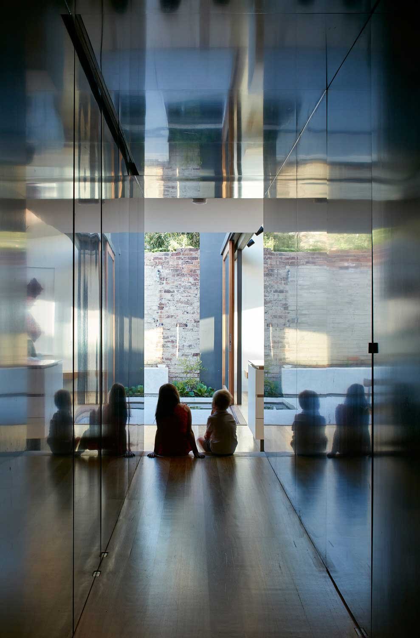
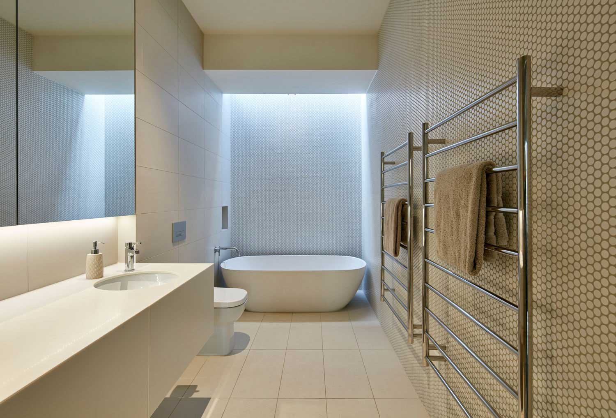
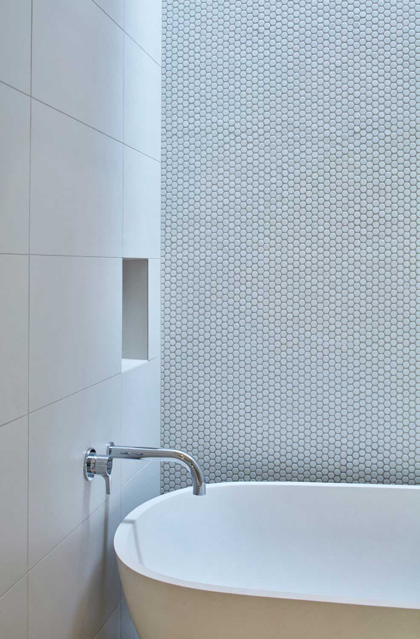
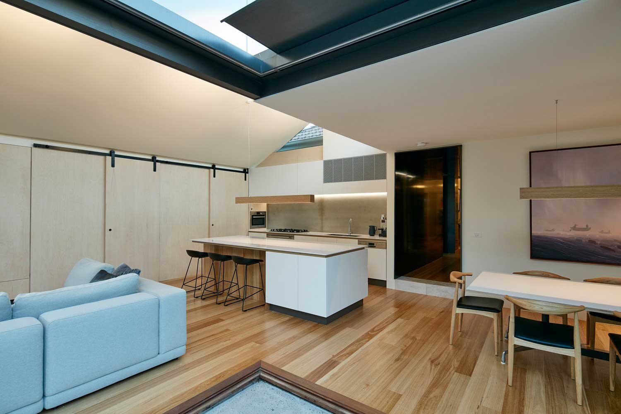
Our office was briefed with creating alterations and additions to a heritage listed residence that: maximised the use of a tight site; enhanced available natural light and;
provide elements of surprise.
The project is situated in a dense inner suburban location with adjoining properties built up on three boundaries as well as having a challenging South East rear aspect that provided diminished opportunities for North light. Approximately one third of the site area was taken up by the by the existing front garden, subsequently increasing the need for compact and efficient planning. Our solution was to delineate the building programme is delineated by a new black steel lined passageway. The existing “rabbit warren” planning was replaced with a clear and striking connection between the existing entry with the new additions. This provides the house with a central spine from which the rooms and spaces interact while the black steel creates shimmering reflections from the courtyard and pond beyond.
The rear additions contain a tapestry of spaces that open to a series of courtyards which provided abundant natural light. Furthermore, the ceiling to the living area twists and contorts to reach high level windows that enable light to penetrate the space throughout the day. A bank of cabinetry morphs into sliding plywood panels which open to a compactly planned pantry, laundry and study.
The main courtyard features an existing brick boundary wall, pond, limestone lined seat / retaining
wall and a specimen tree with a “cookie cutter” opening in the paving. The pond also functions as a water filter for rain water run off from the courtyard paving.
2016 Houses Awards Shortlisted - Courtyard House

