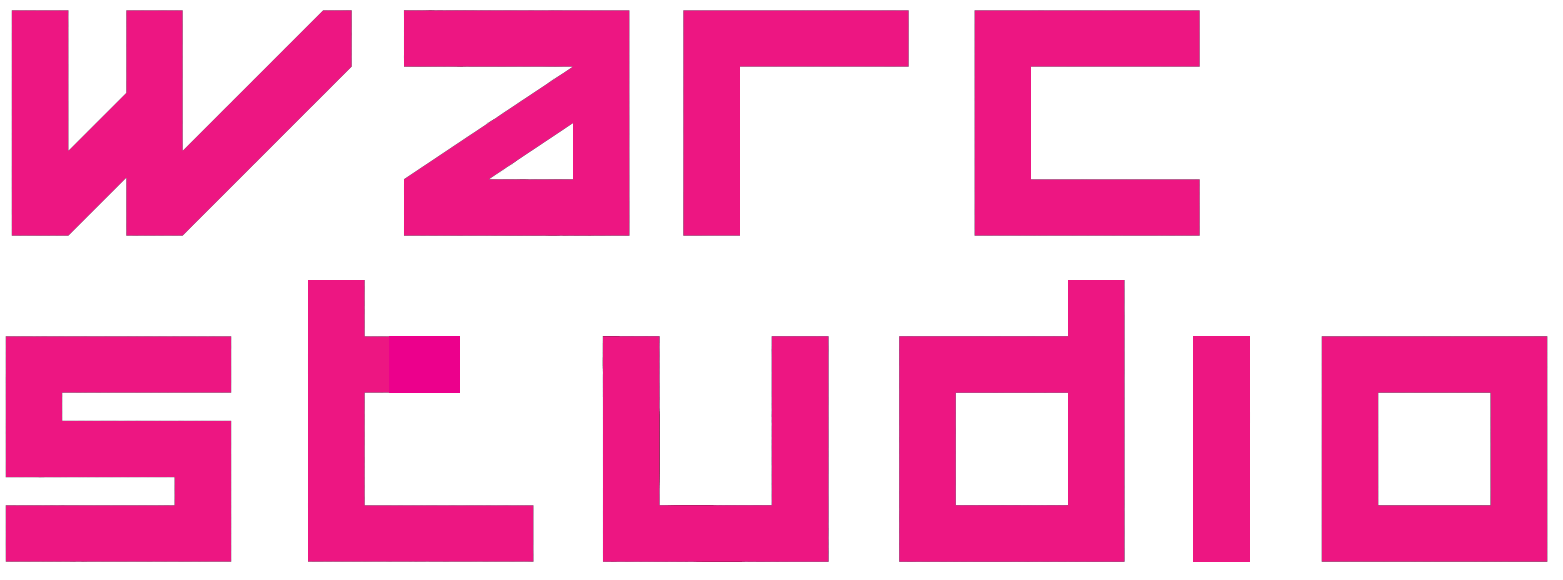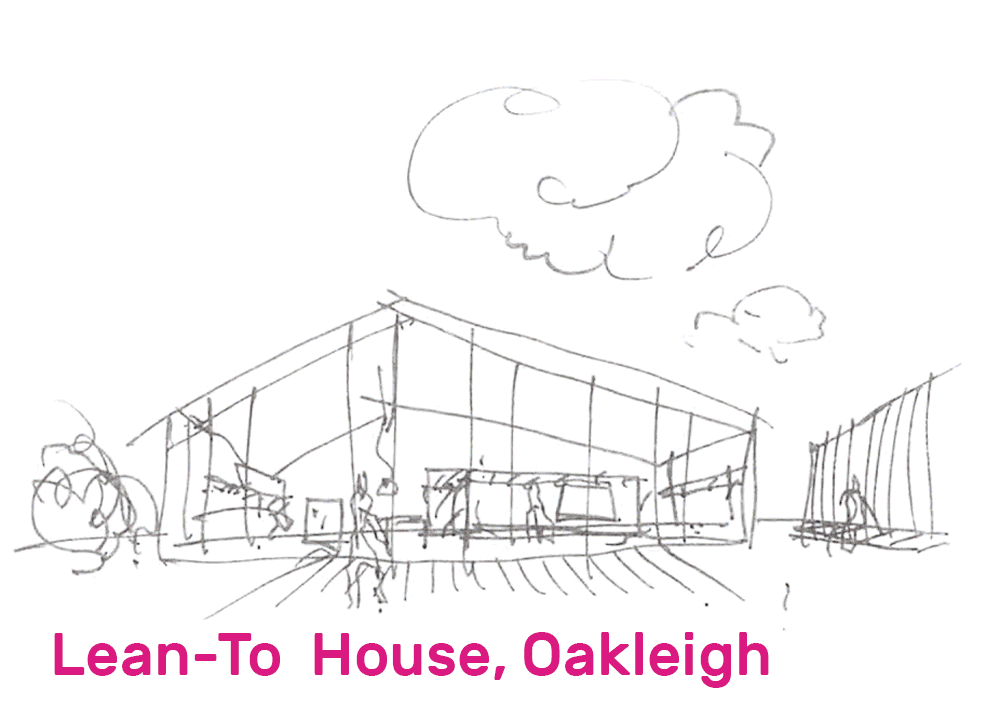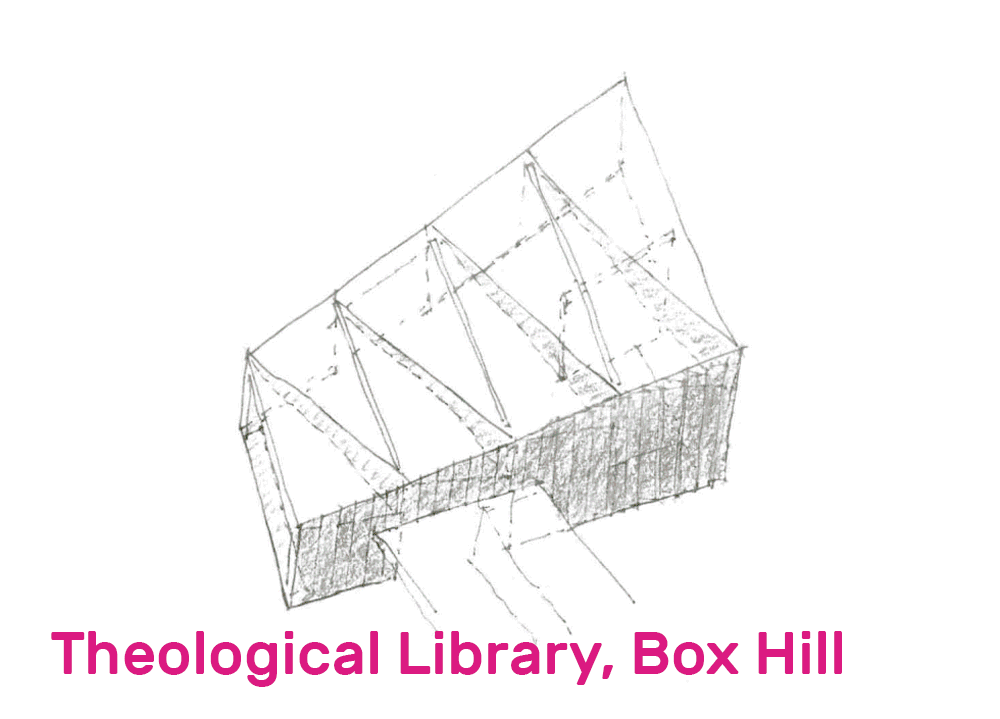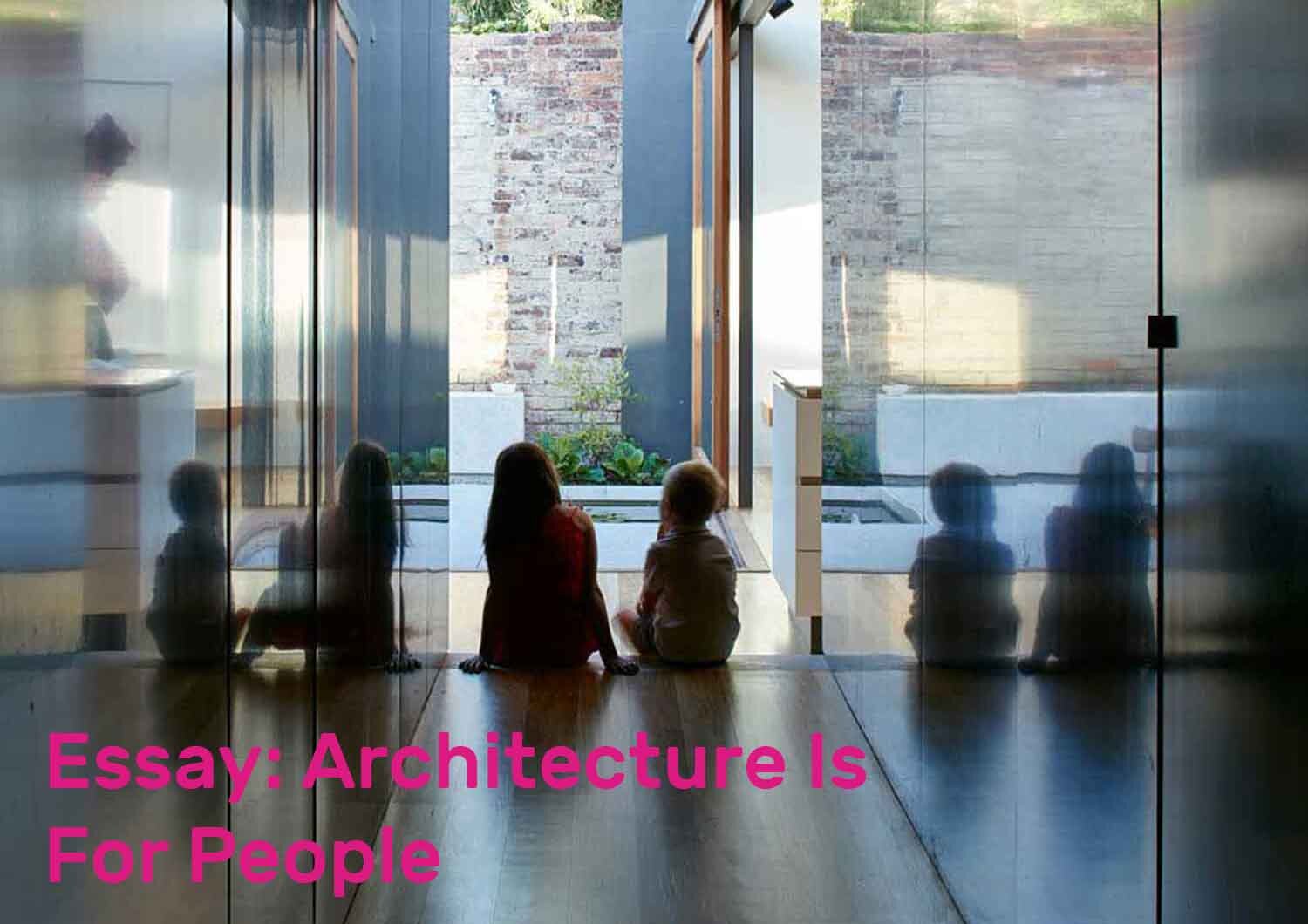SAAK Kindergarten, Mont Albert
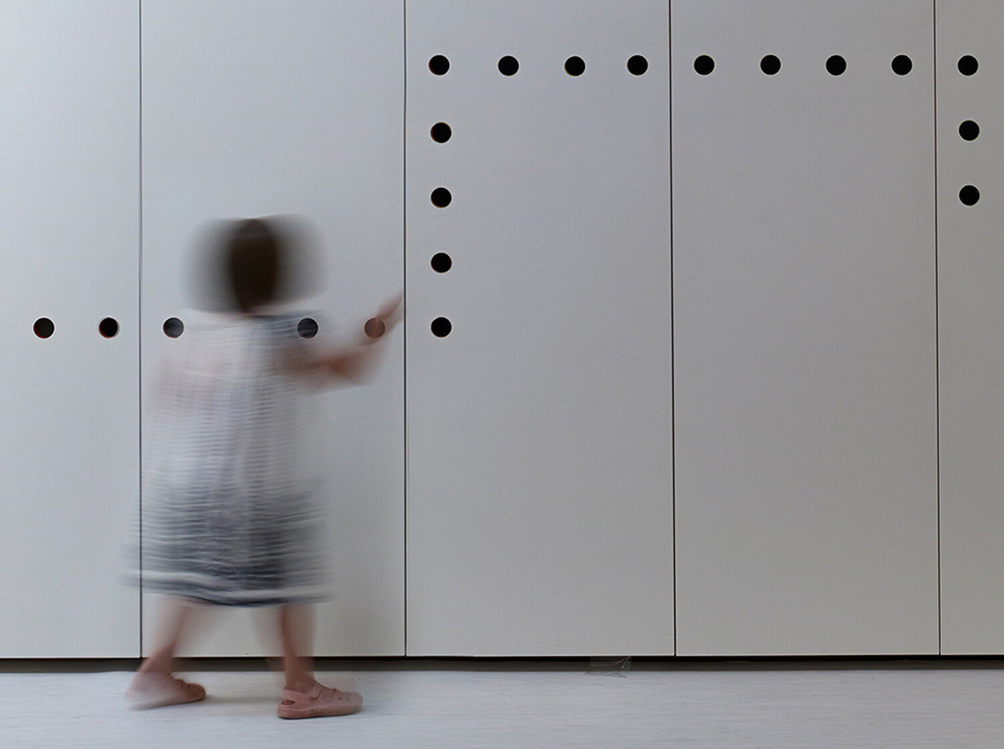
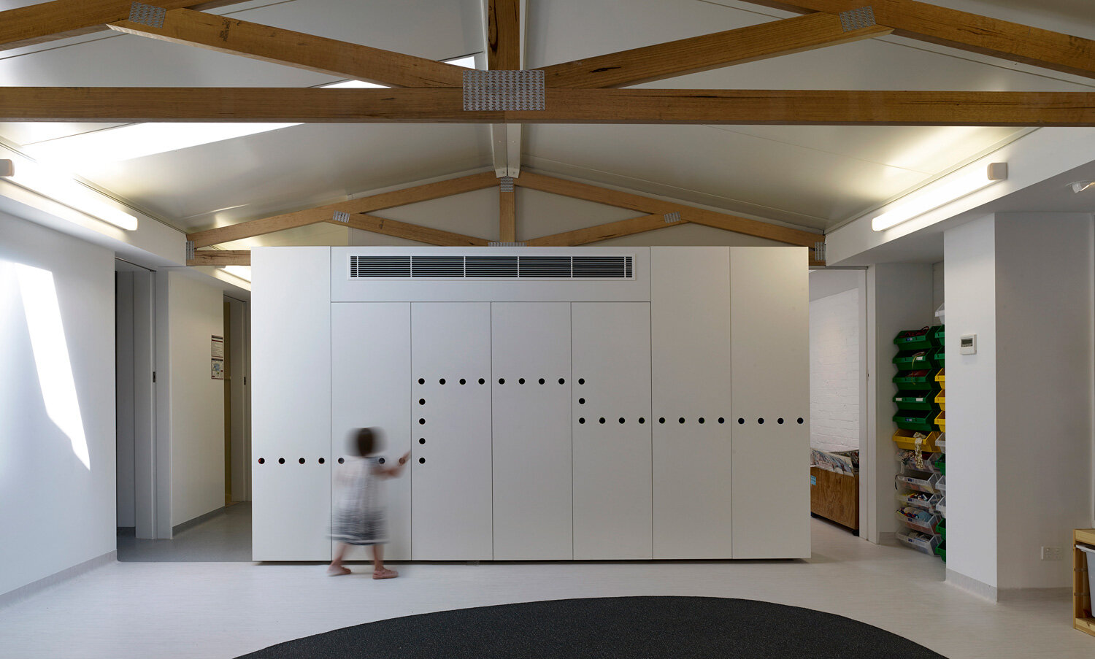
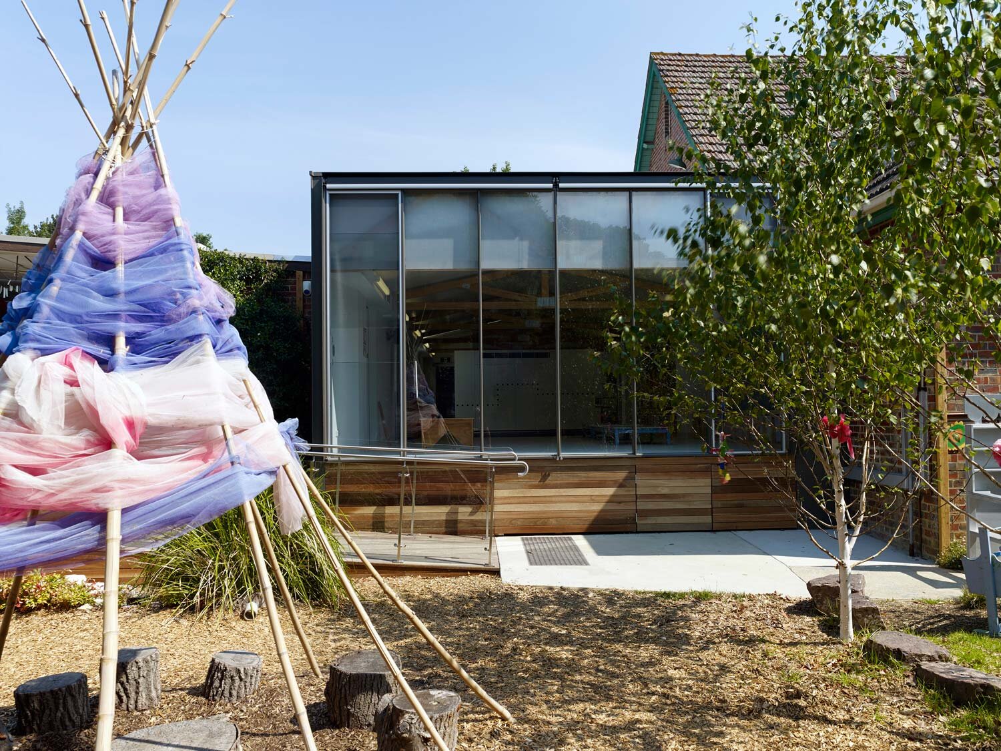
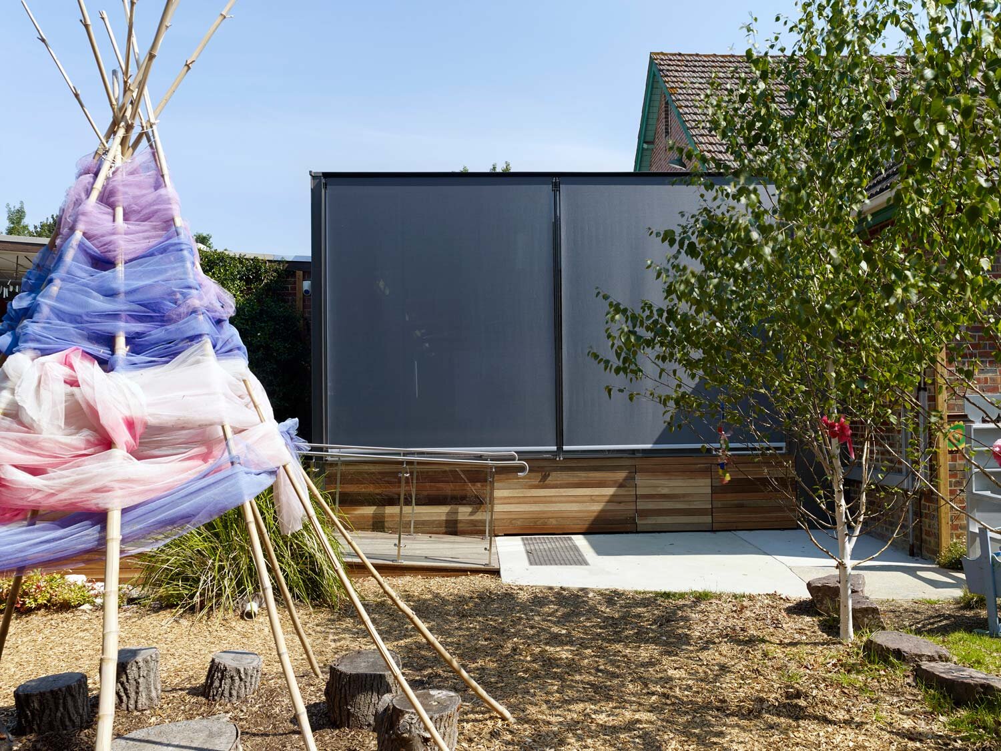
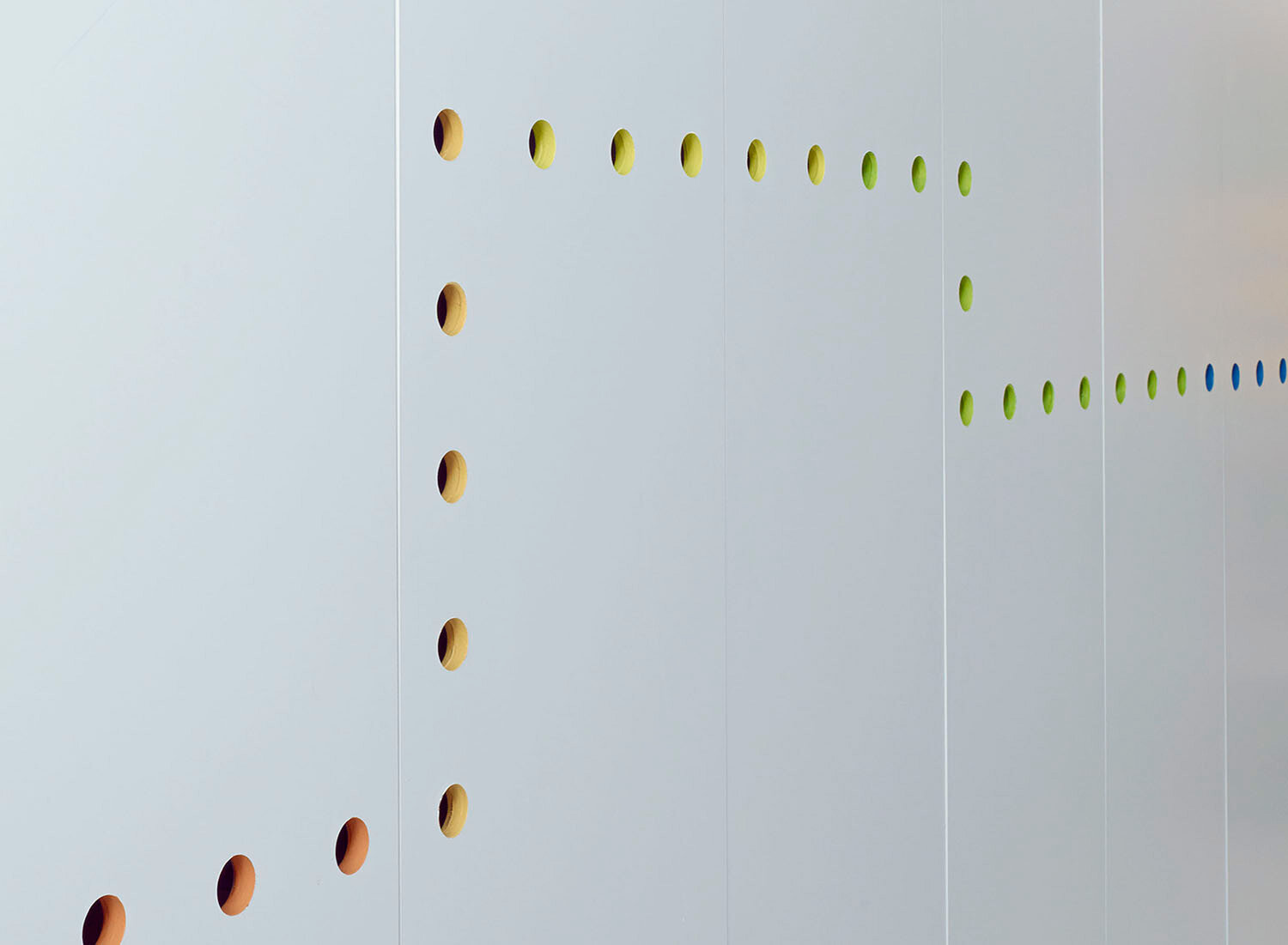
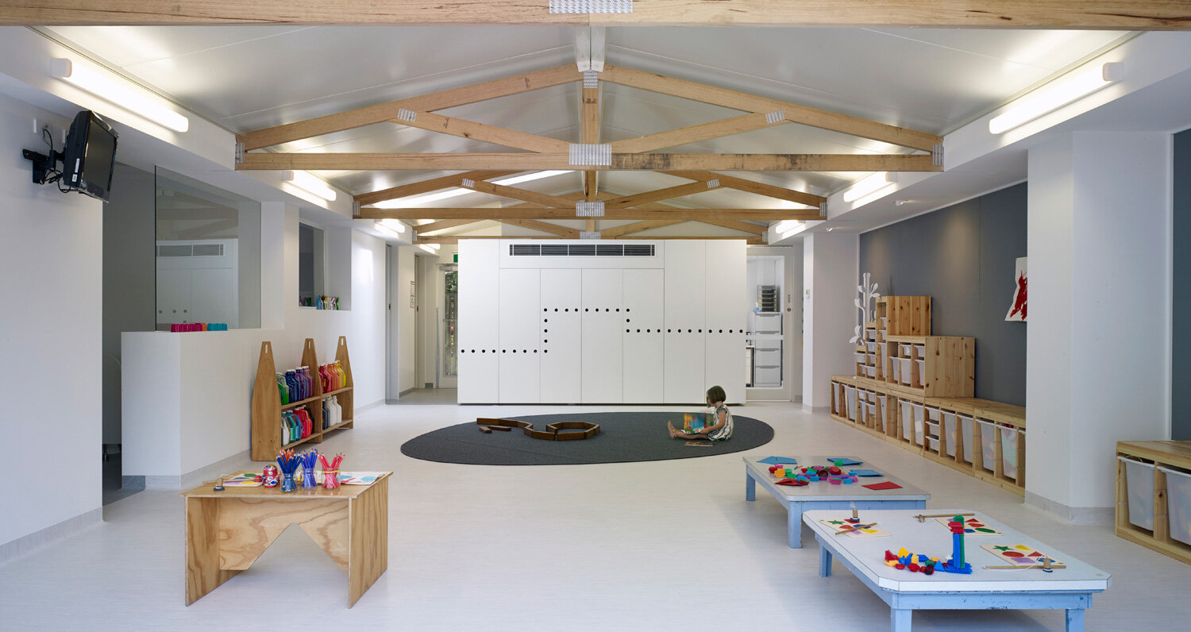
Have you ever noticed that children’s drawings show a concept of space as one continuum? There are usually no divisions: inside, outside, people, objects, and the natural environment are all viewed together in space.
This design for an additional teaching space for an existing preschool was inspired by children’s artwork.
Tasked with working to a very low budget and an exceptionally tight timeline, we devised a new infill space between two existing structures. A series of exposed hardwood roof trusses spanned the space.
We lined the exterior façade with full height glass. This allows complete transparency from inside to outside, exposing the interior and structure. This transparency reflects the spatial continuity exhibited in the children’s artwork.
A storage cupboard is placed as a backdrop to the main space and lined with a “join the dot” pattern for finger pull holes. The holes were painted with differing colours inspired by the children’s paints.
“Andrew, Many thanks to you for your effort with our building. We love the outcome. From the committee, the staff and the very happy children and St Augustine’s Kindergarten.”
The Age, “Much in store in kinder design” 01 May 2013
2015 Dulux Colour Awards Commendation - SAAK Kindergarten
