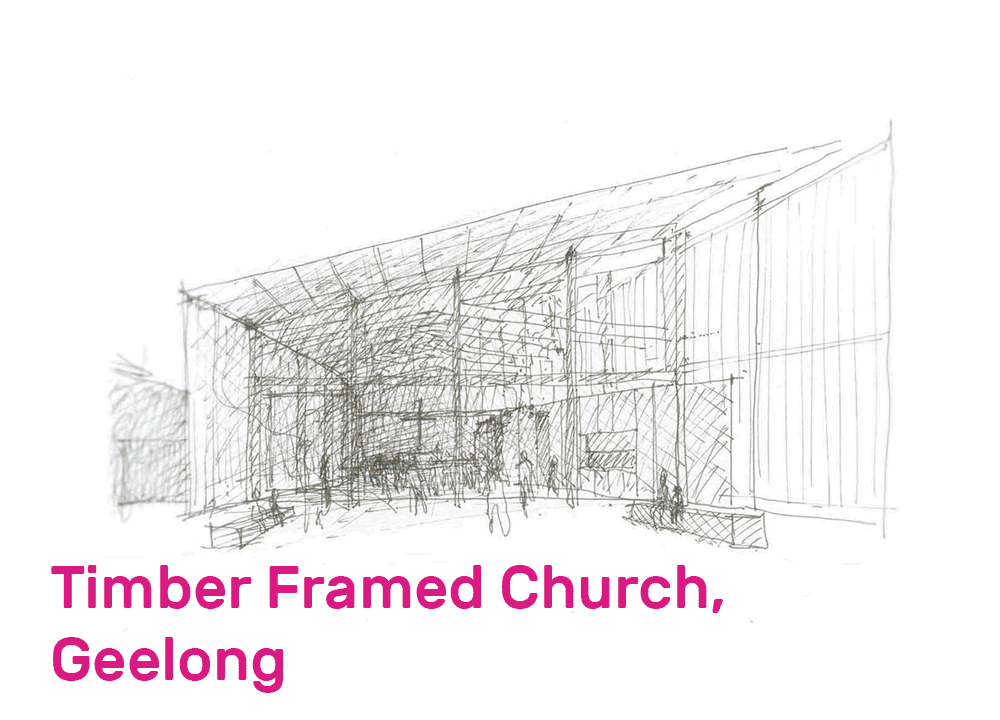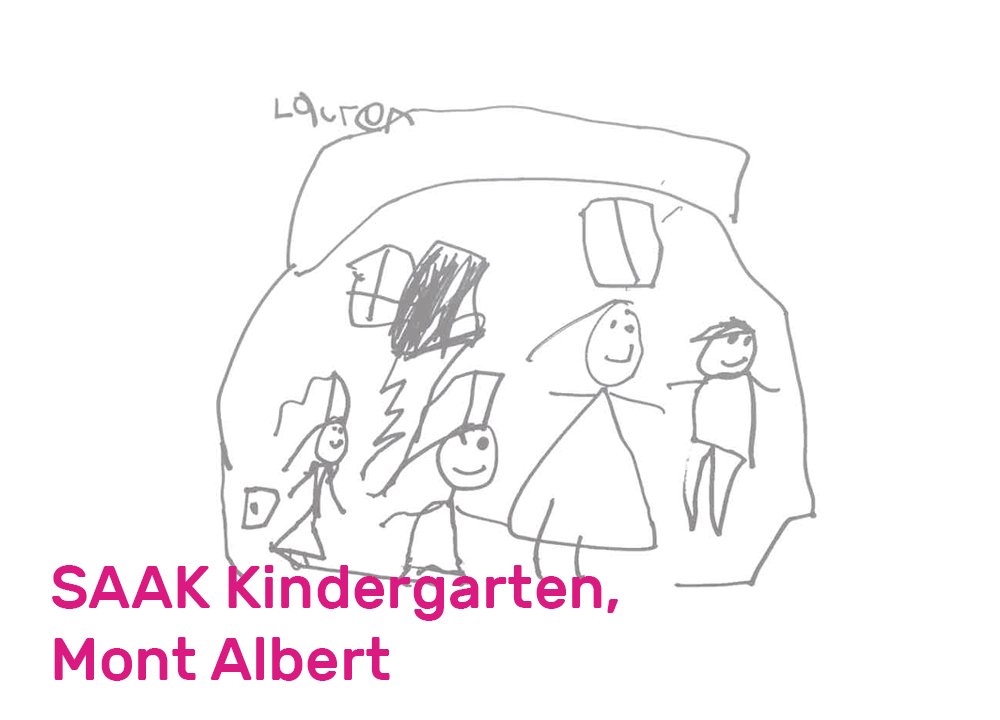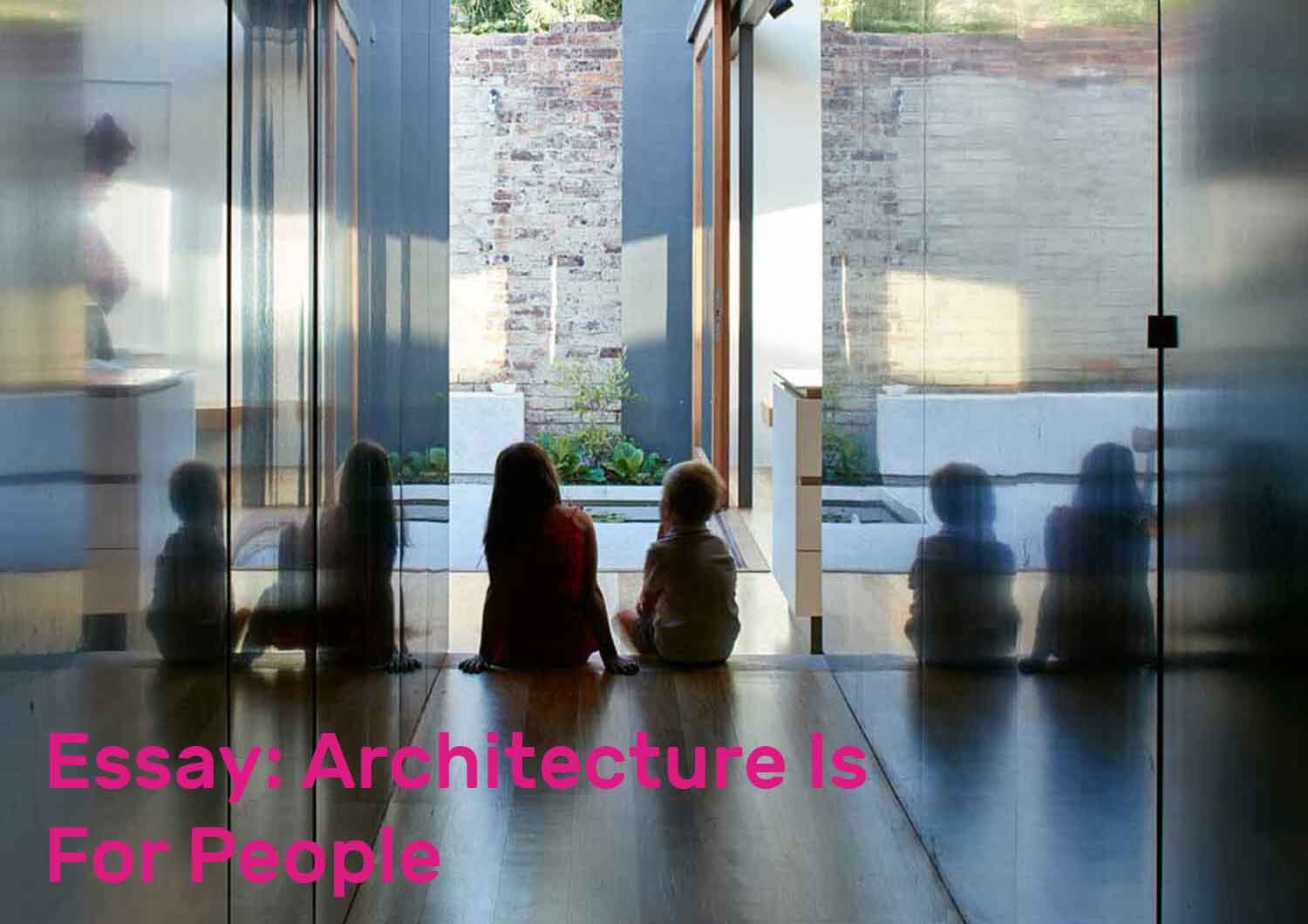Theological Library, Box Hill
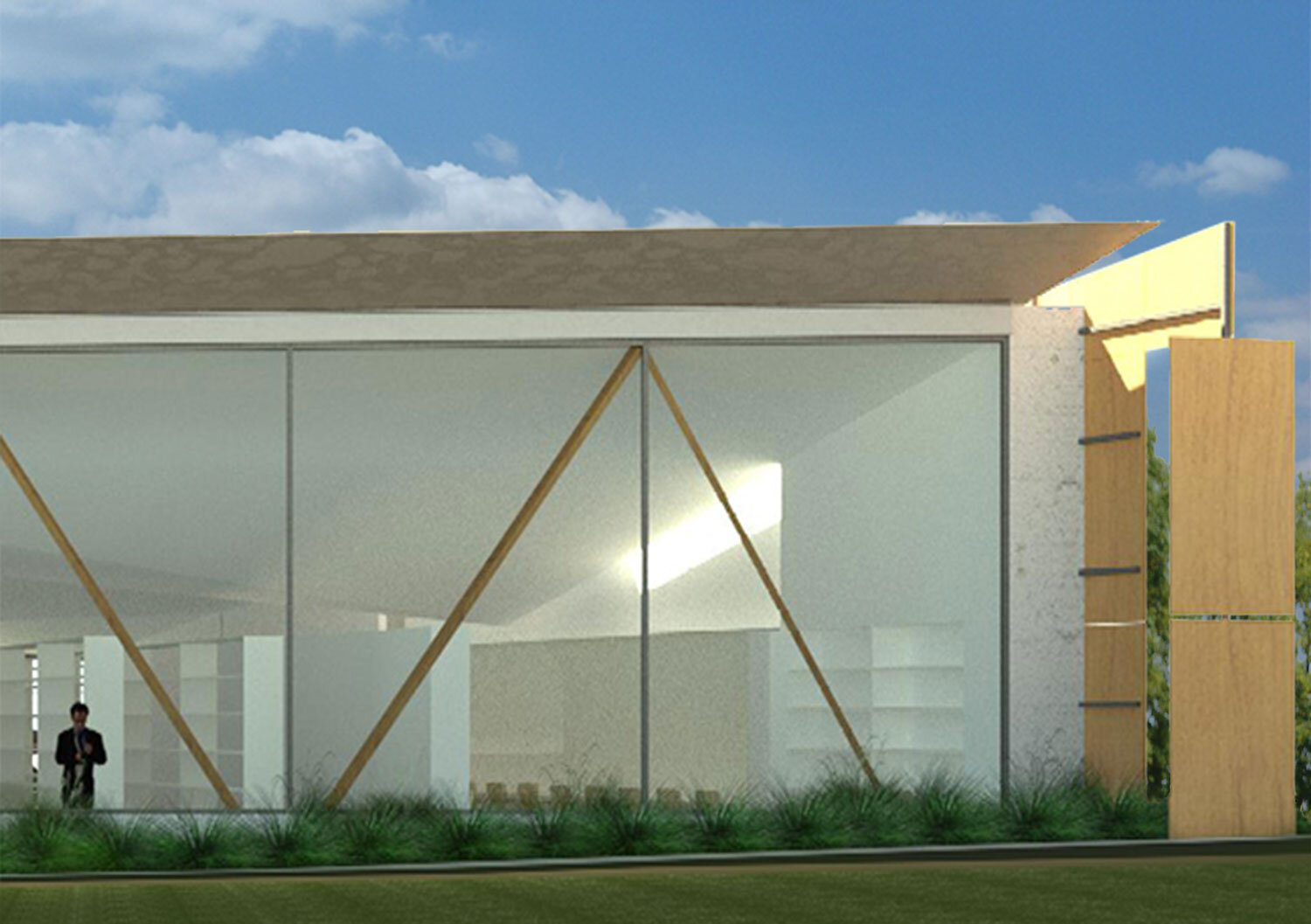
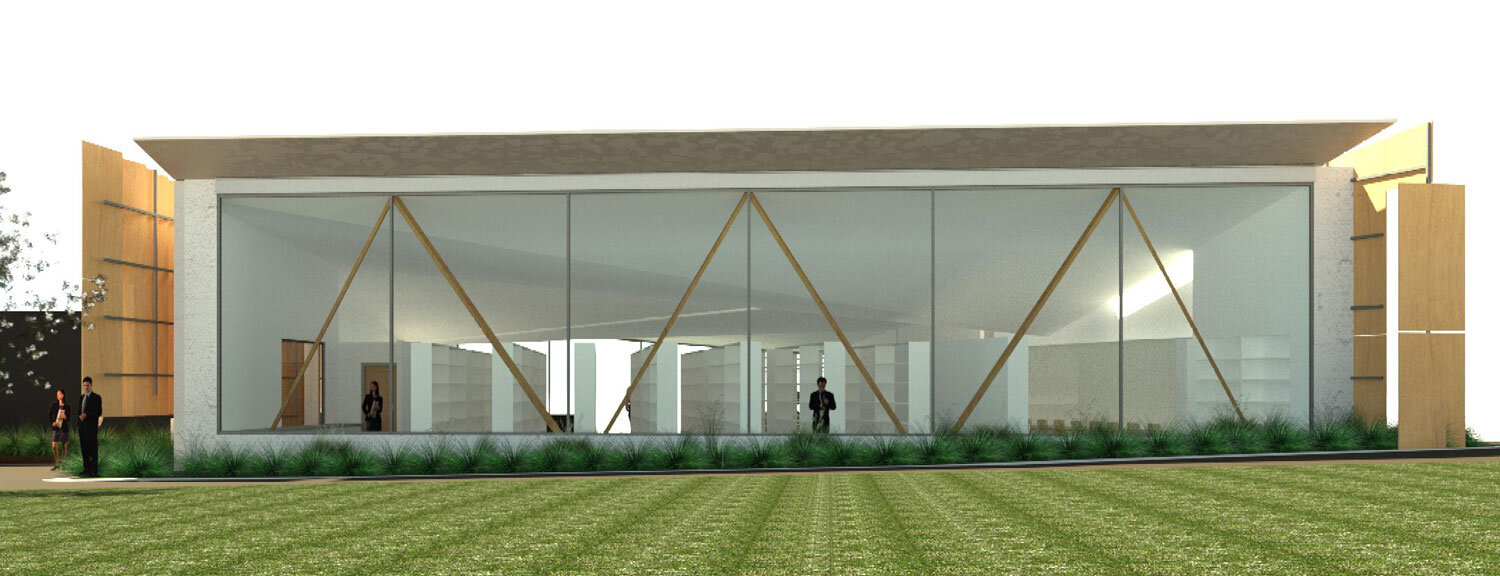
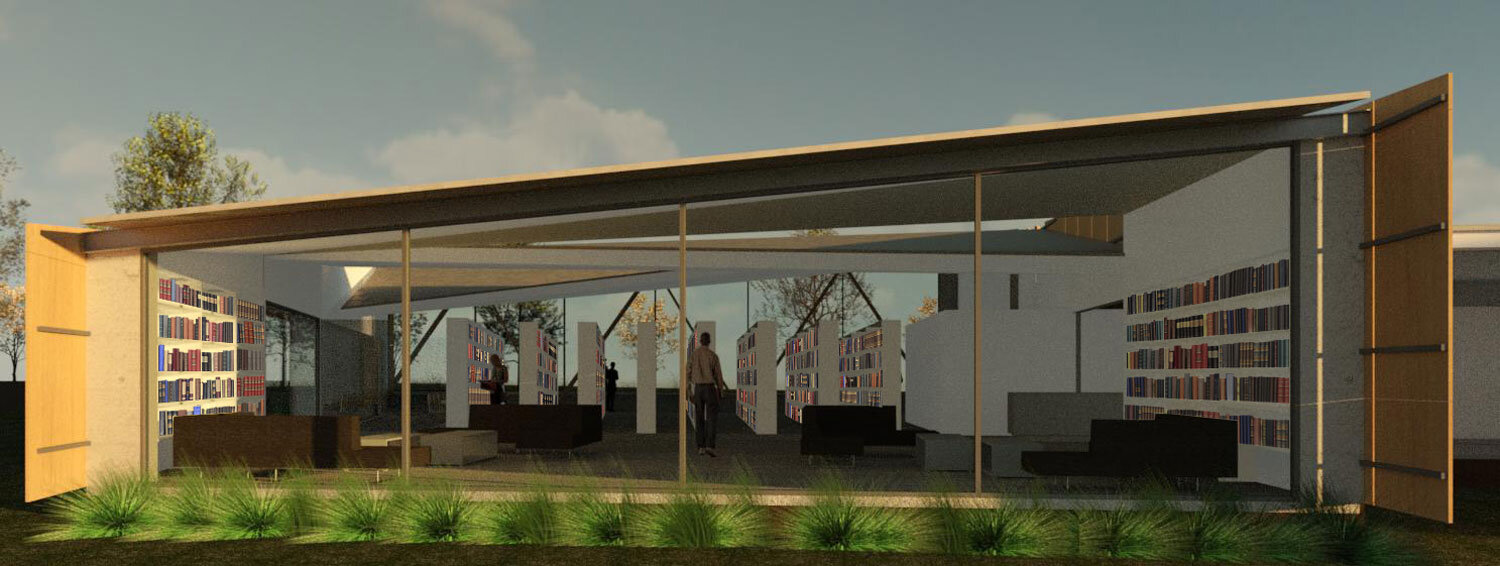
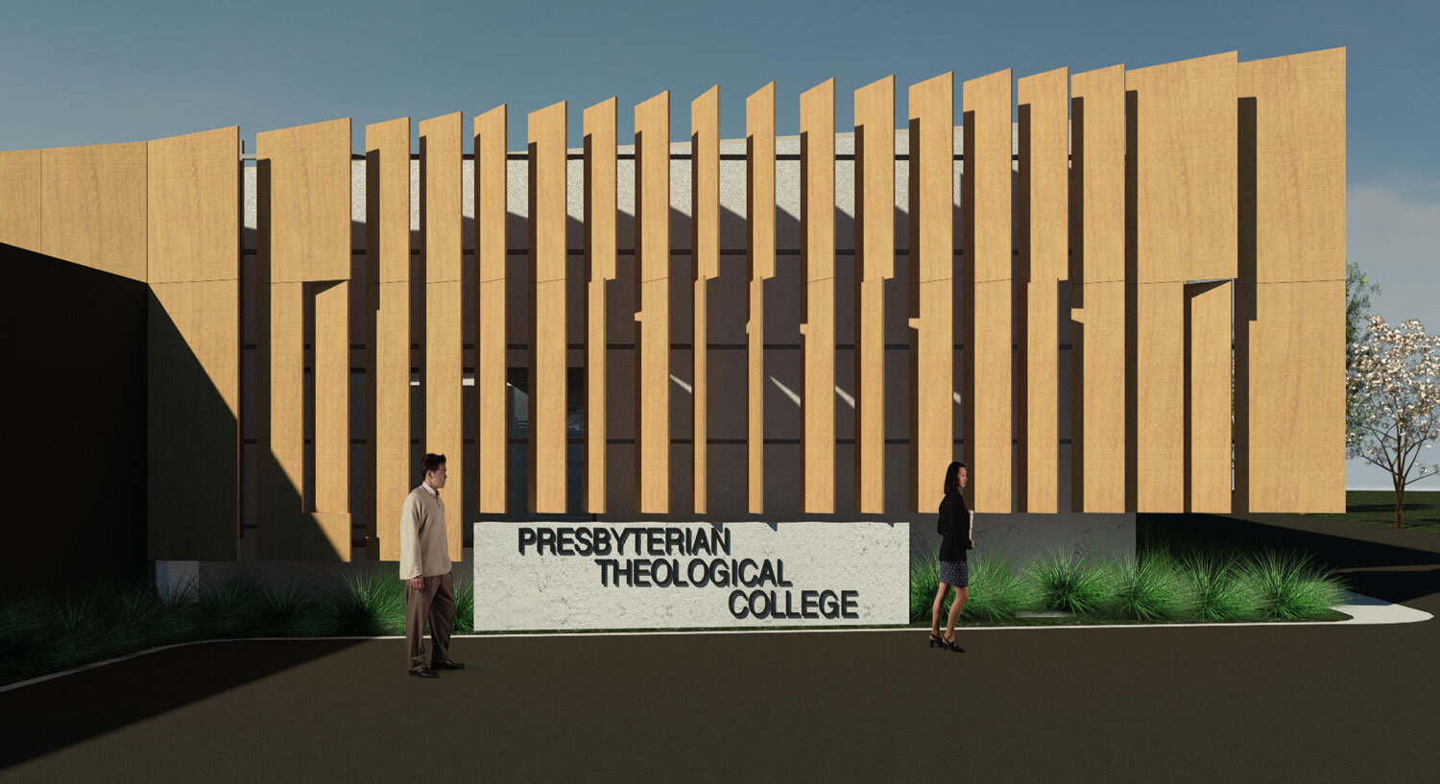
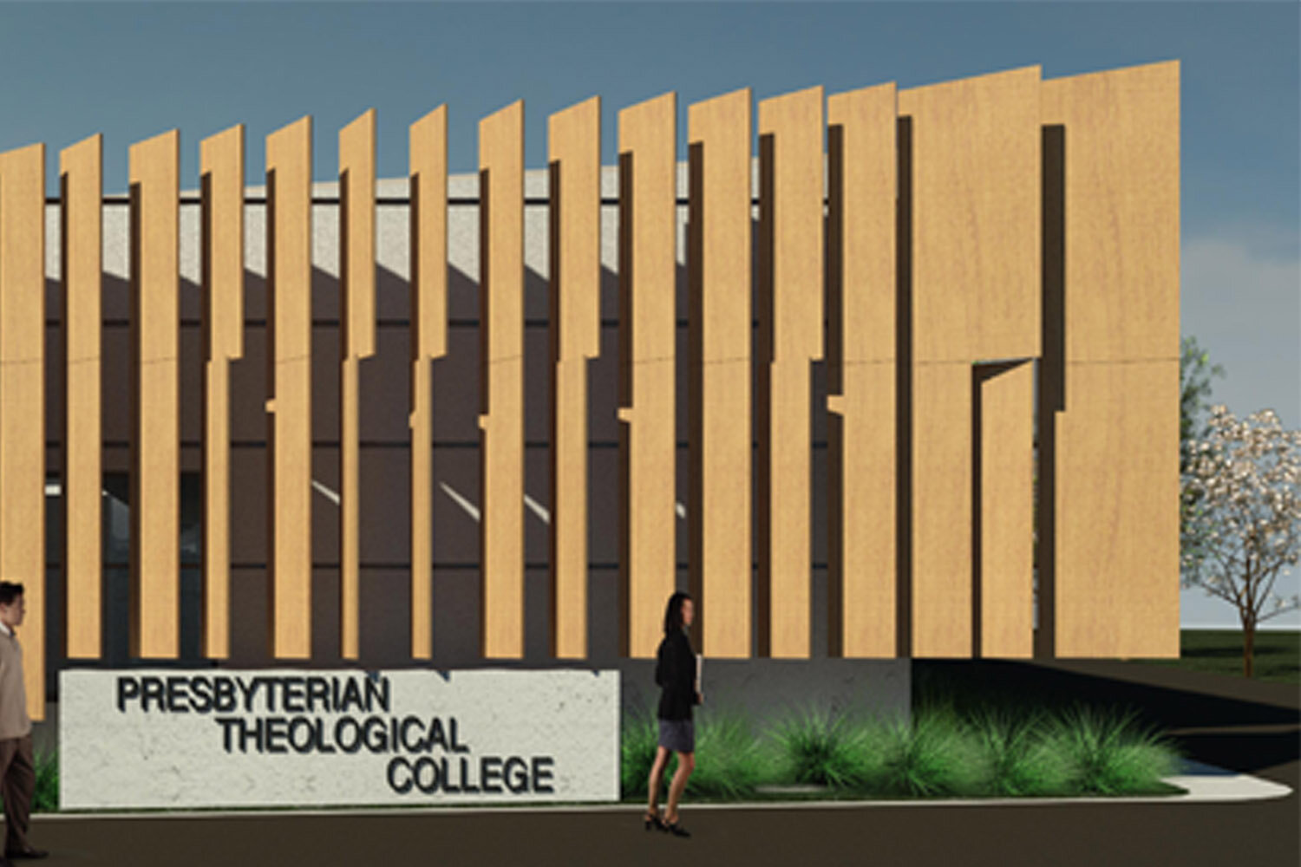
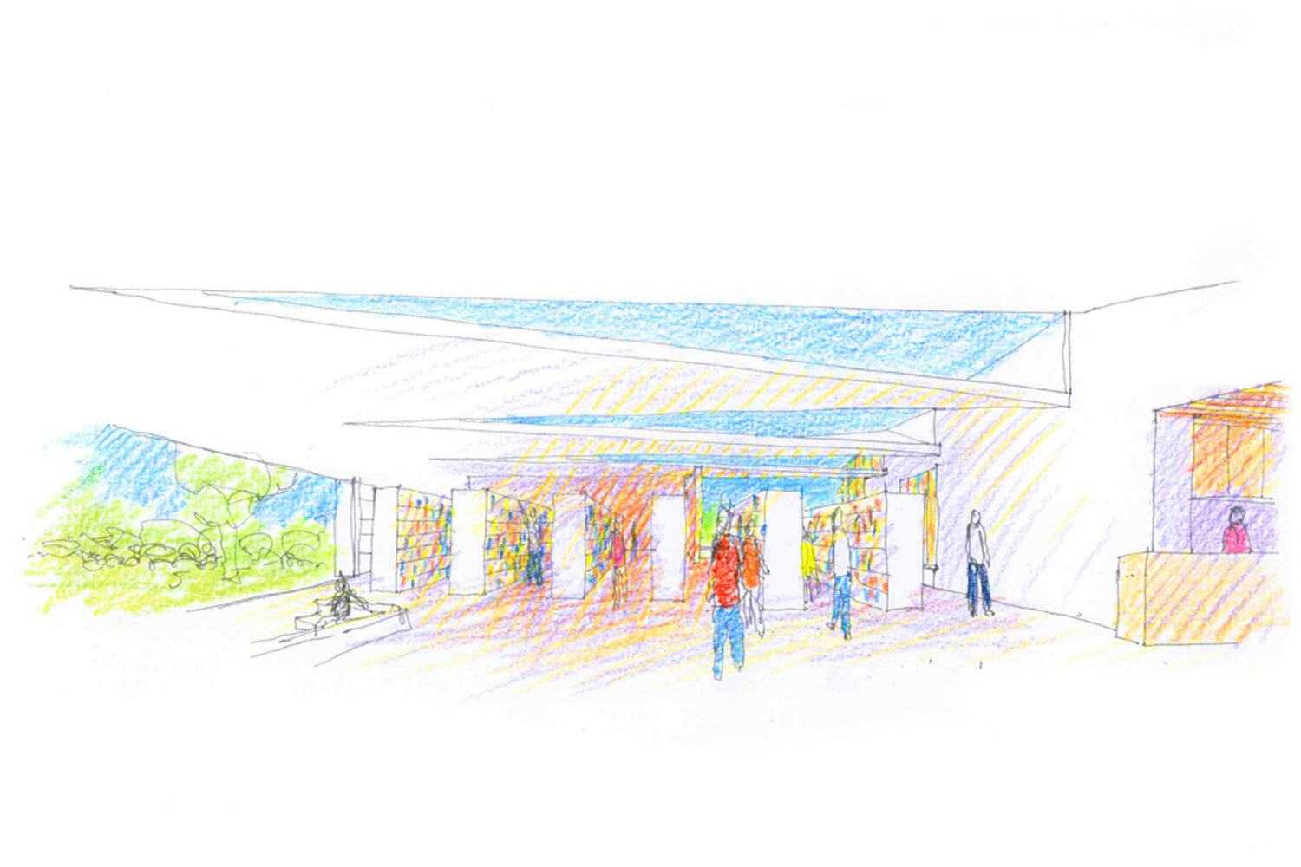
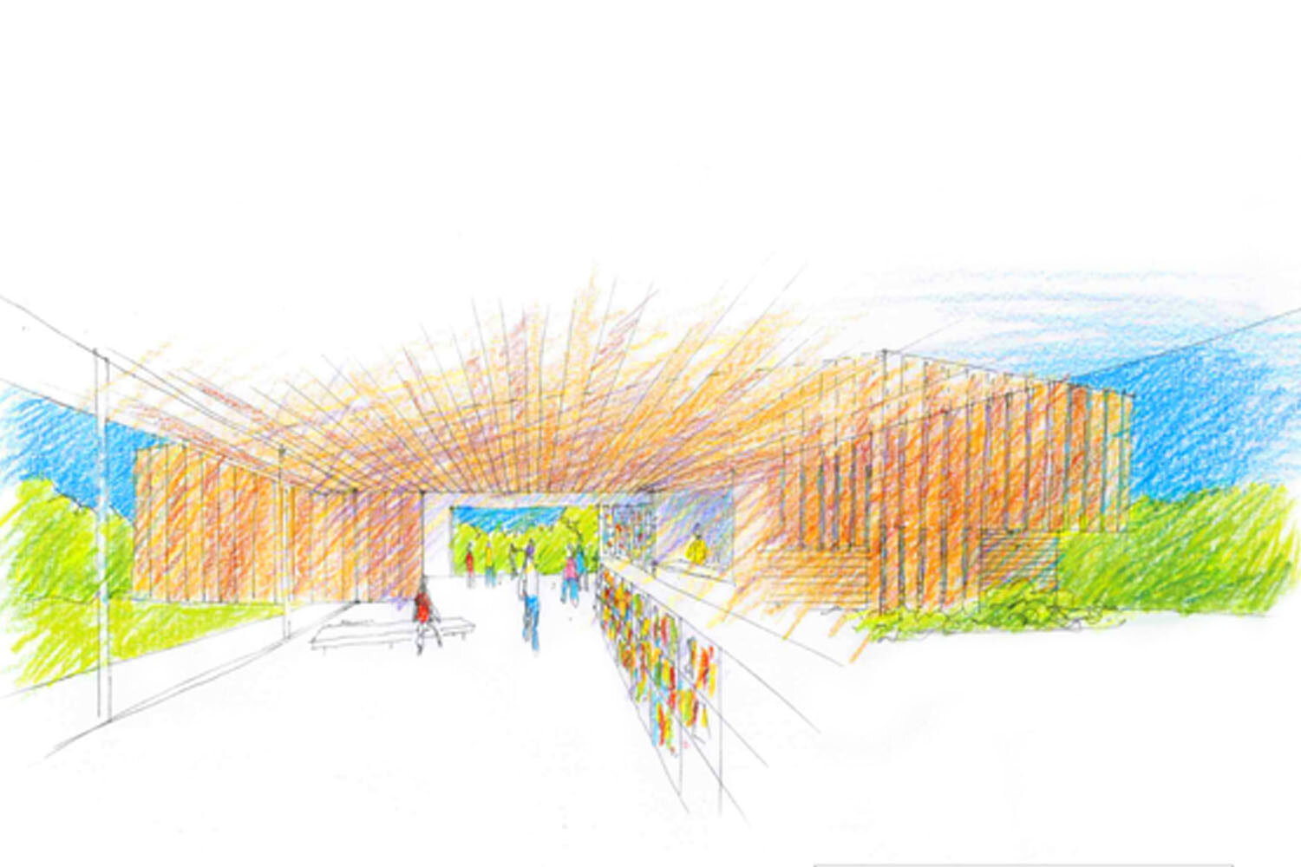
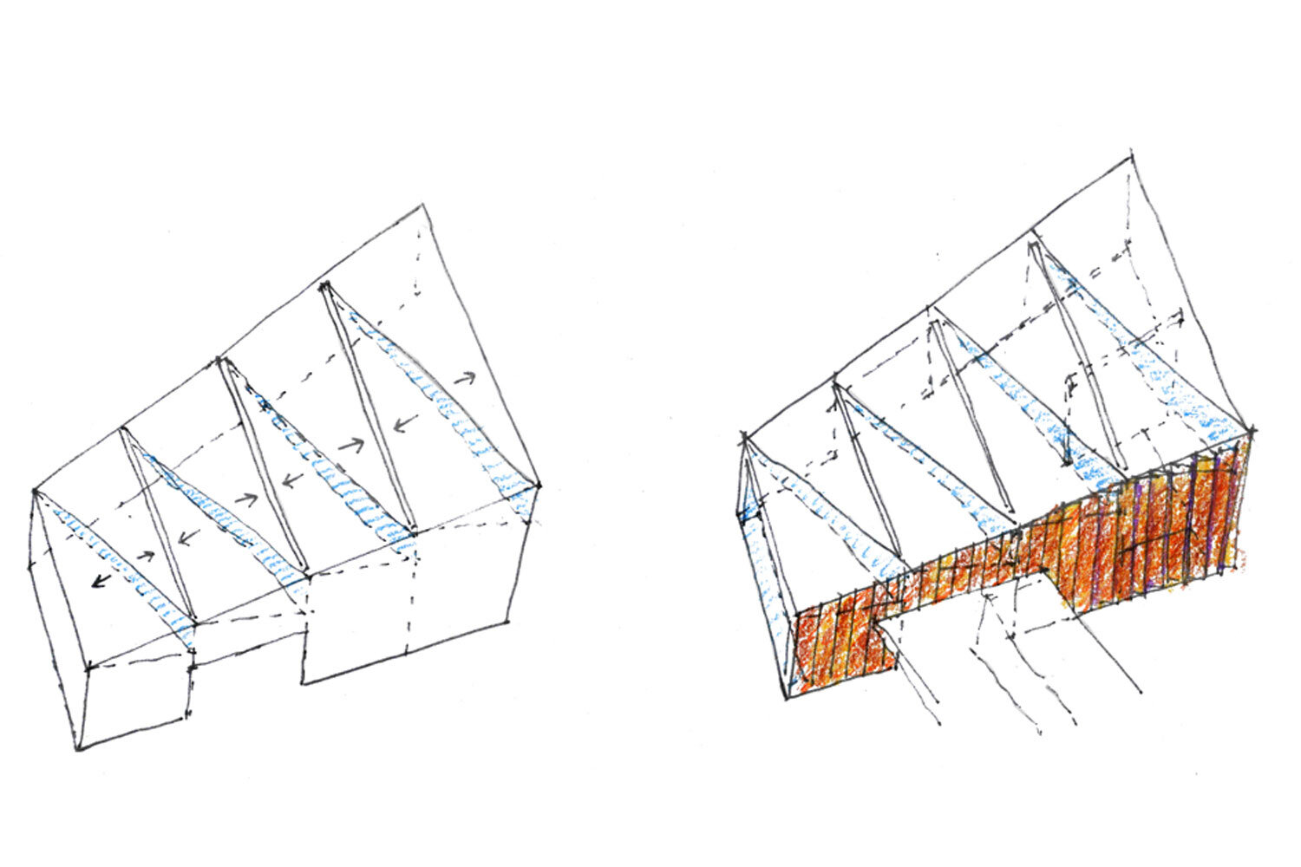
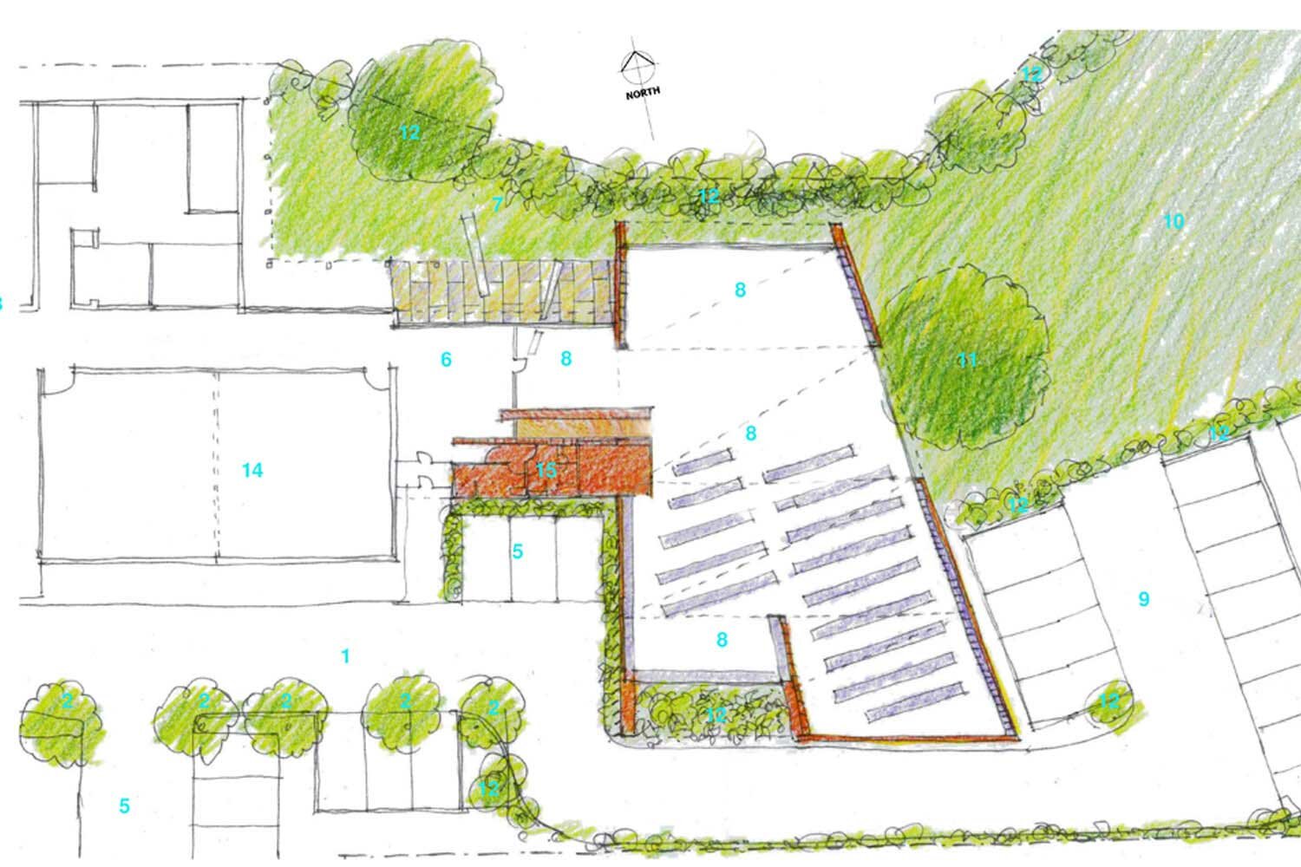
We have been commissioned to design a new library containing rare and valuable books for a theological college.
The proposed building layout utilises strategically placed geometry has been designed to maximise social interaction and the integration of the new building with the existing campus spaces.
The interior design of the library focused on creating light filled spaces while ensuring that the book collection is not exposed to direct sunlight. The exterior walls are sheathed in composite timber panels that open to allow screened light to disperse into the interior. A dramatic folding roof form unveils shards of South facing clerestory glazing that allow diffuse light to filter deep into the interior spaces.

