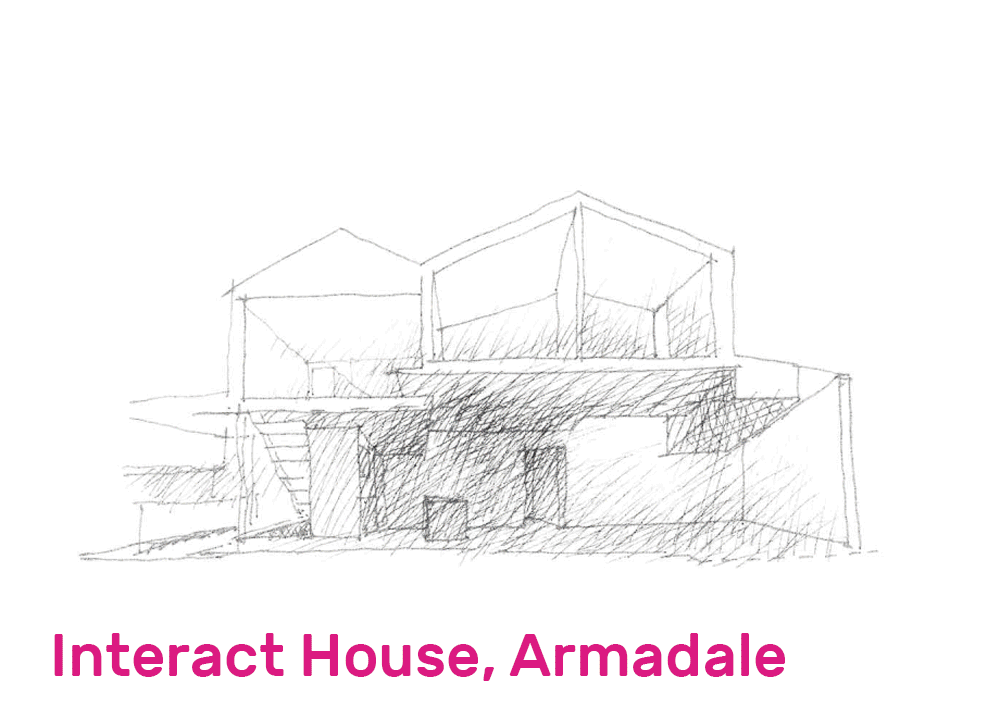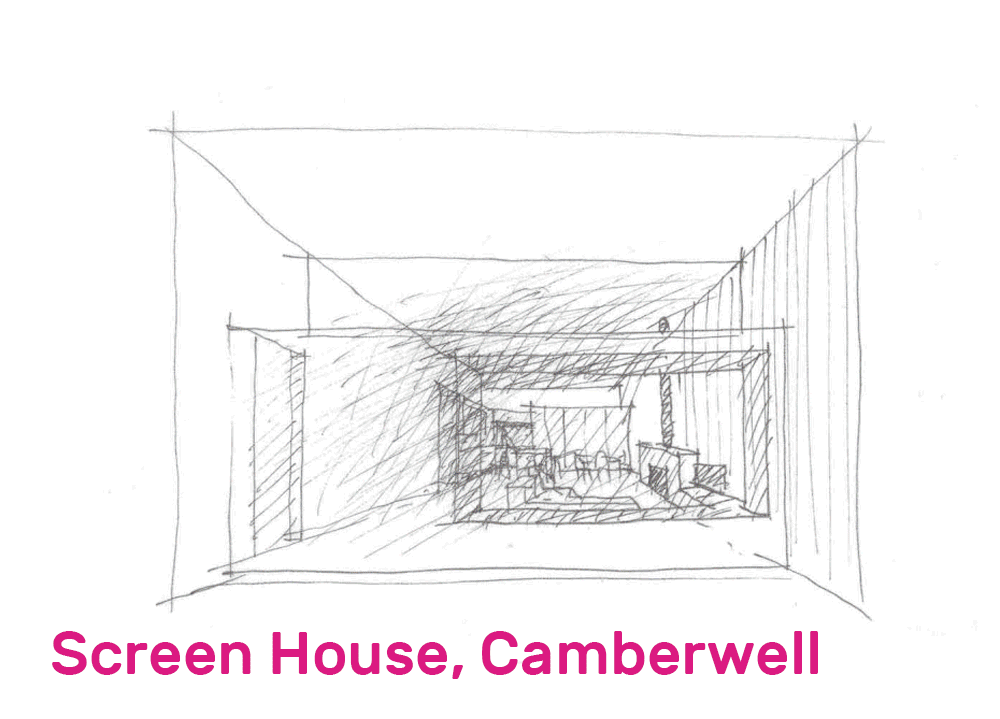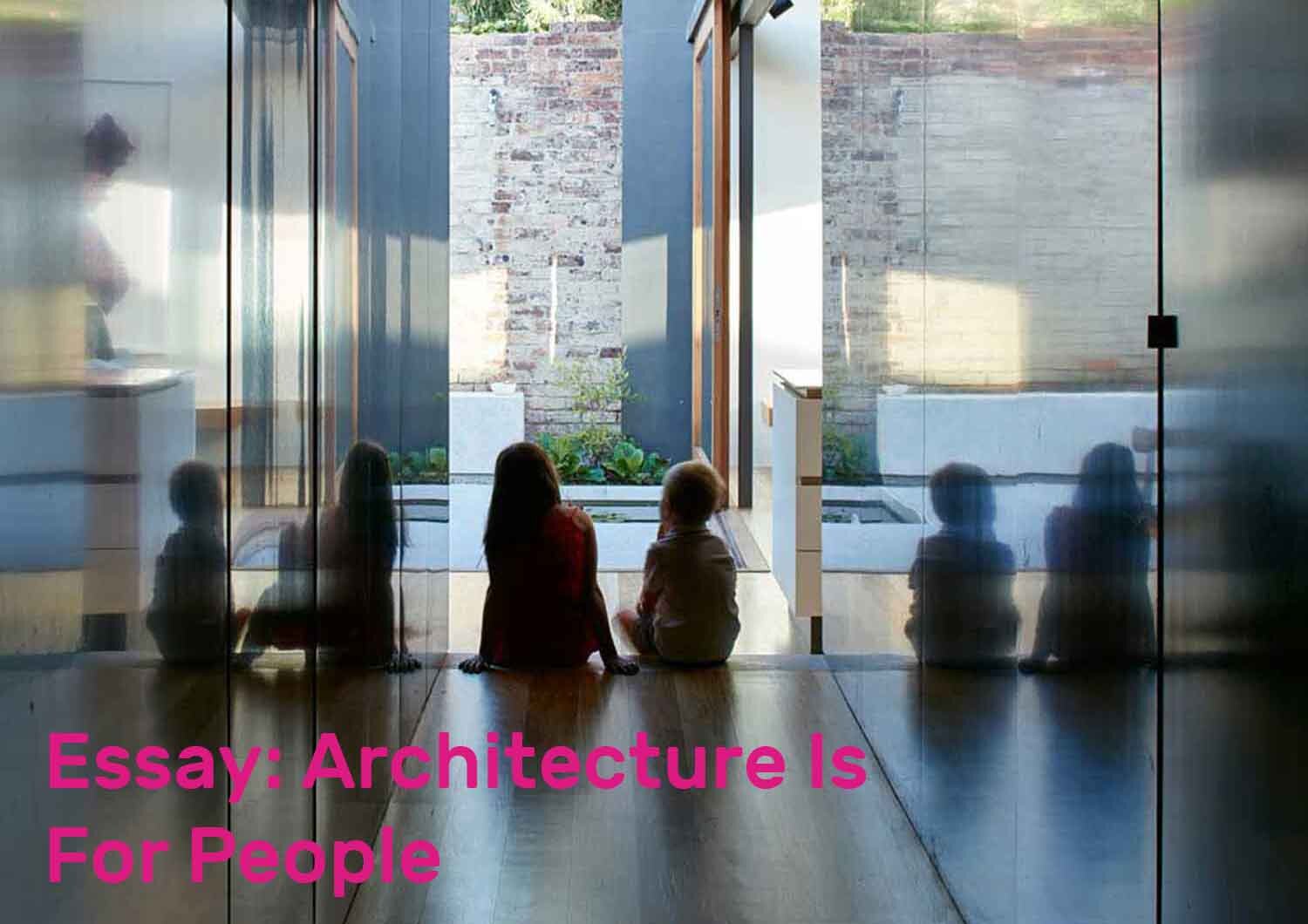Tudor Revival, Balwyn
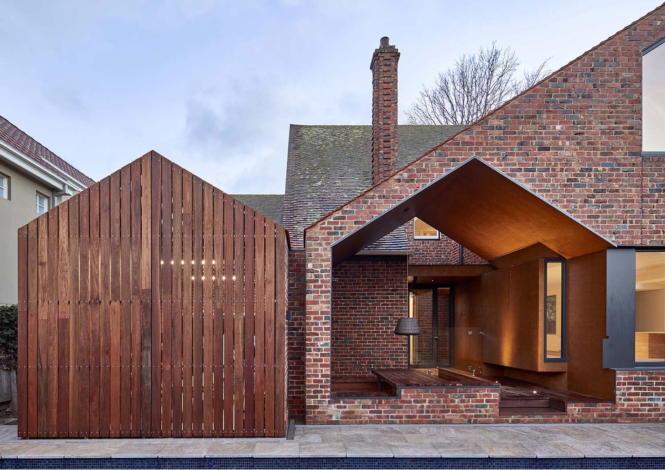
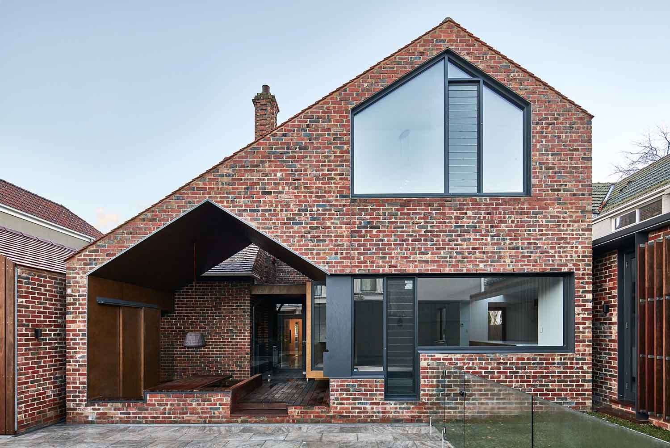
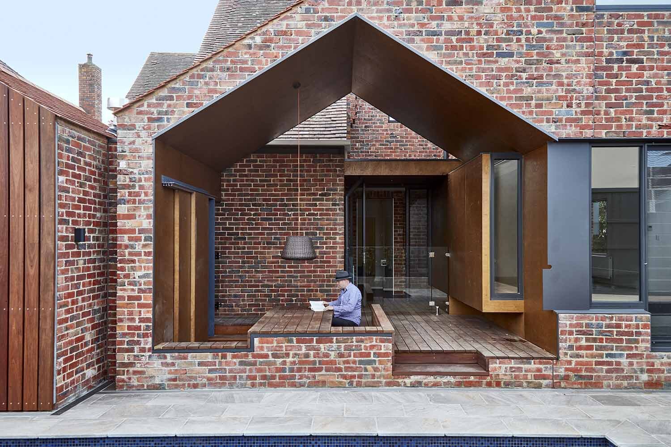
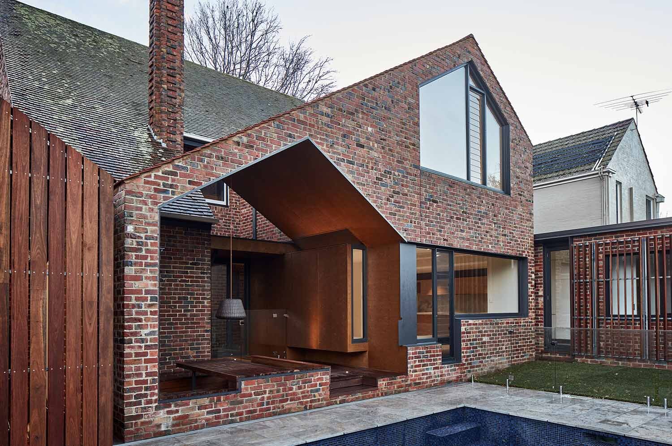
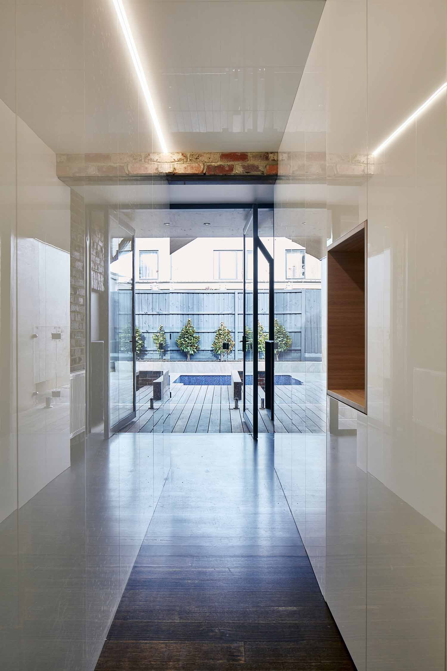
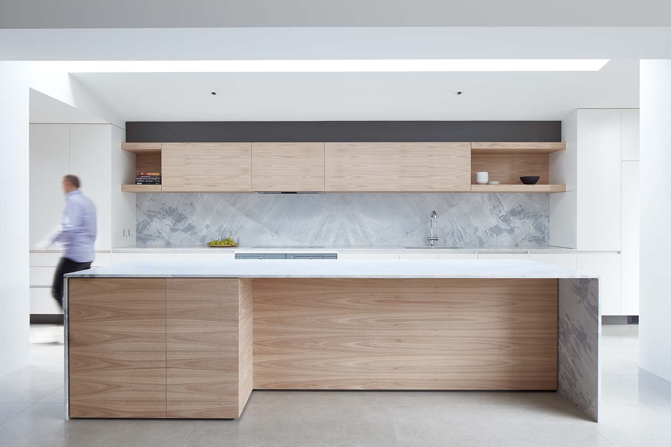
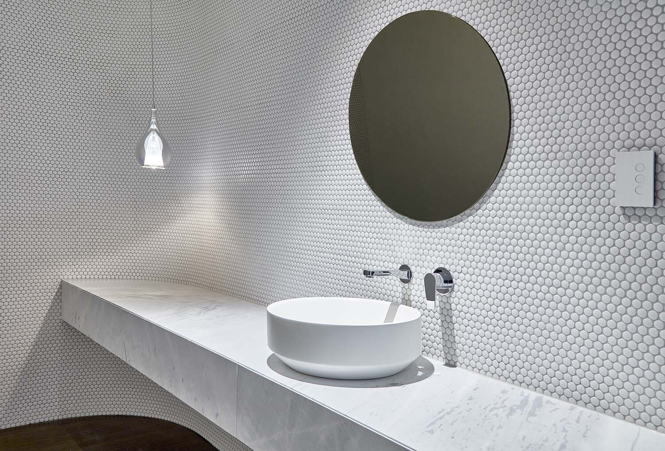
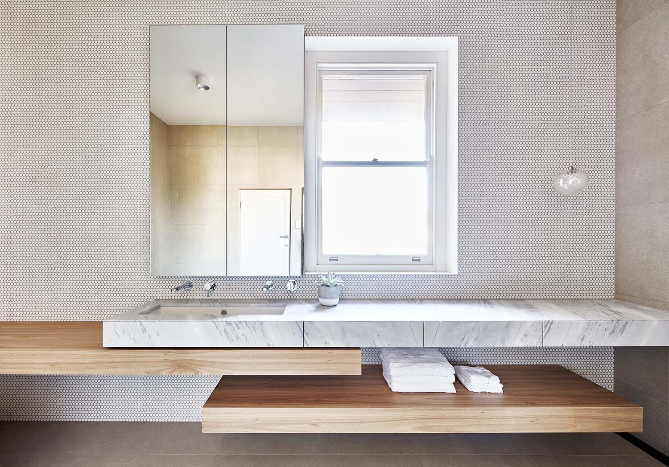
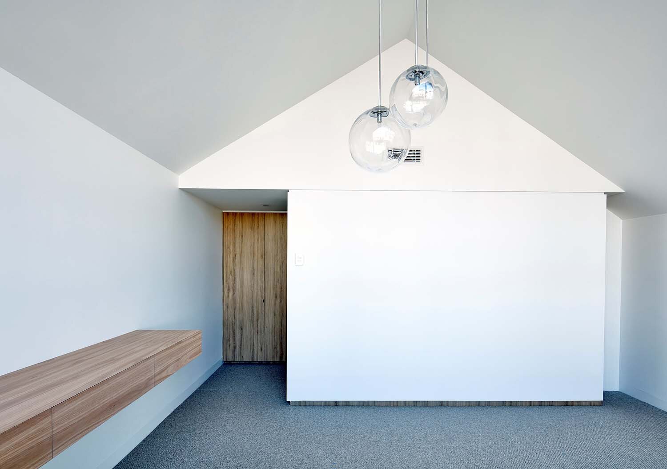
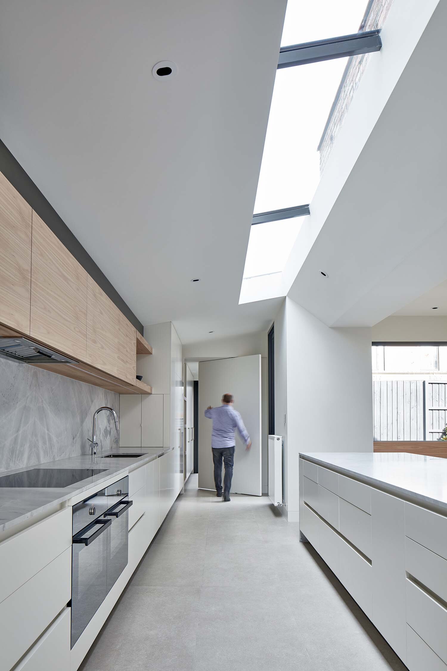
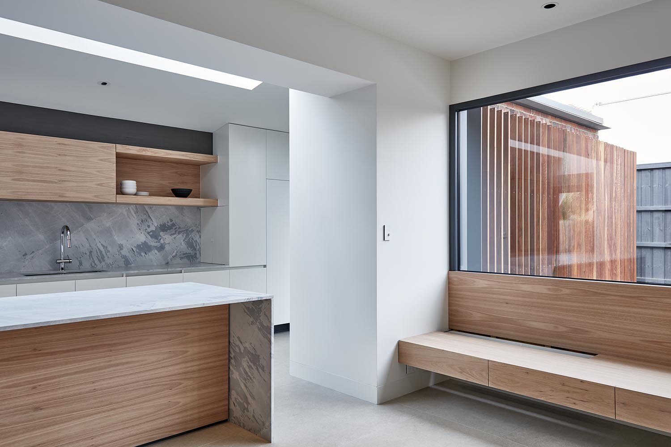
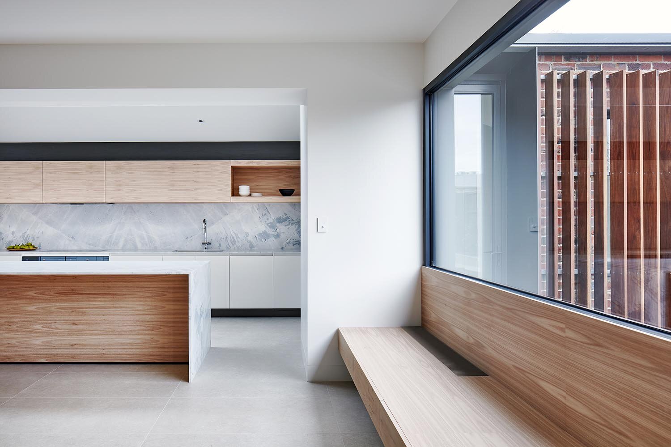
This project is for alterations and additions to a wonderful two storey Tudor Revival residence that was originally constructed in Eastern Melbourne during the inter war period. It is located in an area that the practice director is highly familiar with, having attended school very nearby. To our lament, over the last 20 years, much of the original housing stock in the area has been sanitised and replaced by ubiquitous “neo provincial” McMansions and “Palladian Masterpieces”. Fortunately, this residence with its features of picturesque massing and rustic façade treatment have been protected by a heritage overlay. We felt privileged to work on this building.
The existing residence had already undergone numerous renovations to the rear which had left a series of “rabbit warren” passages that divorced the internal spaces from the rear garden and pool. The brief requirements were to upgrade the existing facilities and open the interior to the rear of the house.
A series of new spaces that were formed as contemporary interpretations of the existing picturesque massing and gabled terracotta roof forms: the rear two storey additions were derived by “borrowing” an existing asymmetrical gabled form from the side of the house and placing it on rear. A void was then cut into the asymmetrical mass to create an outdoor dining area. A solid / void dichotomy was subsequently created by placing the shape of the void form onto the existing garage to provide it with a useable area. The outdoor dining area becomes a social hub that connects the interior and exterior spaces. It features a sunken dining area where the deck morphs into built in seating. Sliding door panels conceal a built in BBQ when it is not in use. An operable timber screen masks the West facing laundry façade to mitigate the passive solar radiation of the harsh Western afternoon light.
2018 Architeam Awards Commendation - Tudor Revival

