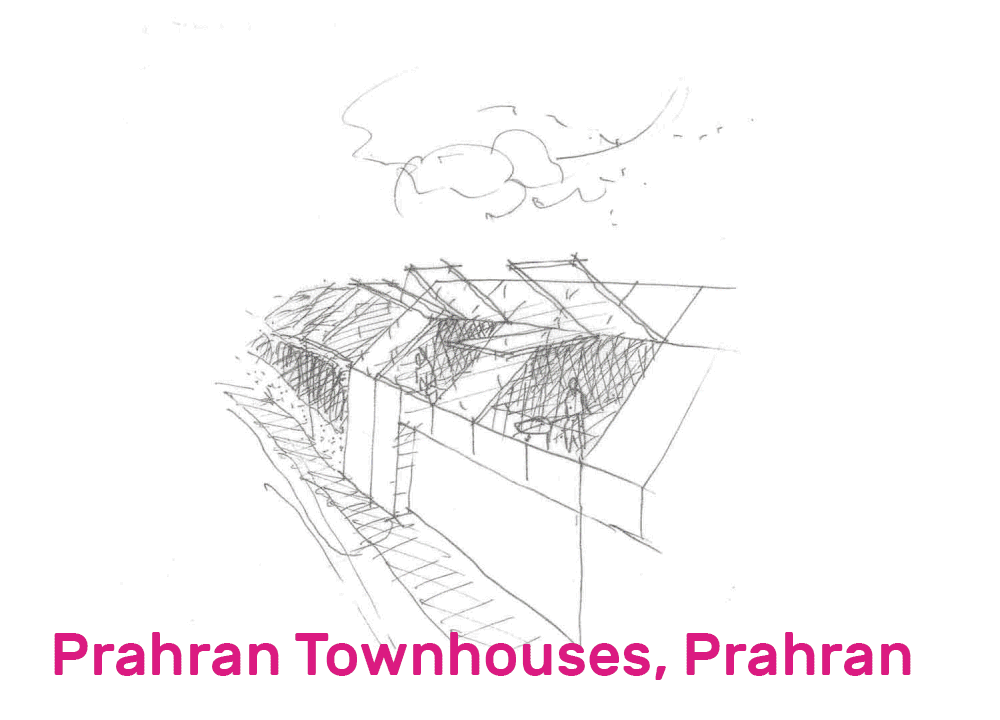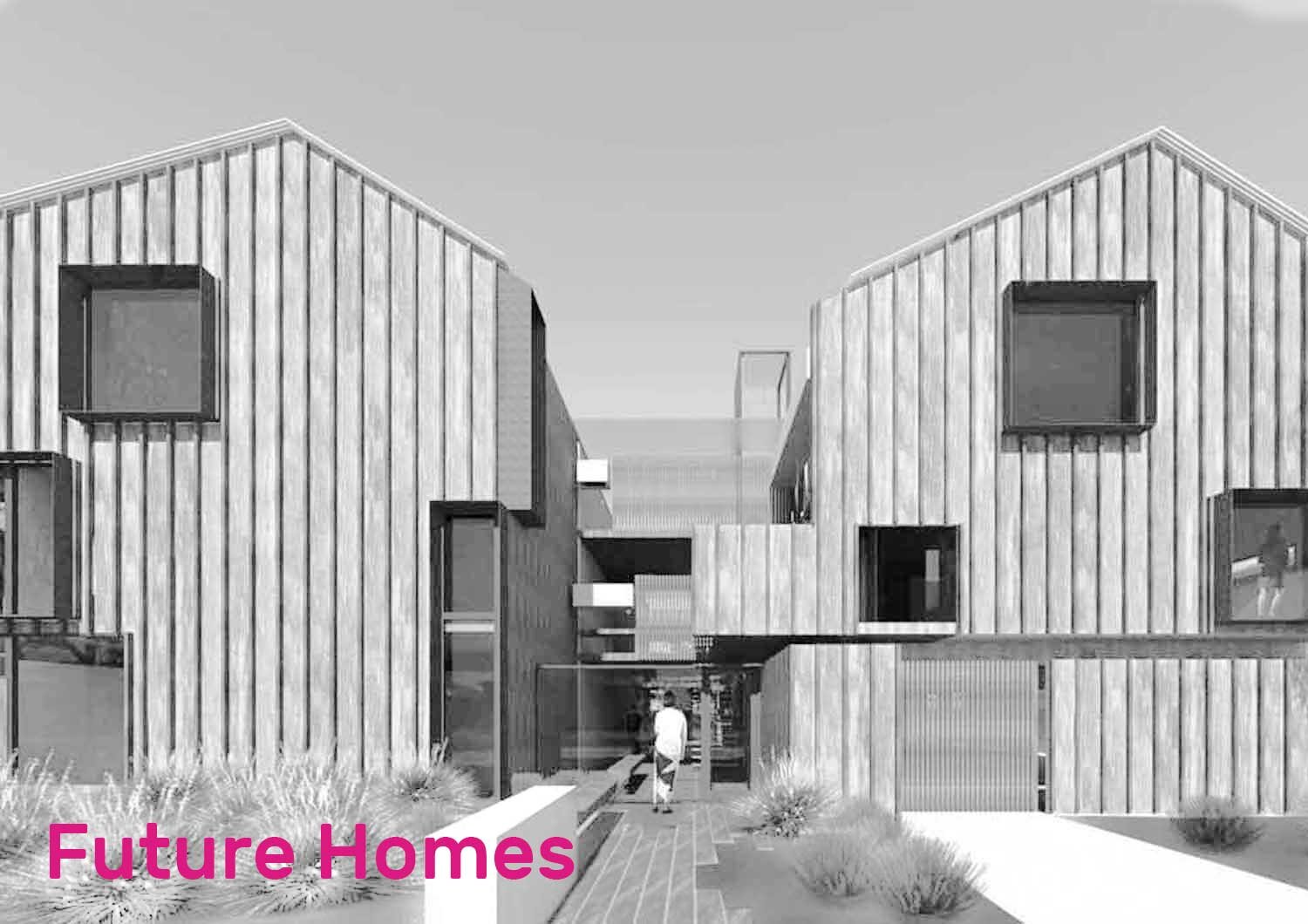Peel Apartments, Windsor
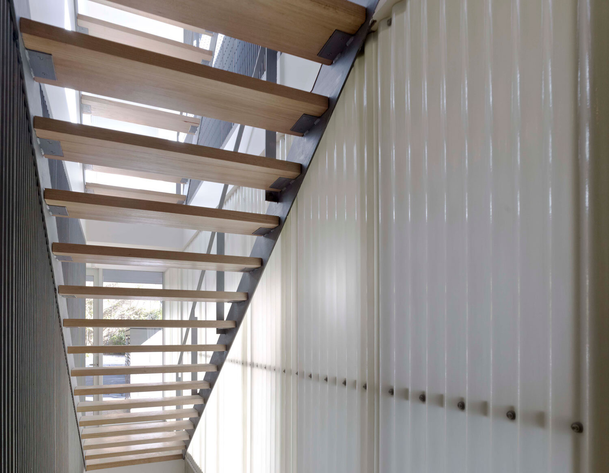
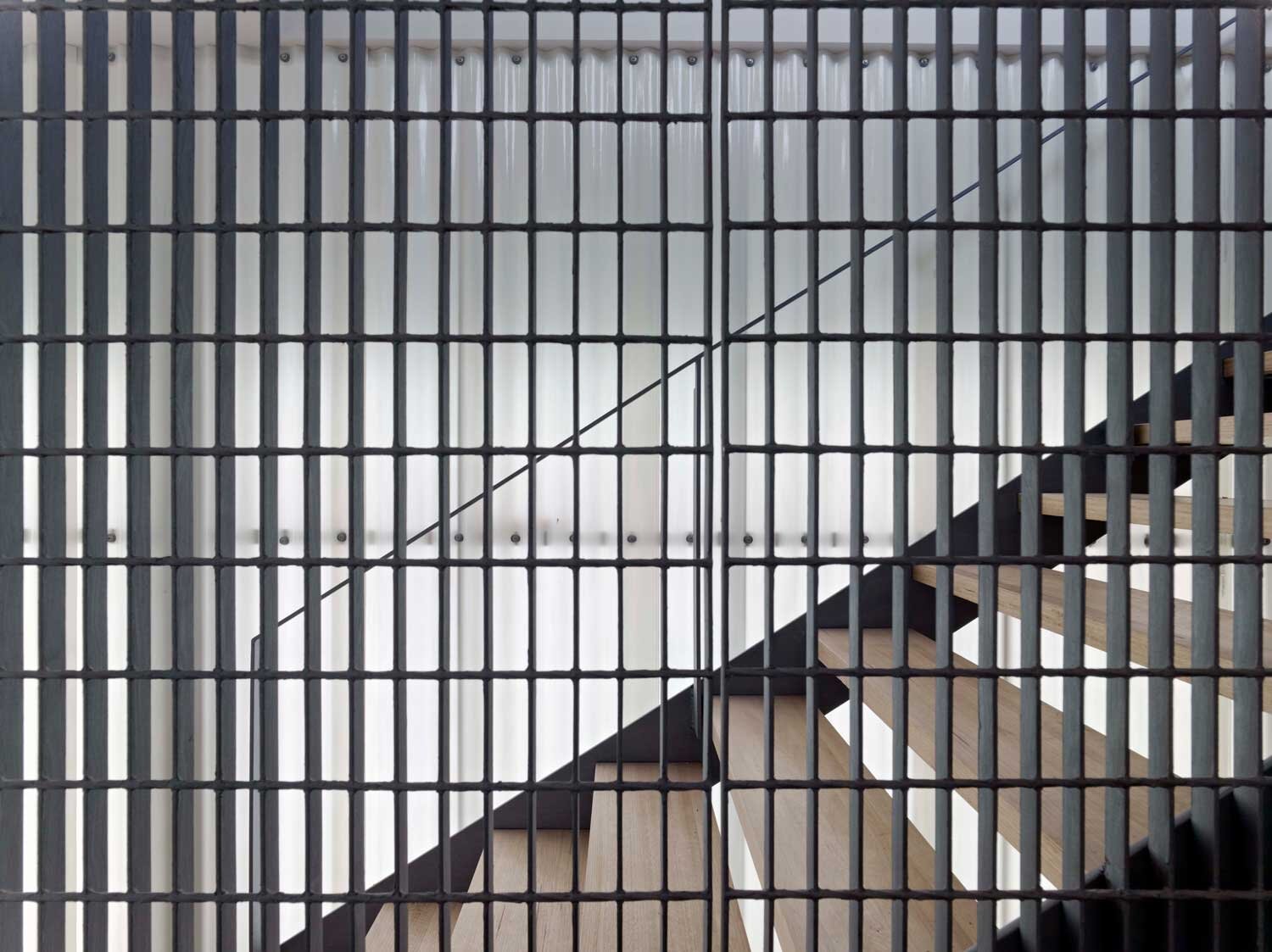
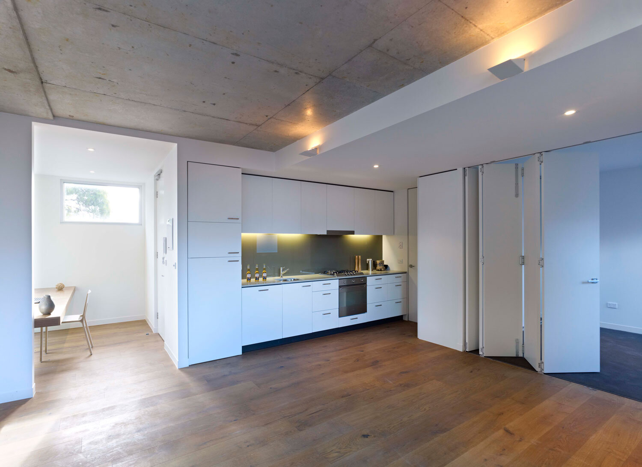
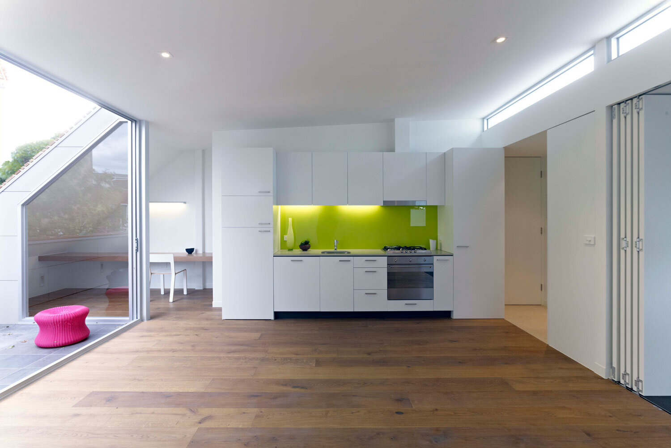
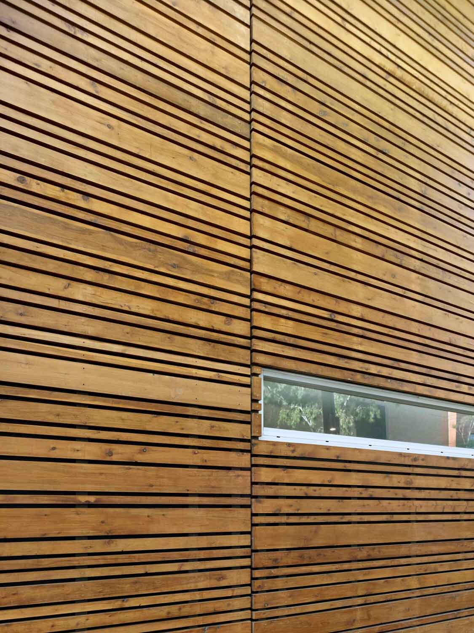
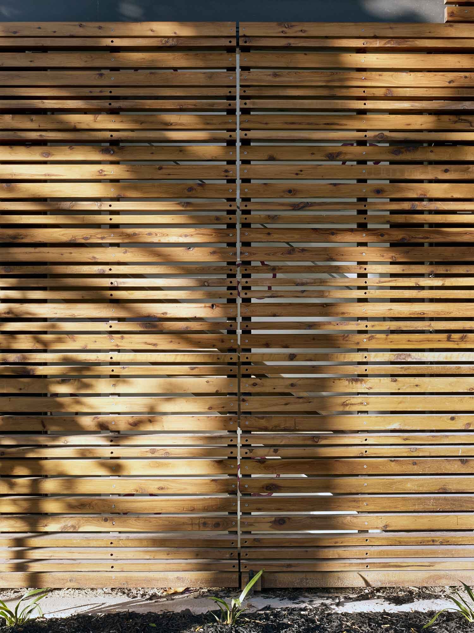
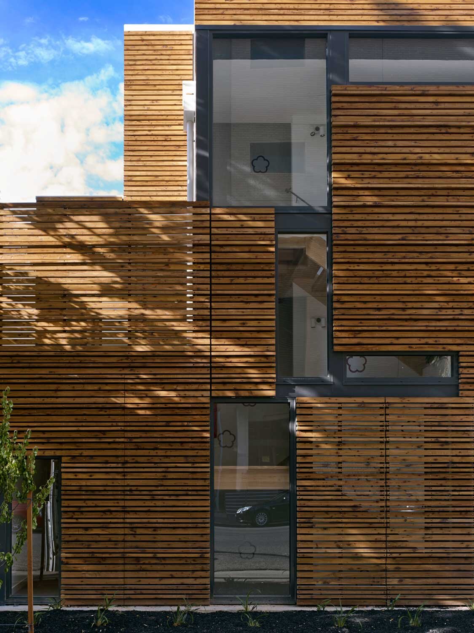
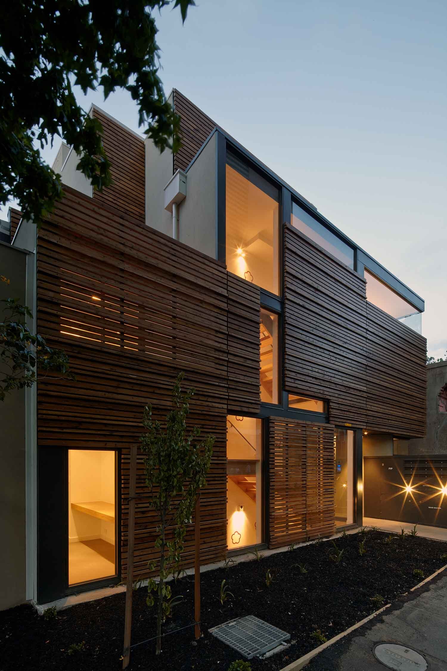
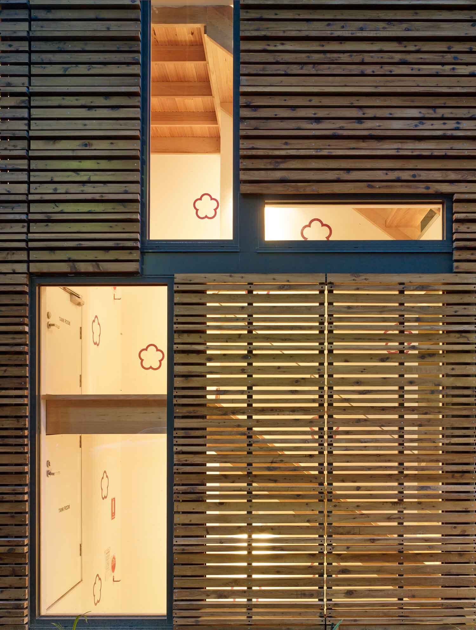
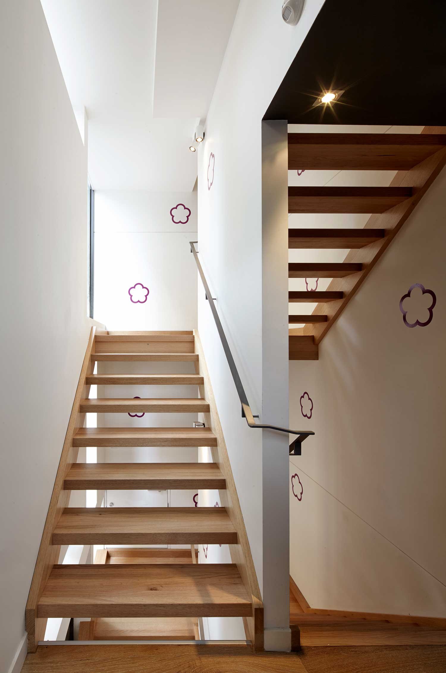
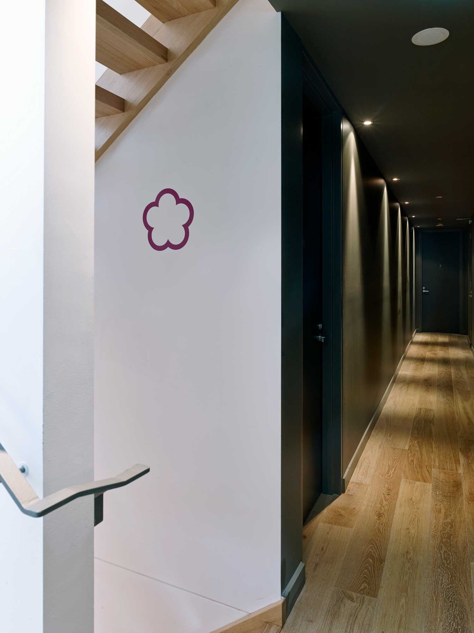
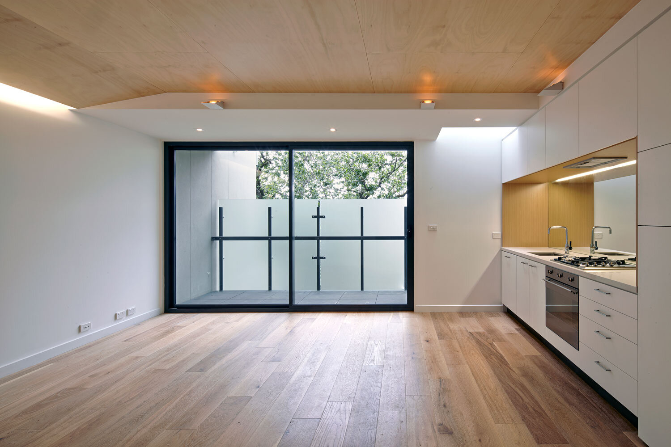
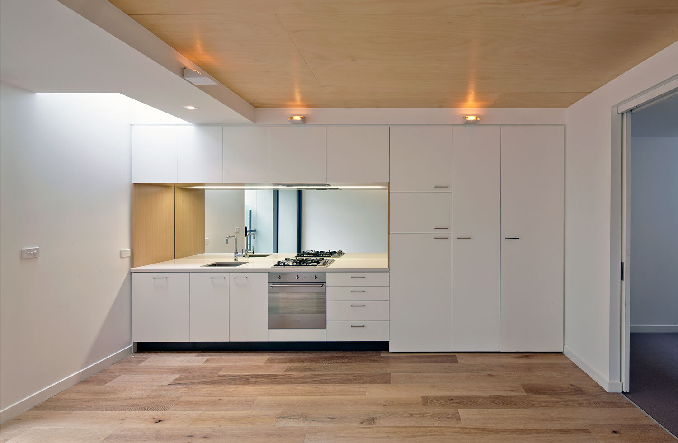
The Peel Apartments are located on a compact allotment just off the famed fashion strip of Chapel Street, Melbourne. The architecture subsequently drew inspiration from apparel.
A finely textured timber facade opens and provides glimpses to a tapestry of spaces behind. Like the silk inner lining of a suit or jacket, floral motifs are placed on the stairwell walls located on the interior immediately behind the facade.
Rather than follow the conventional strategy of embedding the stairwell in the bowels of the building, we placed the stairs on the South façade overlooking the street. The movement of occupants as they come and go is clearly visible, promoting social interaction. The experience of arriving or leaving your apartment is enjoyed and celebrated. By placing a fully sealed circulation space on the South façade, this also provides an additional layer of thermal insulation to a face of the building that would otherwise be thermally problematic.
A dark passageway leads to a series of visually succinct apartments that aim to provide simple, tranquil spaces as an adjunct to the bustle of the inner-city area. The interiors are visually articulated by a series of courtyards and decks, folding coffered plywood ceilings, natural timber finishes, subtle light and skylights as well as vistas through the surrounding tree canopies.
In addition to placing the stairwell on the South façade, the apartments utilise numerous sustainable features including: an extremely efficient surface area to volume ratio; 90% of the apartments receive direct North light; Management of passive solar radiation; East and west glazing is minimised; very high levels of thermal mass; double glazing, rain water re-use.

