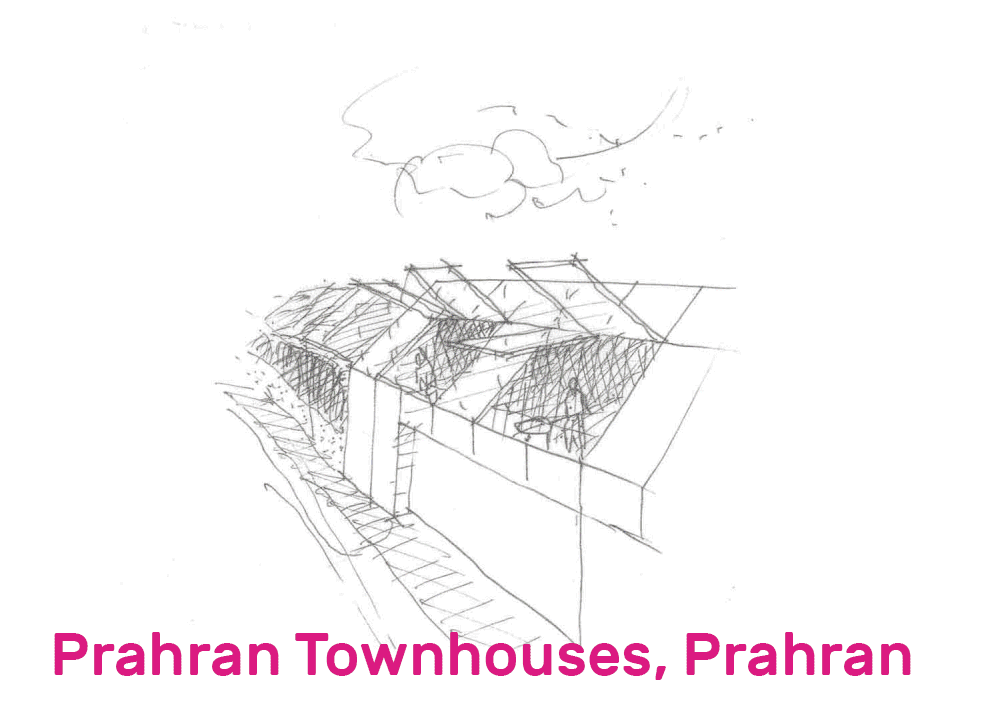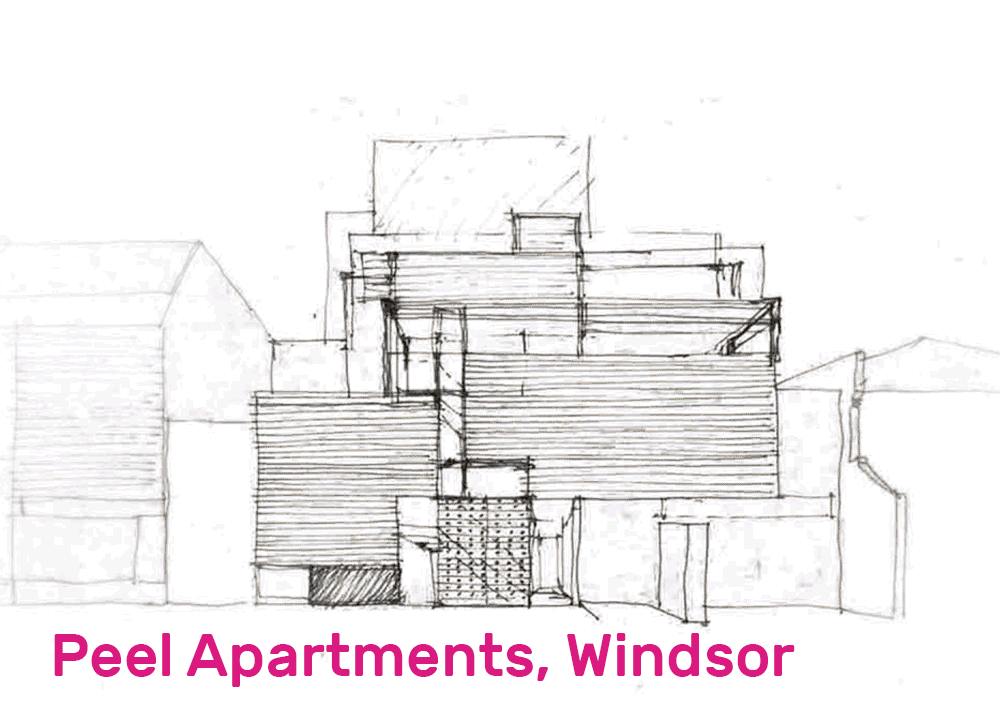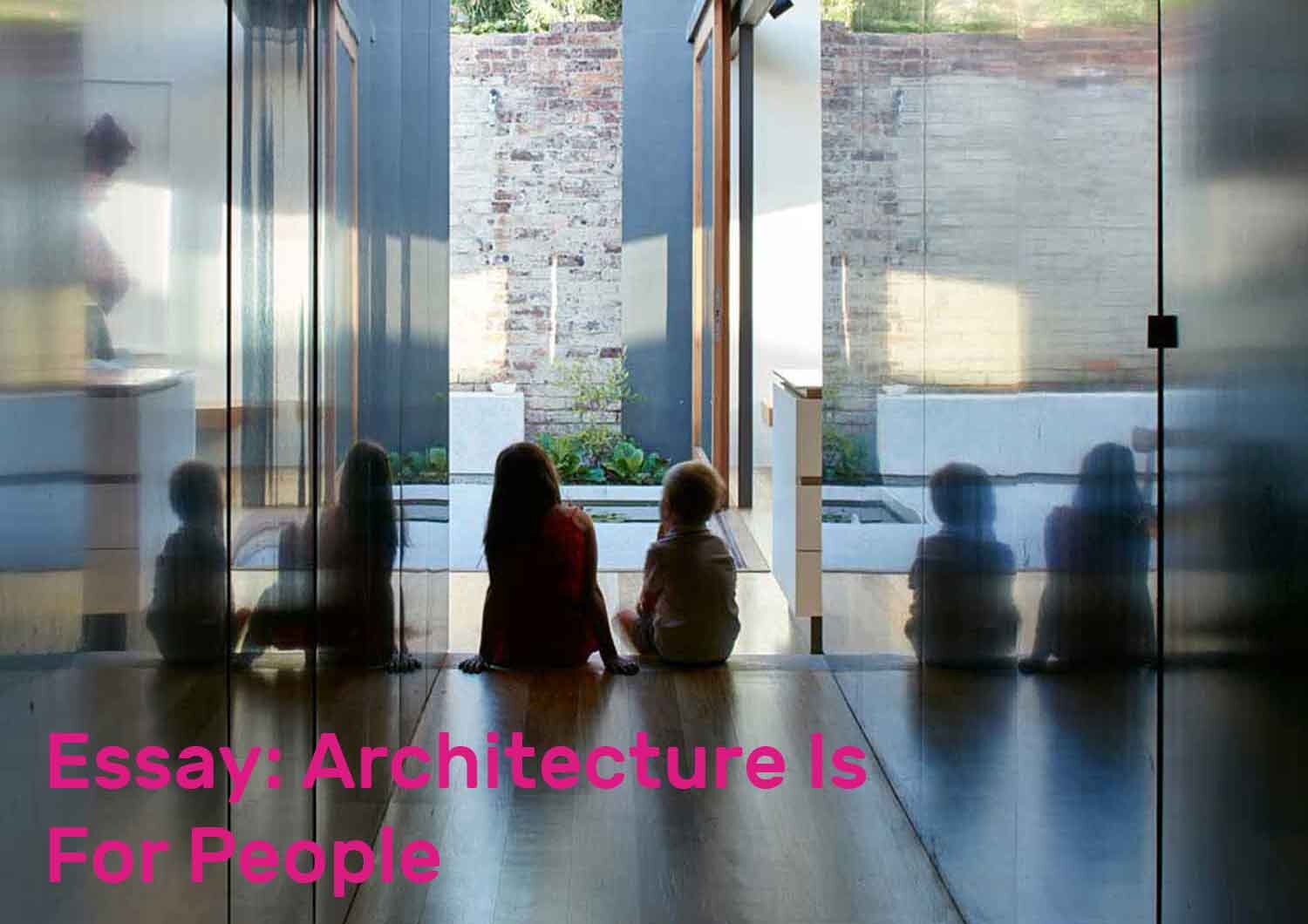Social Housing, Ringwood
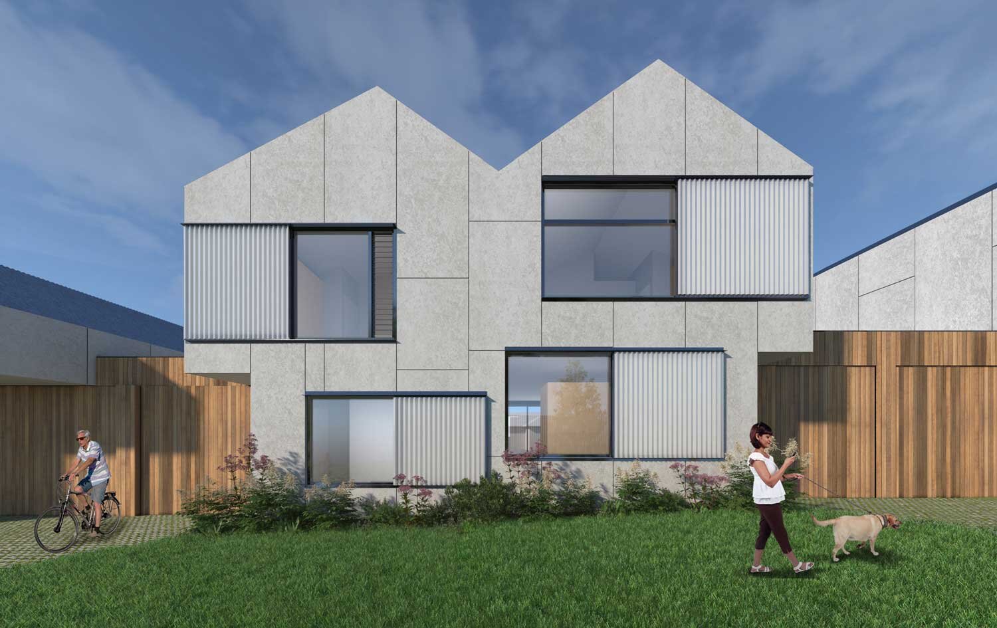
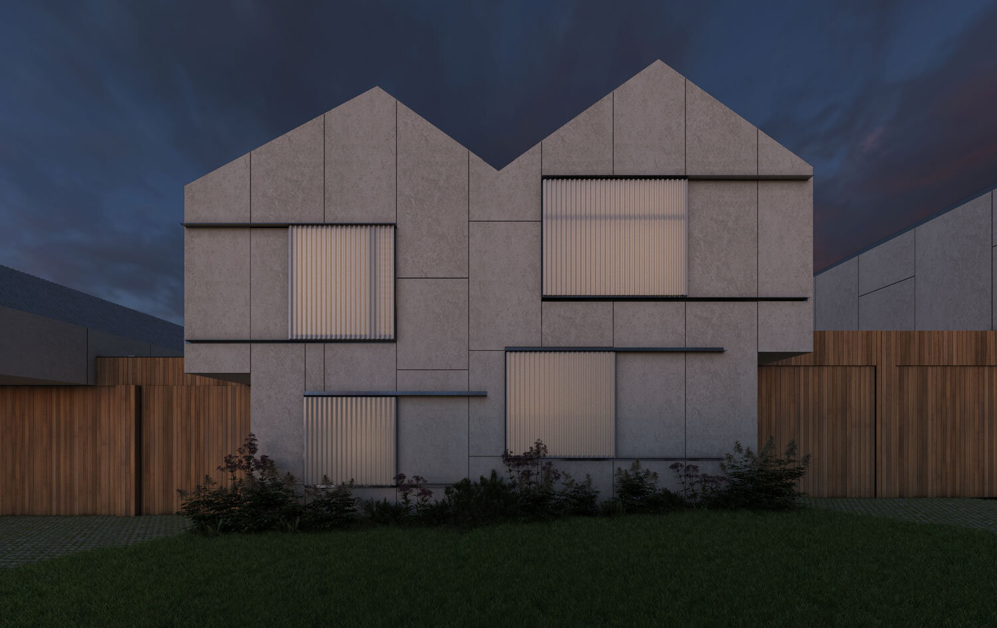
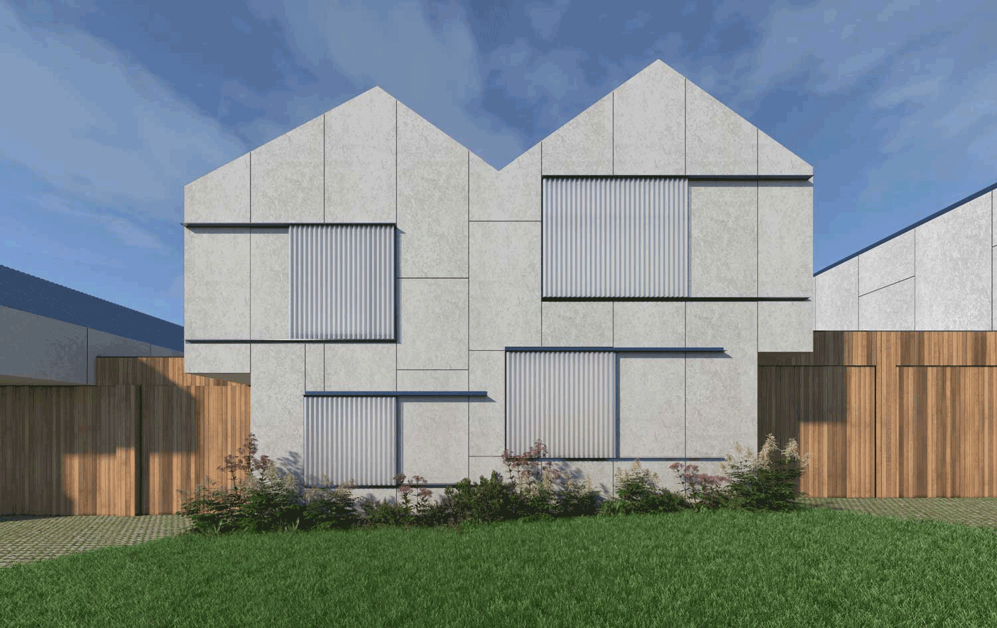
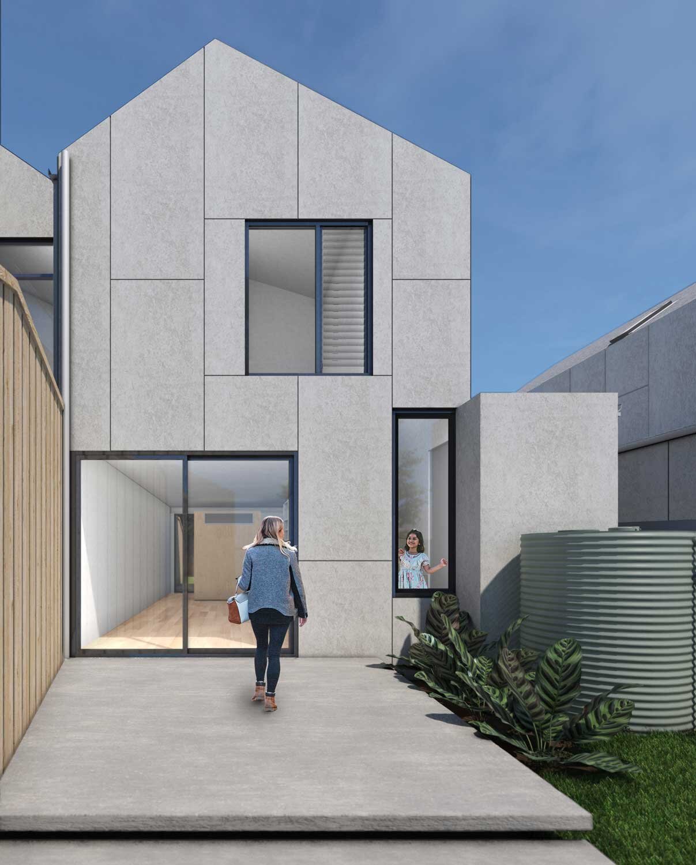
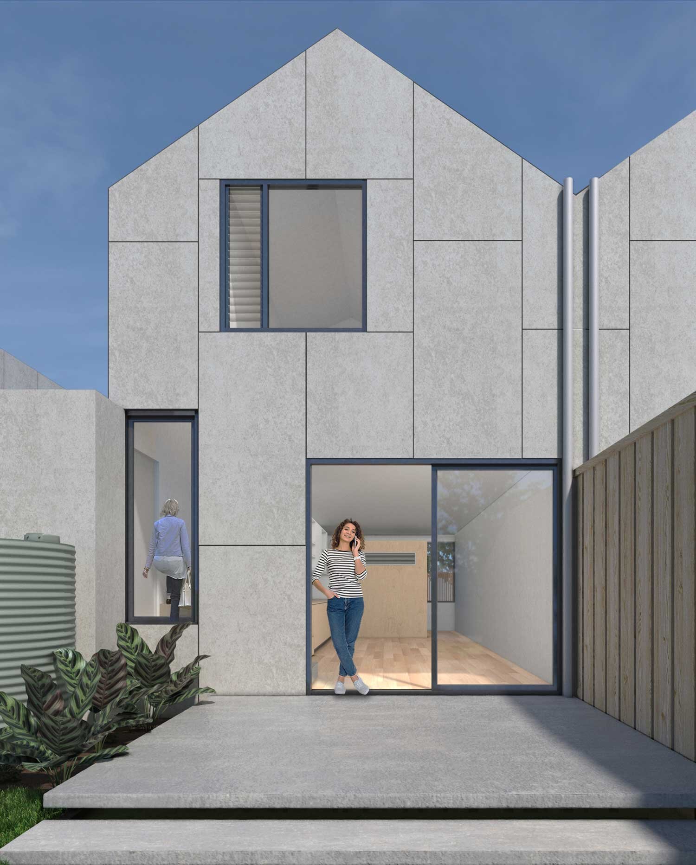
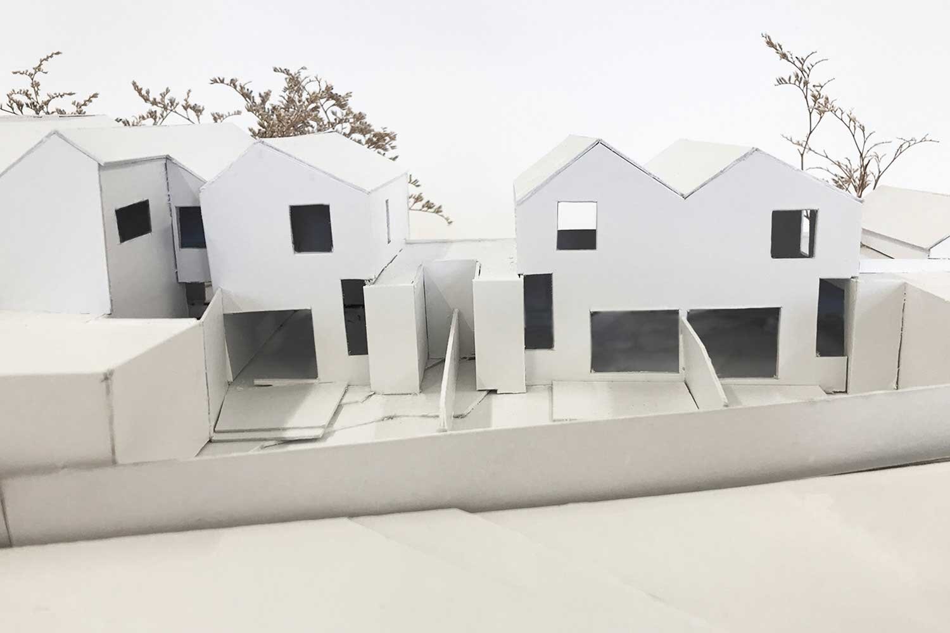
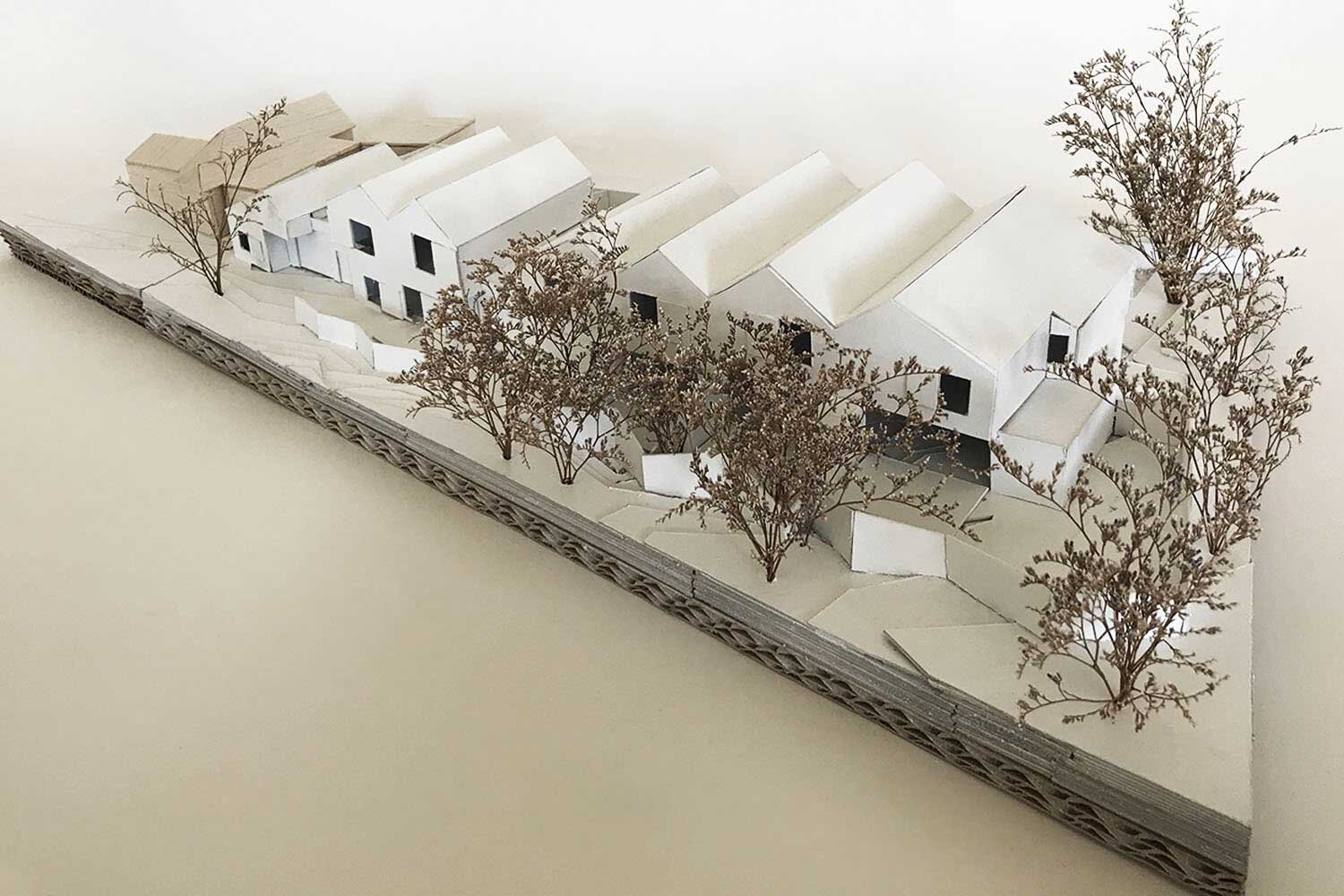
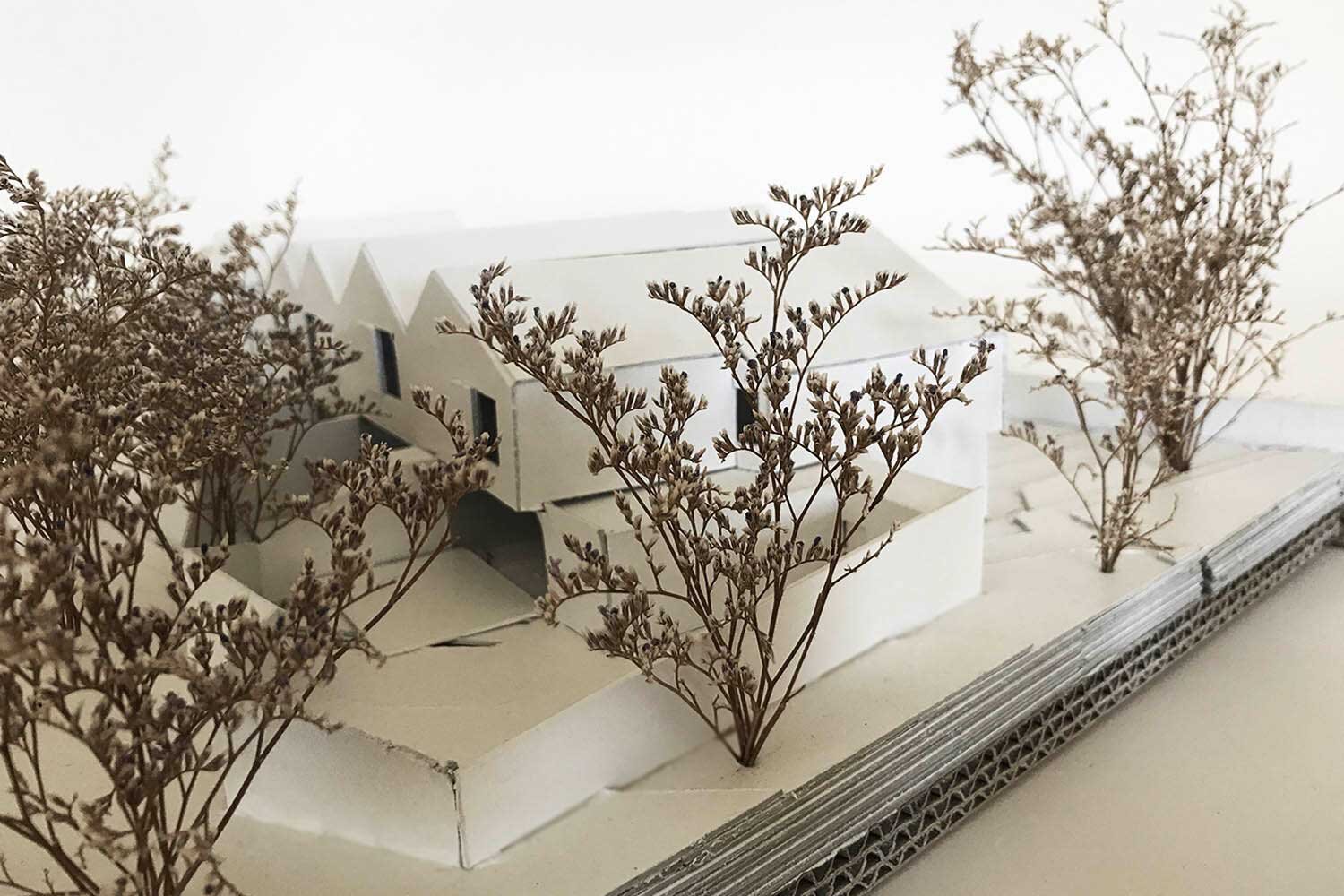
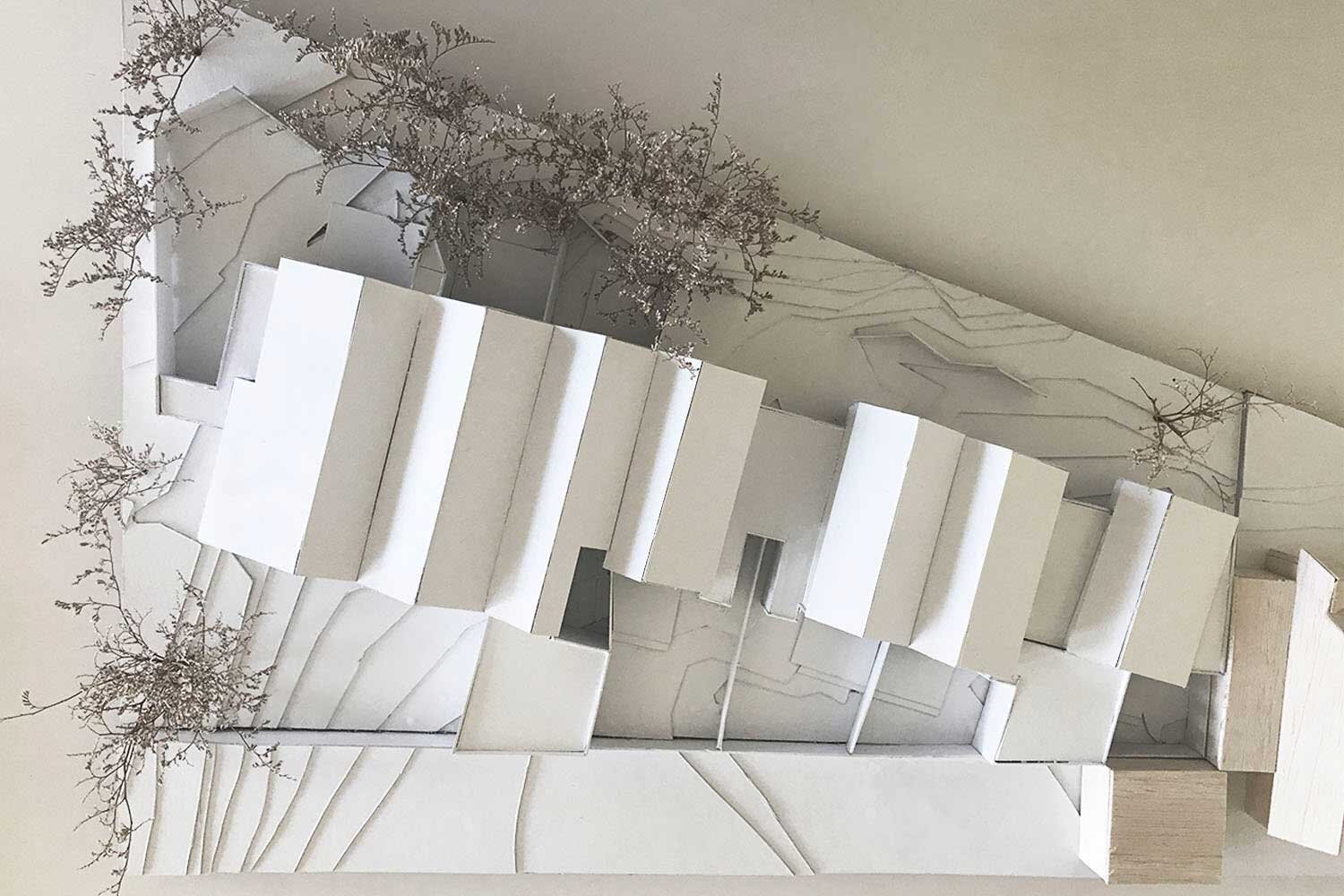
How should we design accommodation for people who for are less fortunate than the general population?
Our proposal for social housing in the Melbourne suburb of Ringwood, provides two responses to this question. The first is to create sanctity. Tenants are often in the process of recovering from difficult personal circumstances. The ground floor interior volume is segregated by a storage / study cupboard that creates privacy by delineates the entry from living areas while allowing natural light to filter through. The living spaces open to a large, secluded private courtyard garden. Within these simple interior and exterior spaces, the occupants are given complete privacy and control over their domain.
The cabinetry to the living areas features extensive open shelving, encouraging the occupants to personalise their space.
The other design response is to engender individuality. While the townhouses present as a collective whole, each unit nonetheless expresses some individuality within this. They are not carbon copies replicated across the site. The roof pitches, door colours and window openings all vary between each townhouse. Due to the location of the townhouses on a busy road with a West facing façade, a series of operable polycarbonate screens have been added to the street façade. While further expressing the theme of individuality, the screens enable the occupants to mitigate both the street noise and the intense afternoon sun.

