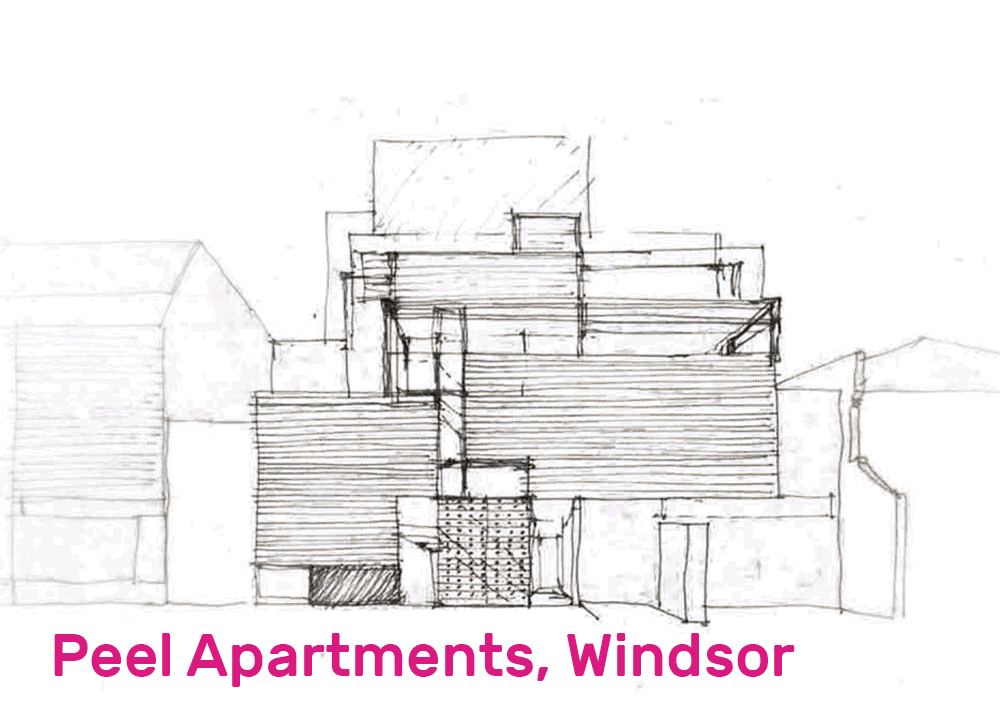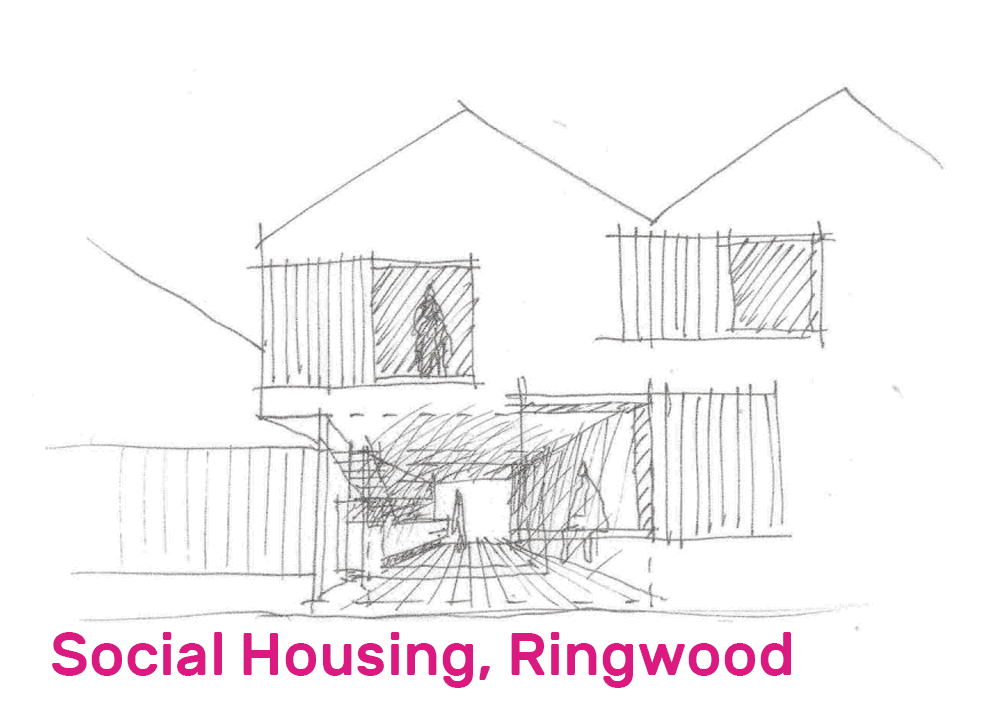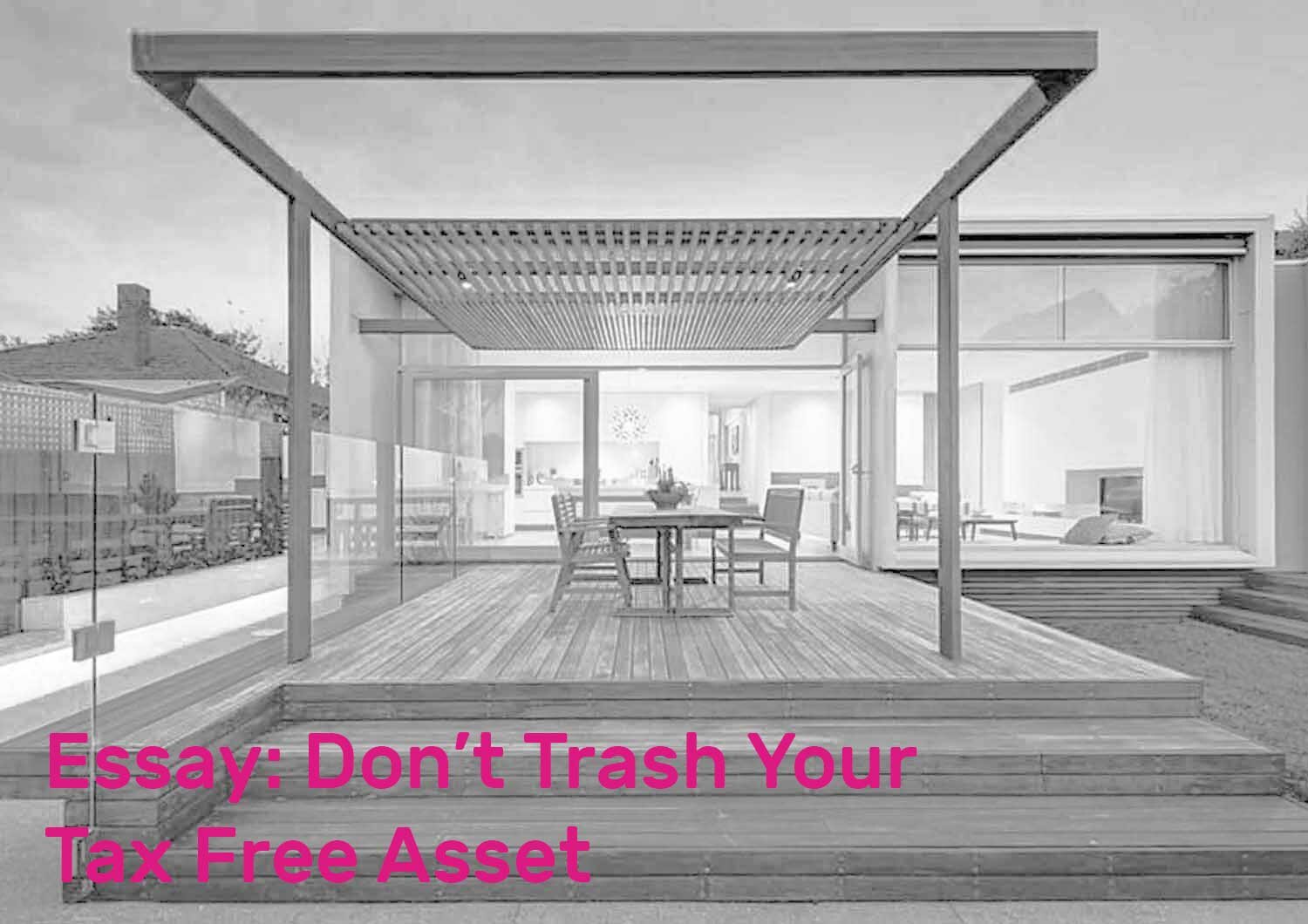Architects Prahran
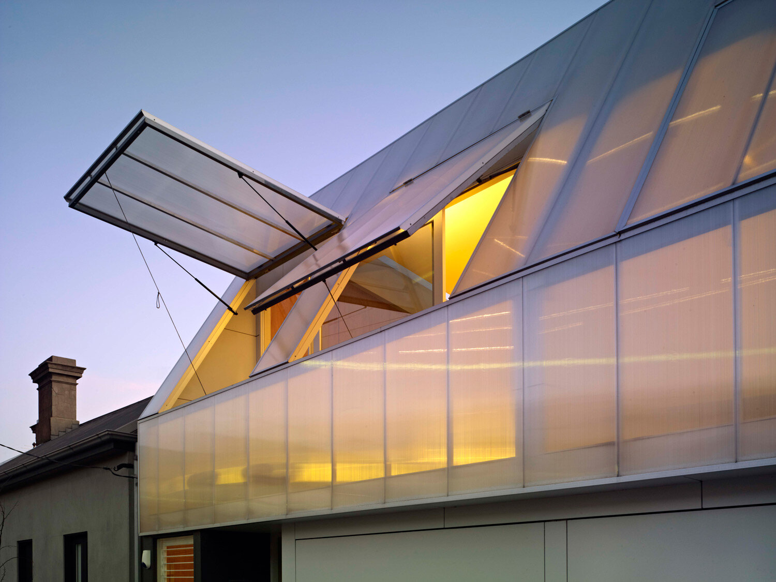
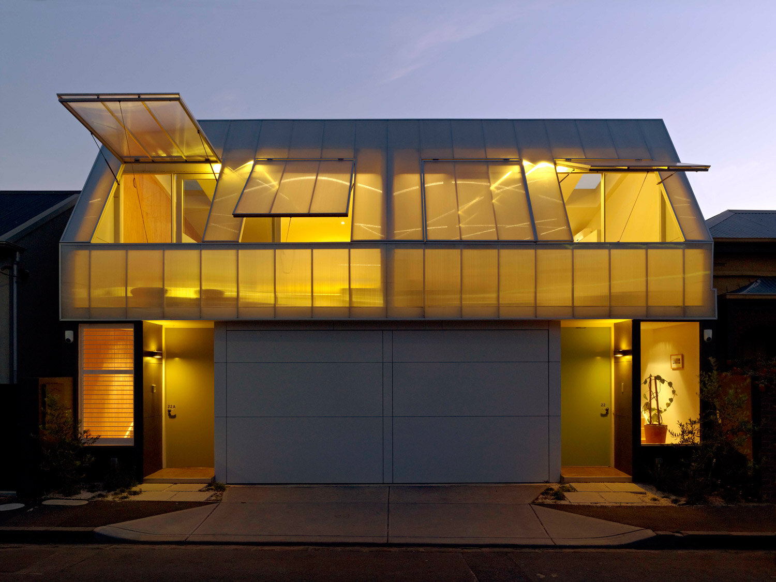
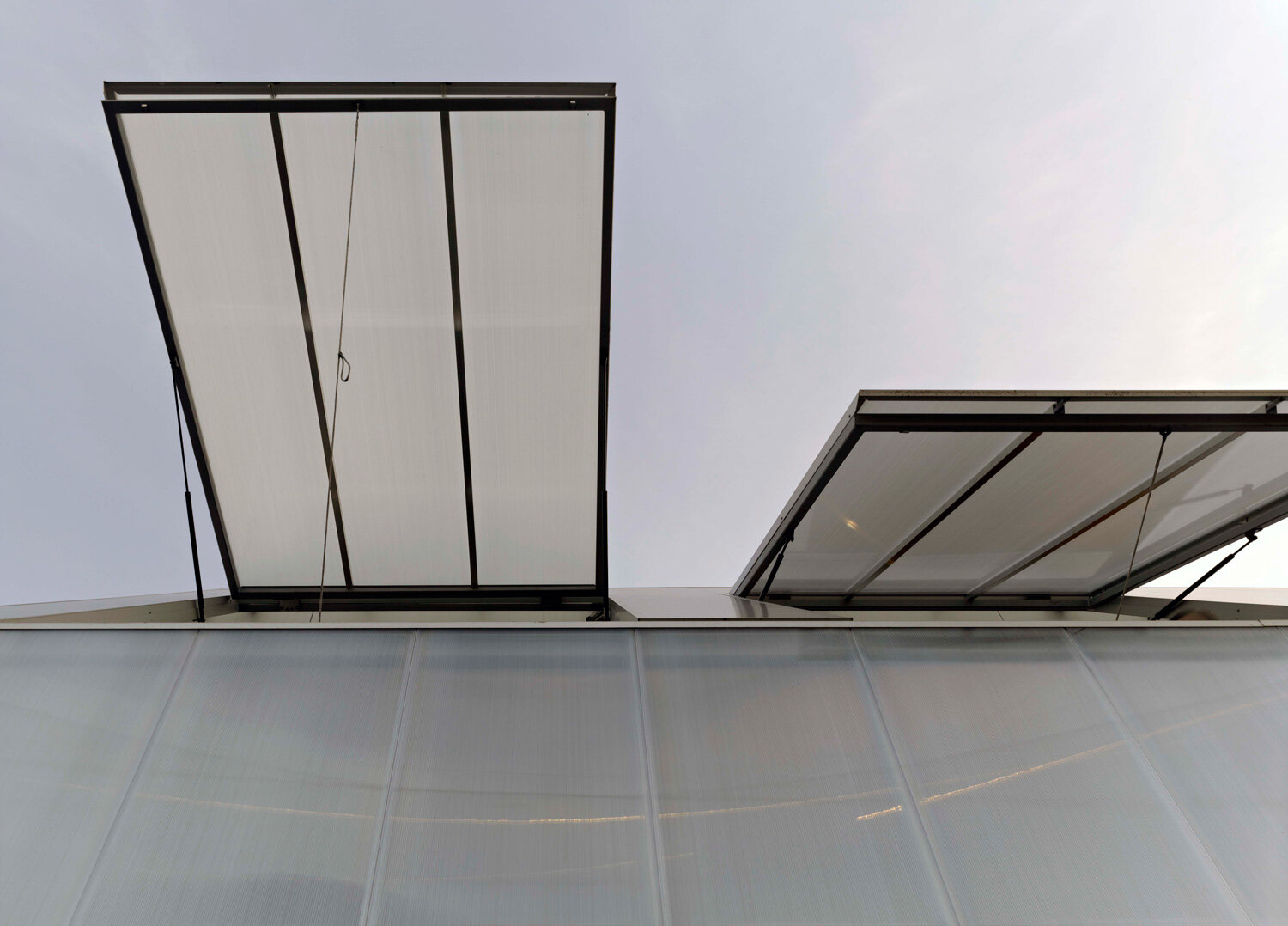
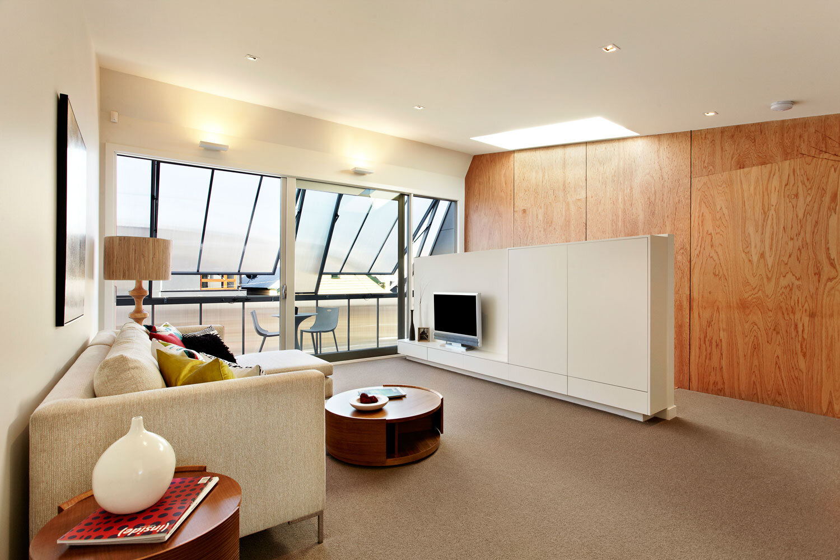
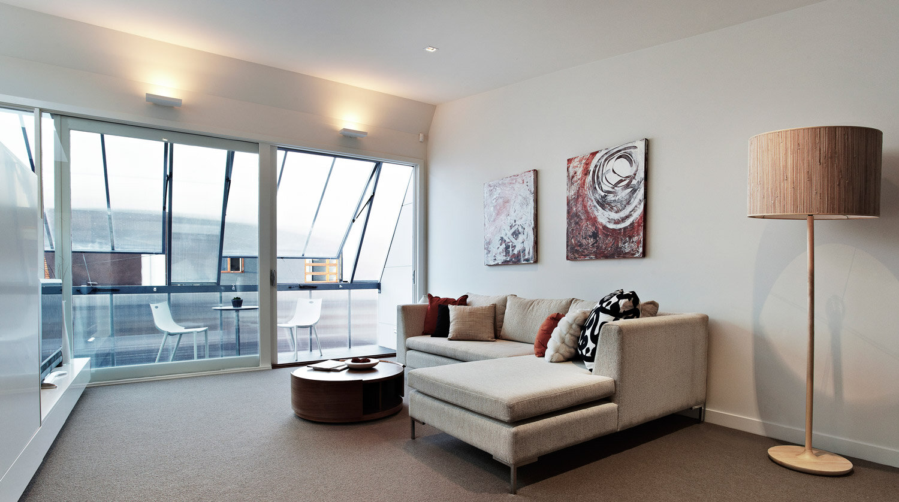
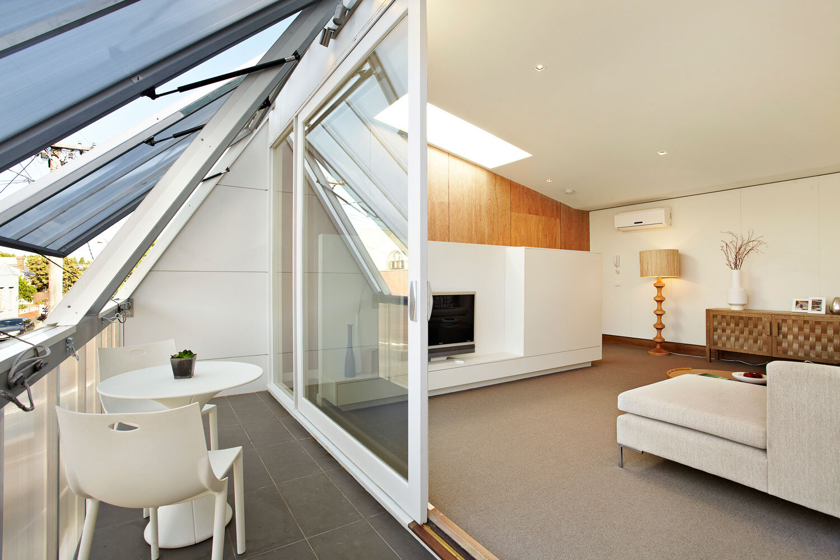
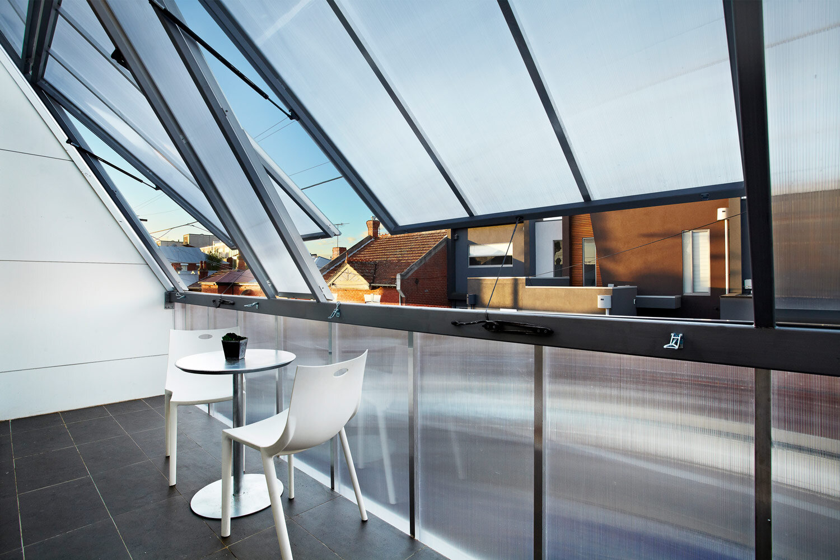
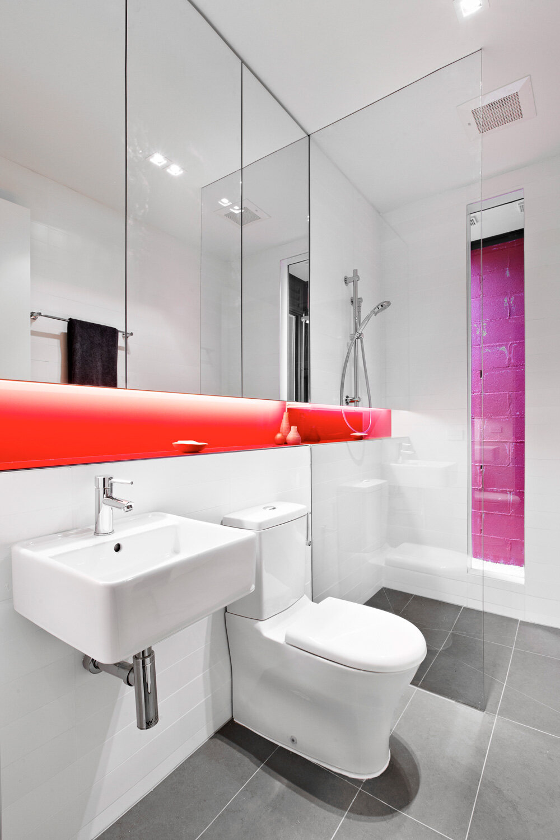
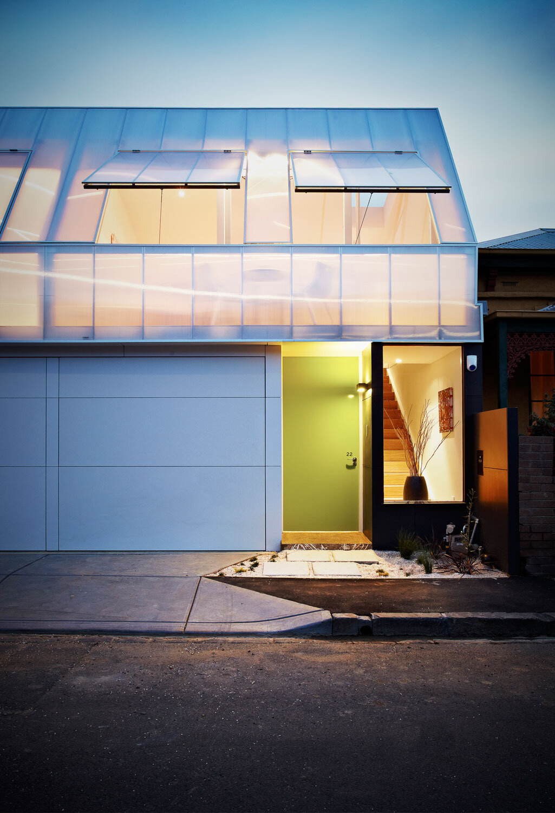
Our office was commissioned to design two townhouses on a small 180sqm block in inner urban Prahran. Located within a row of densely packed Victorian Terrace houses, a further challenge was that the only source of direct North light was from the street – through the façade.
Our architects in Prahran found a solution and that was to create an openable façade made from cored polycarbonate lining that fold up to unveil a deck and living areas. The polycarbonate is translucent, enabling light to filter through to North the living spaces even when it is closed. It also provides thermal insulation that can allow the deck to function as a winter garden. Interaction with the street becomes gauged by the occupants who can open and close the façade to determine their preferred level of privacy.
In respectful deference to the surrounding context, the façade folds in line with the adjoining Victorian terrace roof.
Behind the façade, each townhouse designed by our architects in Prahran is provided with a ground level courtyard and two first floor decks, providing significantly more natural light and outdoor living space than is normally afforded to properties of this size.

